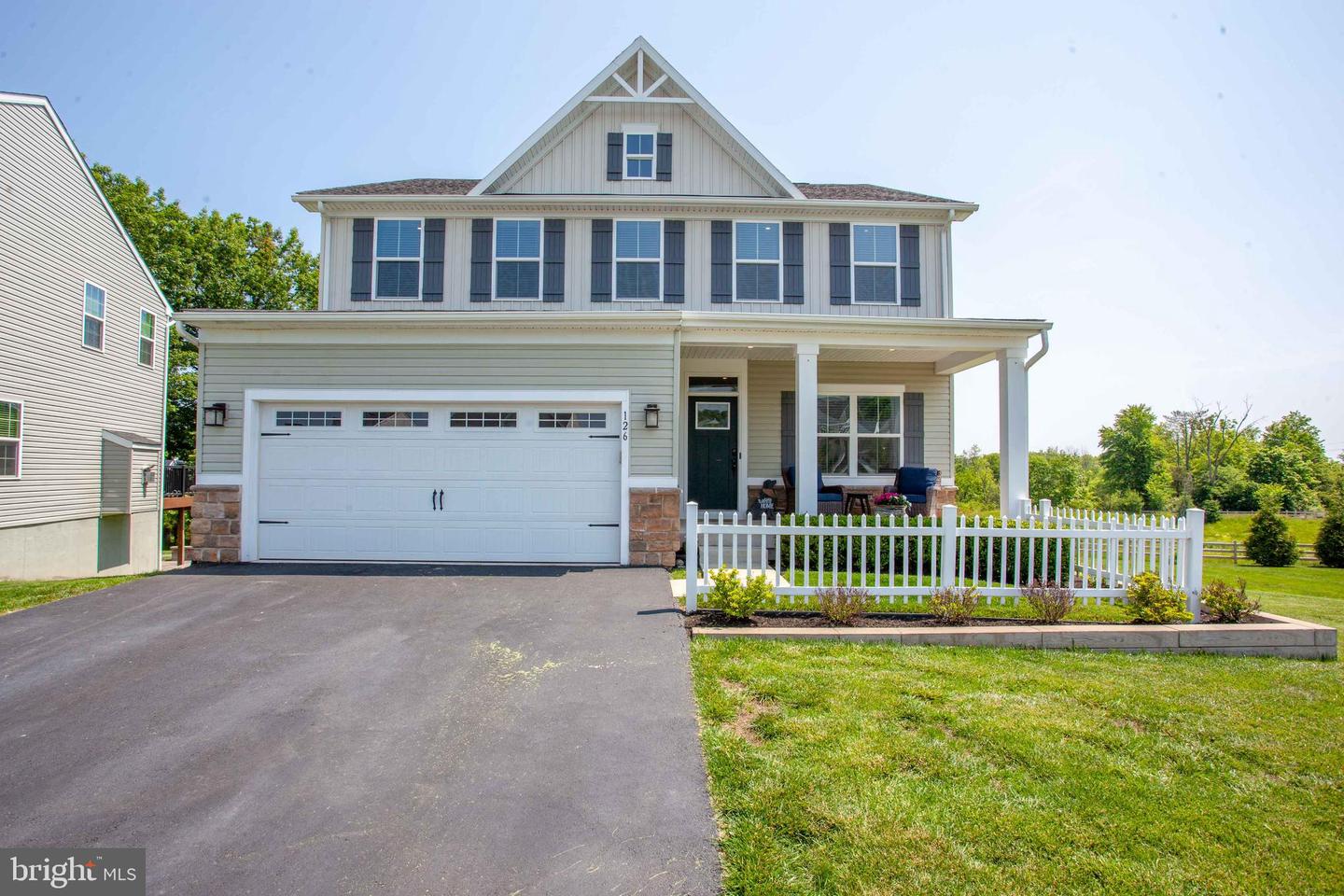Welcome to 126 Pixie Moss Rd! This beautifully maintained 3 bedroom, 2.5 bathroom Colonial is nestled in the highly sought-after Hanover Pointe community and offers exceptional living space across three finished levels. Highlights include a versatile loft, a finished walk out basement and a spacious backyard designed for entertaining.
The upgraded front façade and inviting porch provide a warm welcome. Step inside to find engineered hardwood floor throughout the main level, complemented by an abundance of natural light. Just off the foyer is a flexible office, which can be enclosed with a barn door (currently stored in garage) for added privacy.
The open-concept floor plan is perfect for gatherings. The kitchen features a large island with granite countertops, stylish subway tile backsplash, upgraded appliances, and ample cabinetry—ideal for both everyday living and entertaining. Adjacent to the kitchen is a cozy breakfast nook with sliding doors that lead to a 20’ x 12’ deck overlooking the backyard. The family room features a gas fireplace, creating a warm and inviting atmosphere. A convenient mudroom and powder room complete the first floor.
Upstairs, new carpeting (installed 5/28/25) spans the staircase and entire second level. The loft offers additional recreational space, a home office, or potential for a fourth bedroom. The spacious primary suite includes a walk-in closet and a luxurious bathroom with a large tiled shower. Two generously sized bedrooms and a full bathroom complete the upper level.
The finished walk-out basement features a large 35 x 15’ flex space with built-in cabinetry – perfect for movie nights, game days or hosting guests. The basement also includes rough plumbing and partially finished space for future full bathroom. Step outside to the stunning porcelain paver blue stone patio with a sitting wall and a Breeo smokeless fire pit – ideal for entertaining.
Situated on one of the nicest lots in the neighborhood and backing up to conserved land, the backyard offers privacy and tranquility. Additional upgrades throughout the home include water softener, whole house humidifier, upgraded window package, garage storage shelving, and dimmable LED lighting throughout.
This home is part of a friendly community with HOA amenities, including a walking trail, playground, and common area maintenance. Located within the highly regarded Boyertown School District, this home is conveniently close to major highways, shopping centers, and dining options. Don’t miss the opportunity to make this your dream home—schedule a showing today!
