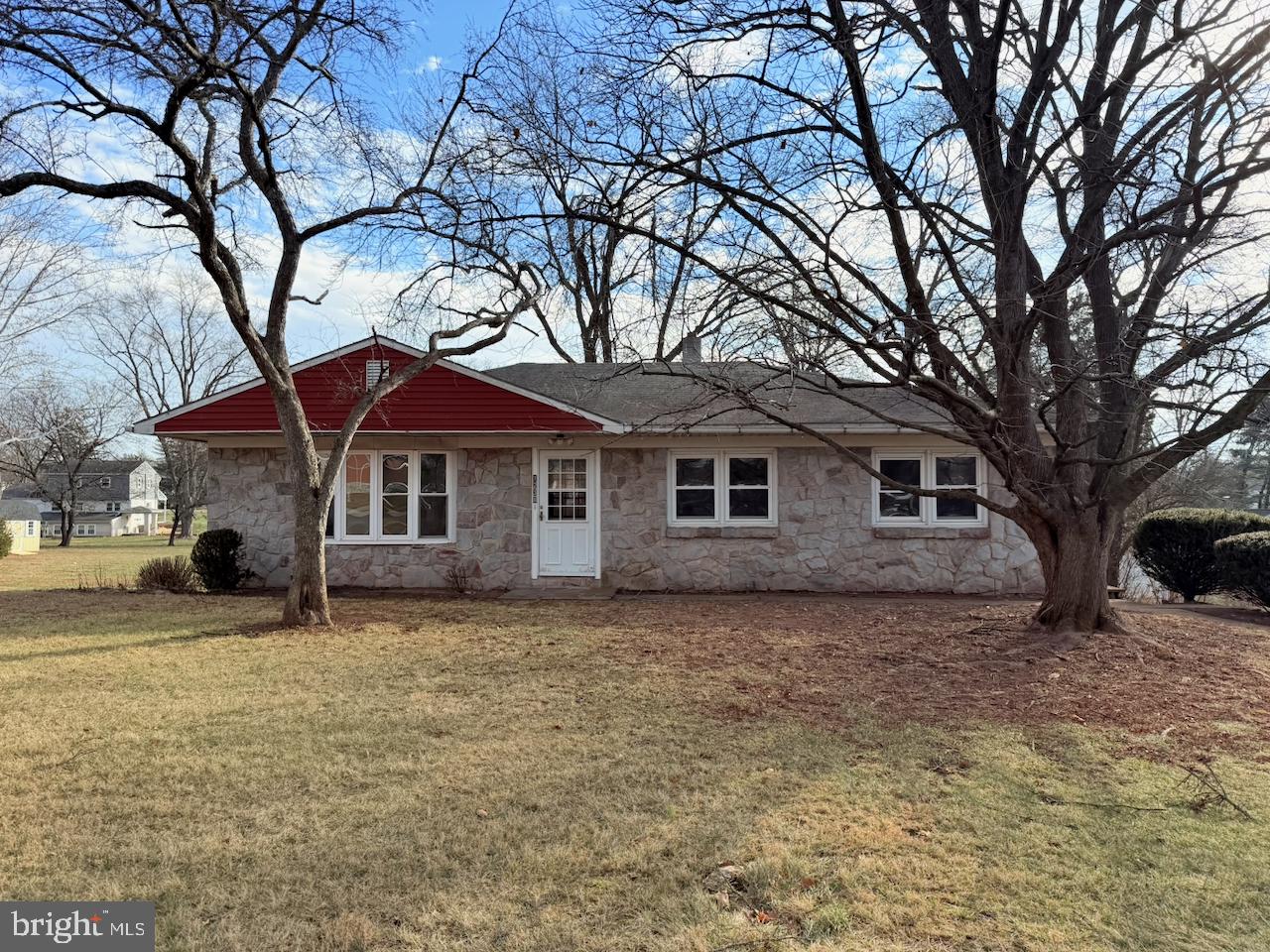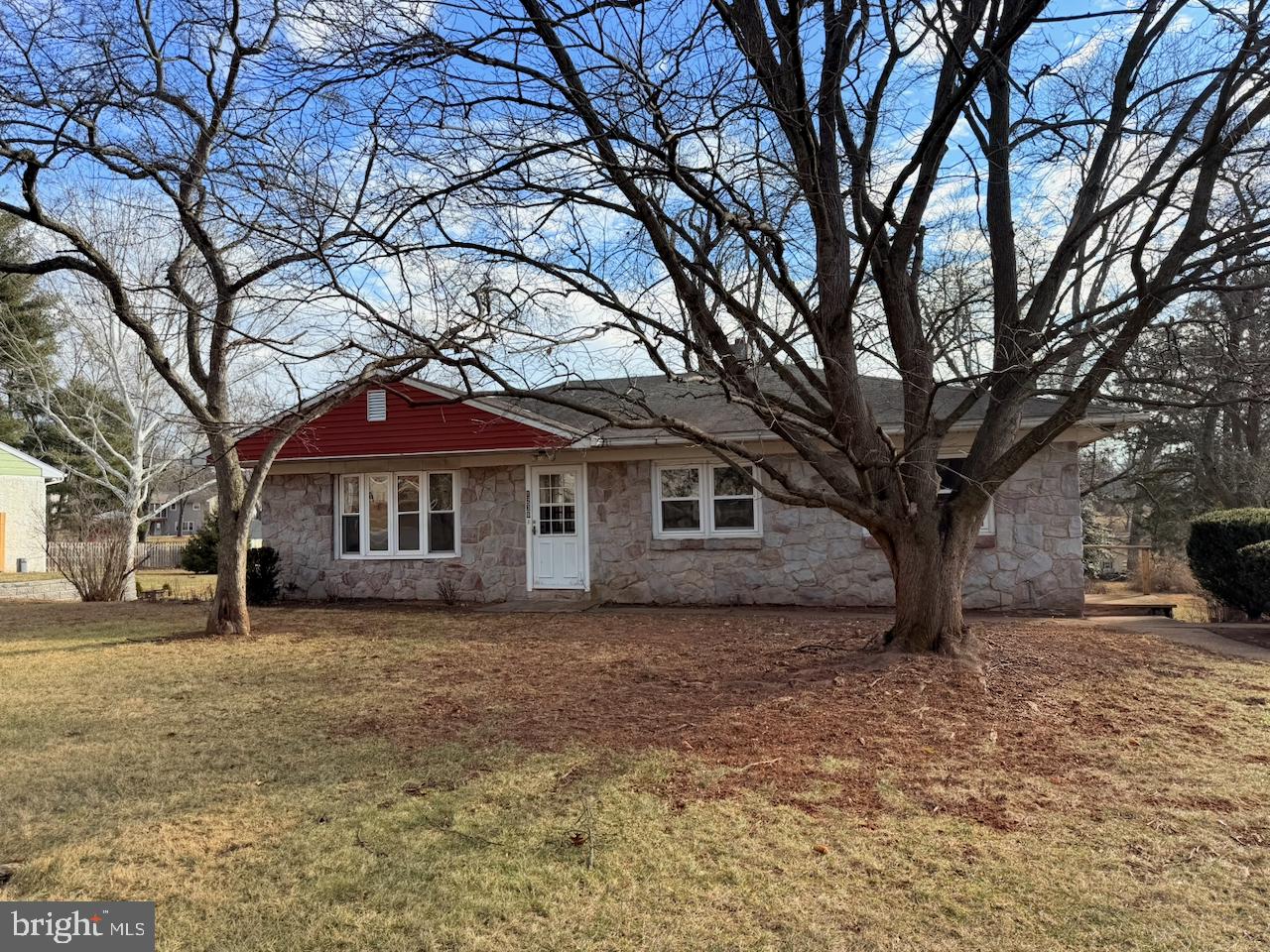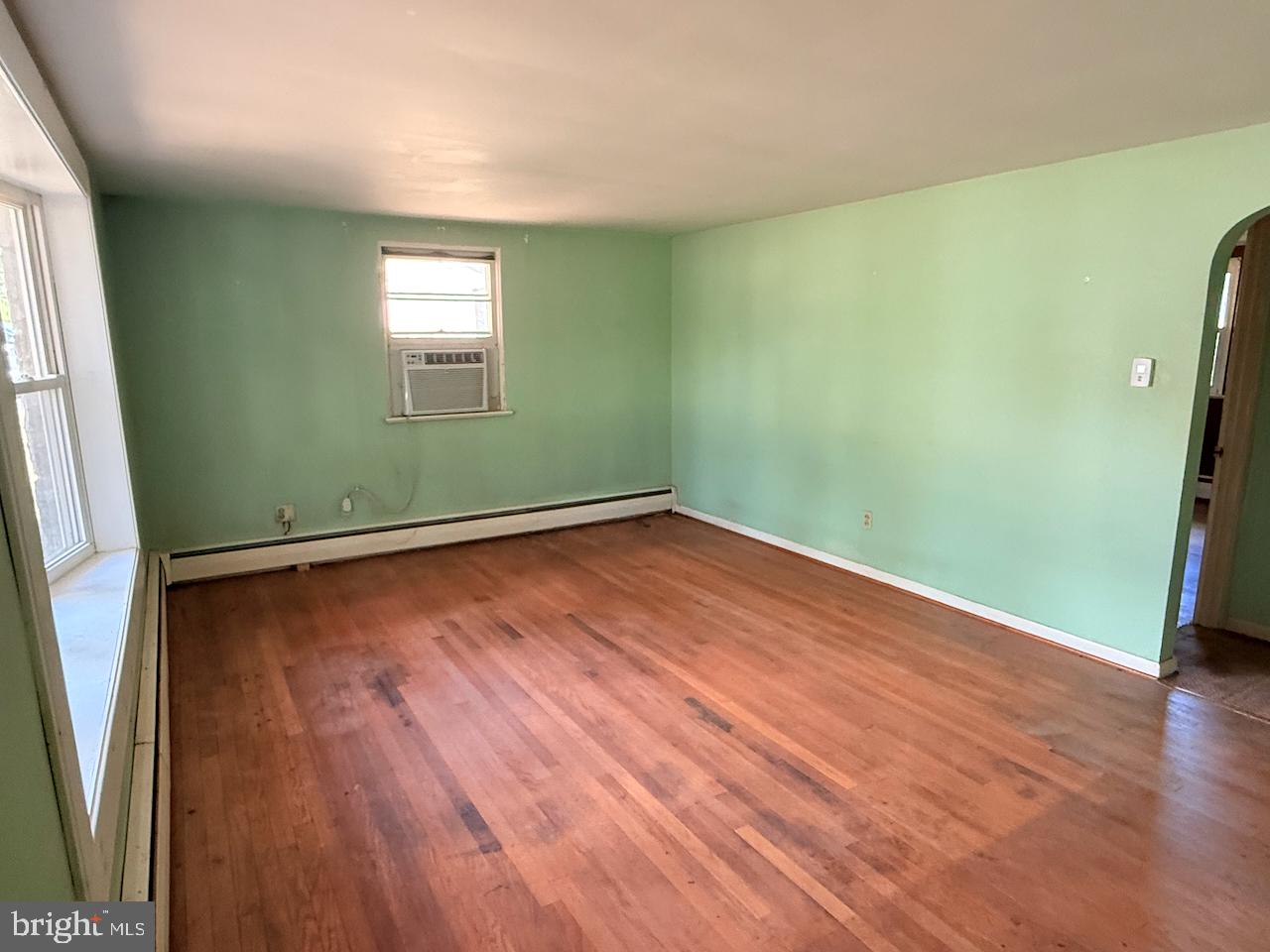


1238 Kauffman Rd, Pottstown, PA 19464
$280,000
3
Beds
1
Bath
1,232
Sq Ft
Single Family
Pending
Listed by
James Marks
Springer Realty Group, 4844984000
Last updated:
January 12, 2026, 10:44 PM
MLS#
PAMC2164416
Source:
BRIGHTMLS
About This Home
Home Facts
Single Family
1 Bath
3 Bedrooms
Built in 1959
Price Summary
280,000
$227 per Sq. Ft.
MLS #:
PAMC2164416
Last Updated:
January 12, 2026, 10:44 PM
Added:
21 day(s) ago
Rooms & Interior
Bedrooms
Total Bedrooms:
3
Bathrooms
Total Bathrooms:
1
Full Bathrooms:
1
Interior
Living Area:
1,232 Sq. Ft.
Structure
Structure
Architectural Style:
Ranch/Rambler
Building Area:
1,232 Sq. Ft.
Year Built:
1959
Lot
Lot Size (Sq. Ft):
20,037
Finances & Disclosures
Price:
$280,000
Price per Sq. Ft:
$227 per Sq. Ft.
Contact an Agent
Yes, I would like more information. Please use and/or share my information with a Coldwell Banker ® affiliated agent to contact me about my real estate needs. By clicking Contact, I request to be contacted by phone or text message and consent to being contacted by automated means. I understand that my consent to receive calls or texts is not a condition of purchasing any property, goods, or services. Alternatively, I understand that I can access real estate services by email or I can contact the agent myself.
If a Coldwell Banker affiliated agent is not available in the area where I need assistance, I agree to be contacted by a real estate agent affiliated with another brand owned or licensed by Anywhere Real Estate (BHGRE®, CENTURY 21®, Corcoran®, ERA®, or Sotheby's International Realty®). I acknowledge that I have read and agree to the terms of use and privacy notice.
Contact an Agent
Yes, I would like more information. Please use and/or share my information with a Coldwell Banker ® affiliated agent to contact me about my real estate needs. By clicking Contact, I request to be contacted by phone or text message and consent to being contacted by automated means. I understand that my consent to receive calls or texts is not a condition of purchasing any property, goods, or services. Alternatively, I understand that I can access real estate services by email or I can contact the agent myself.
If a Coldwell Banker affiliated agent is not available in the area where I need assistance, I agree to be contacted by a real estate agent affiliated with another brand owned or licensed by Anywhere Real Estate (BHGRE®, CENTURY 21®, Corcoran®, ERA®, or Sotheby's International Realty®). I acknowledge that I have read and agree to the terms of use and privacy notice.