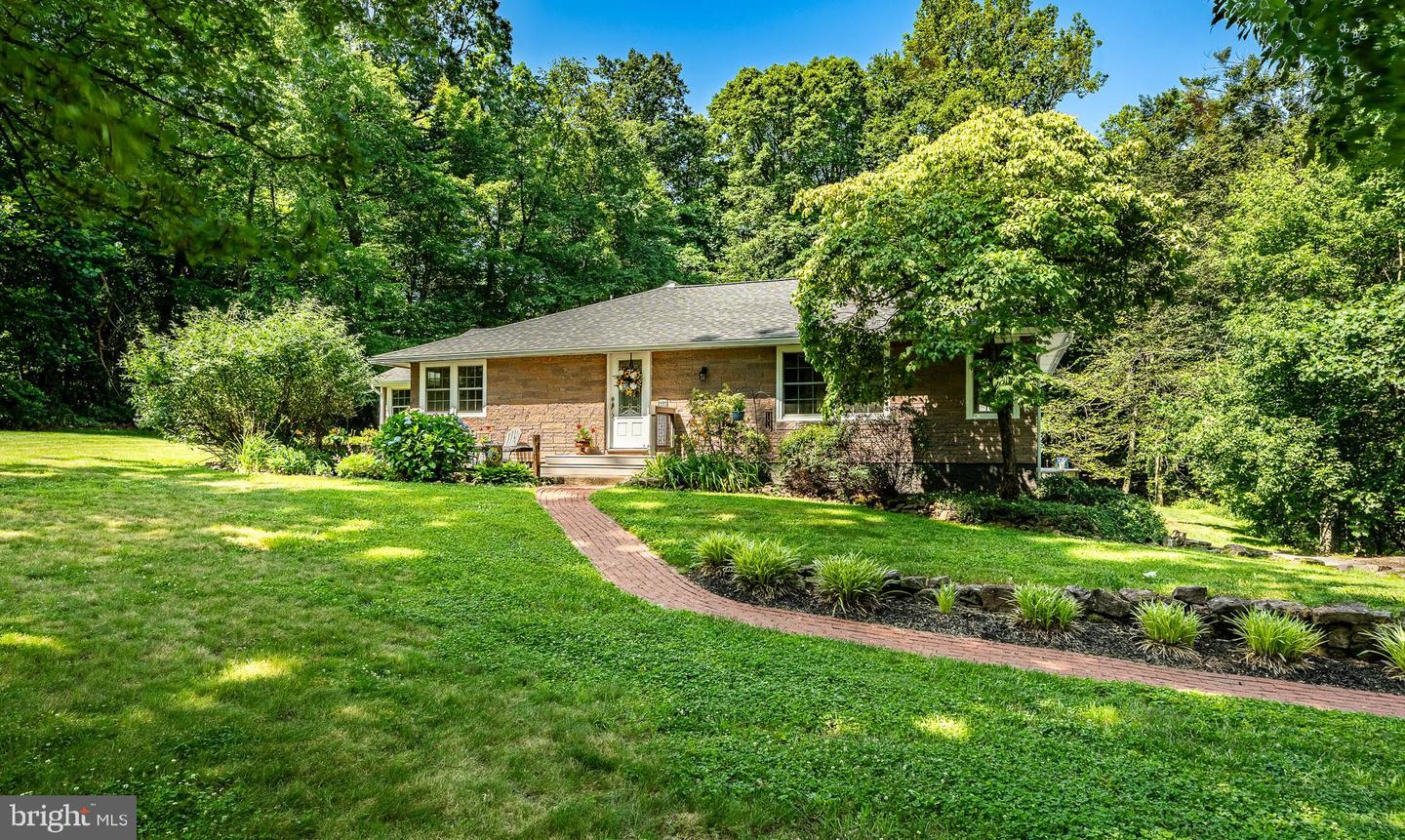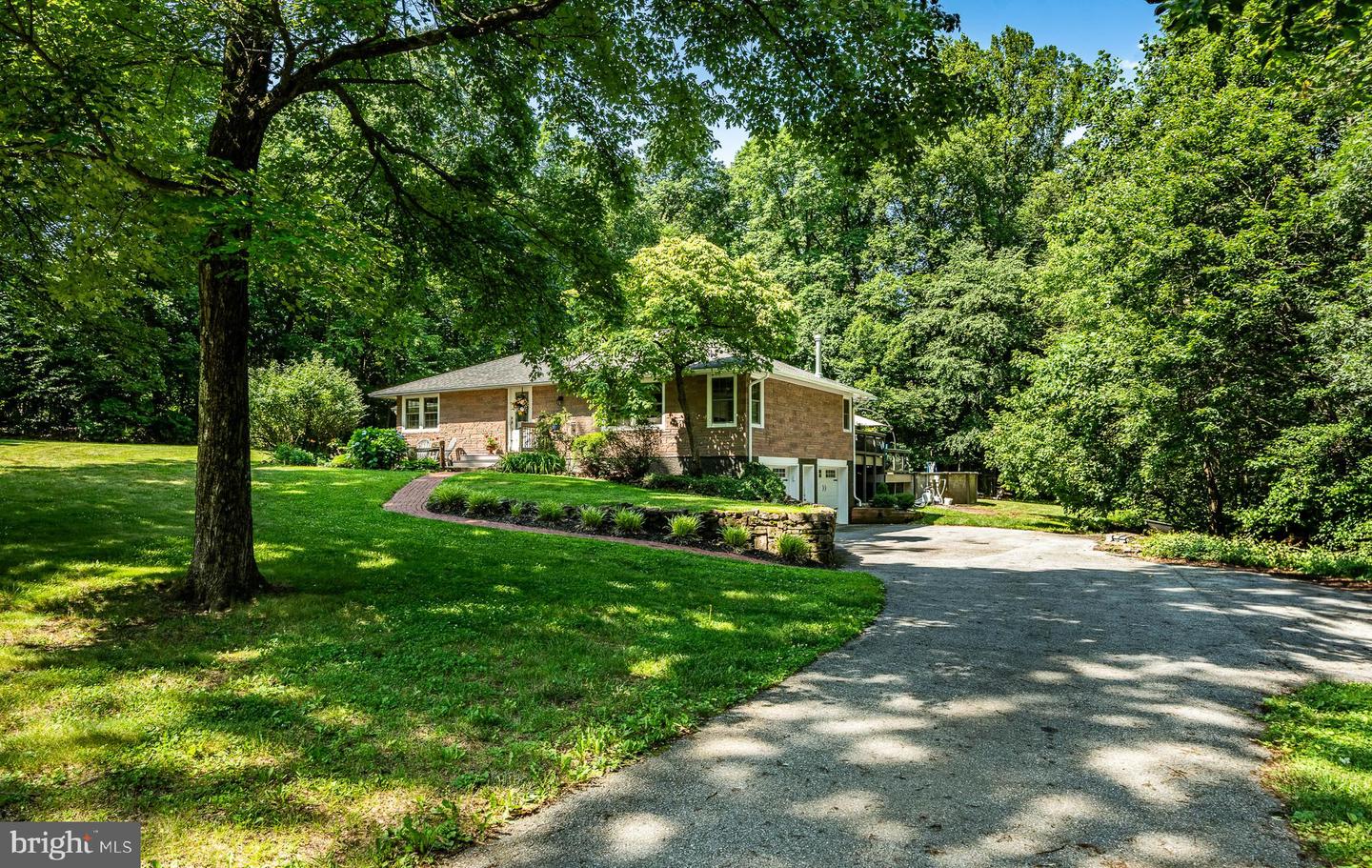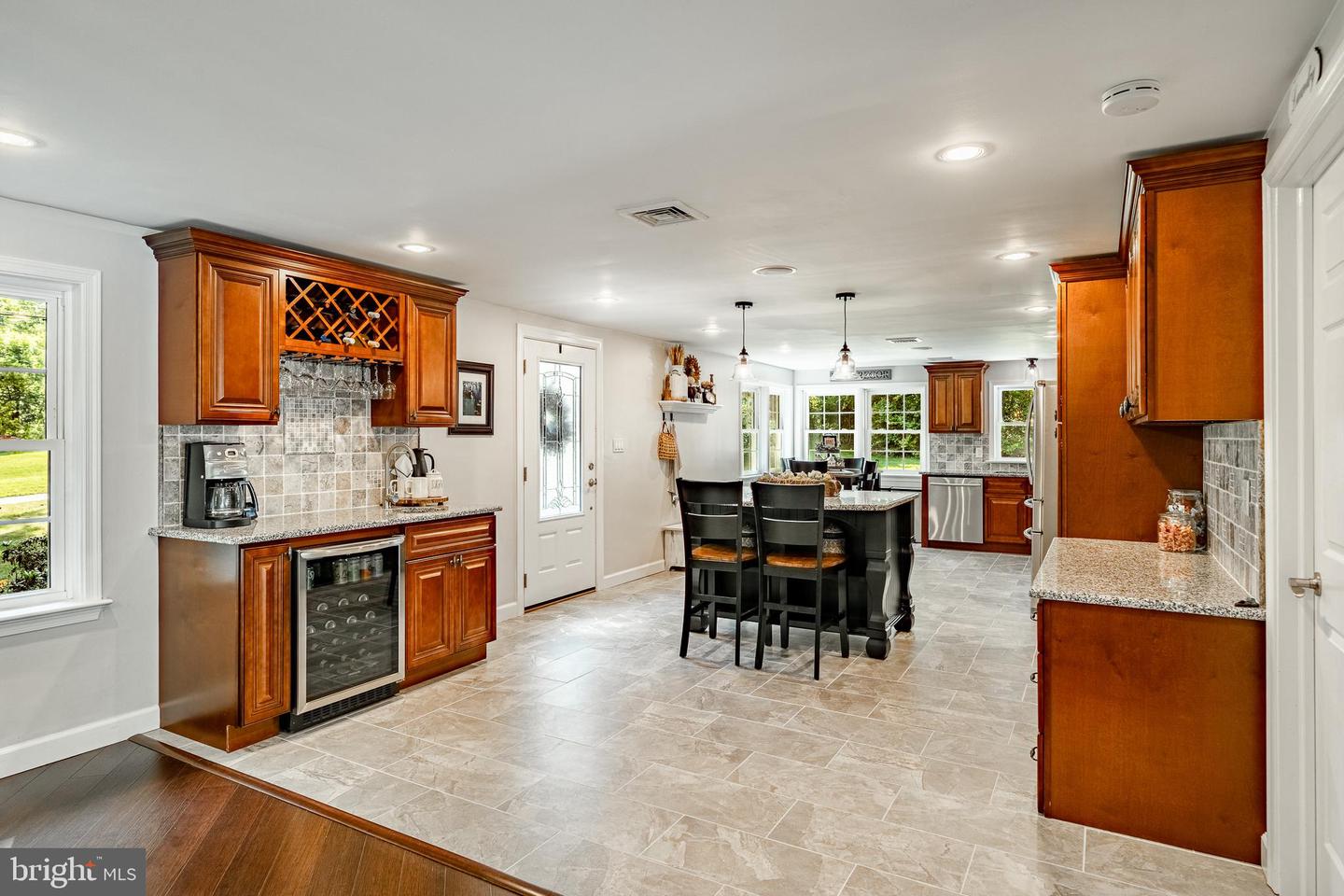


1225 Shenkel Rd, Pottstown, PA 19465
$650,000
3
Beds
2
Baths
2,305
Sq Ft
Single Family
Pending
Listed by
Giselle Bartolo Watmuff
Kelli M Musser
Compass Pennsylvania, LLC.
Last updated:
July 8, 2025, 07:50 AM
MLS#
PACT2102062
Source:
BRIGHTMLS
About This Home
Home Facts
Single Family
2 Baths
3 Bedrooms
Built in 1963
Price Summary
650,000
$281 per Sq. Ft.
MLS #:
PACT2102062
Last Updated:
July 8, 2025, 07:50 AM
Added:
11 day(s) ago
Rooms & Interior
Bedrooms
Total Bedrooms:
3
Bathrooms
Total Bathrooms:
2
Full Bathrooms:
2
Interior
Living Area:
2,305 Sq. Ft.
Structure
Structure
Architectural Style:
Ranch/Rambler
Building Area:
2,305 Sq. Ft.
Year Built:
1963
Lot
Lot Size (Sq. Ft):
87,120
Finances & Disclosures
Price:
$650,000
Price per Sq. Ft:
$281 per Sq. Ft.
Contact an Agent
Yes, I would like more information from Coldwell Banker. Please use and/or share my information with a Coldwell Banker agent to contact me about my real estate needs.
By clicking Contact I agree a Coldwell Banker Agent may contact me by phone or text message including by automated means and prerecorded messages about real estate services, and that I can access real estate services without providing my phone number. I acknowledge that I have read and agree to the Terms of Use and Privacy Notice.
Contact an Agent
Yes, I would like more information from Coldwell Banker. Please use and/or share my information with a Coldwell Banker agent to contact me about my real estate needs.
By clicking Contact I agree a Coldwell Banker Agent may contact me by phone or text message including by automated means and prerecorded messages about real estate services, and that I can access real estate services without providing my phone number. I acknowledge that I have read and agree to the Terms of Use and Privacy Notice.