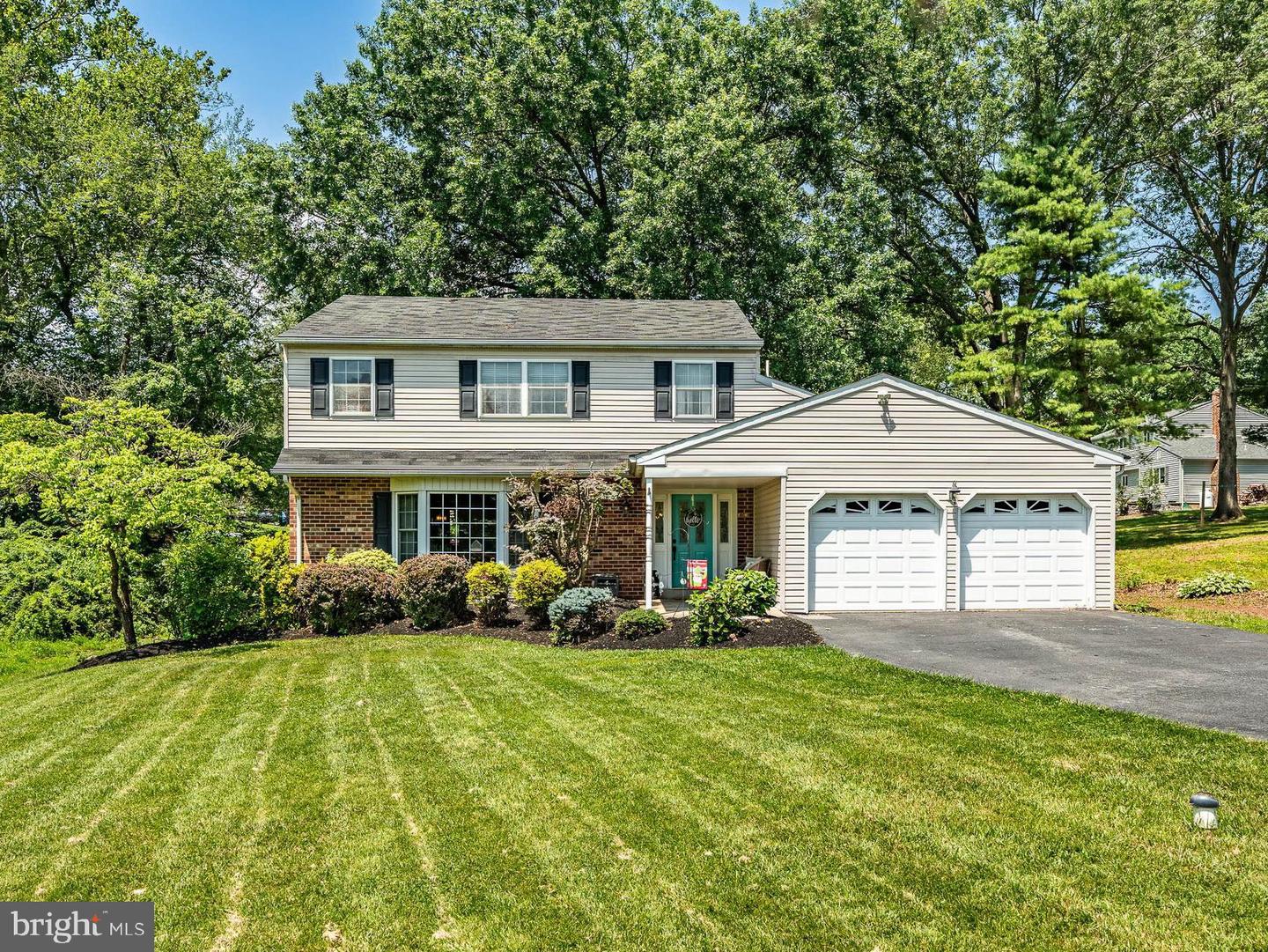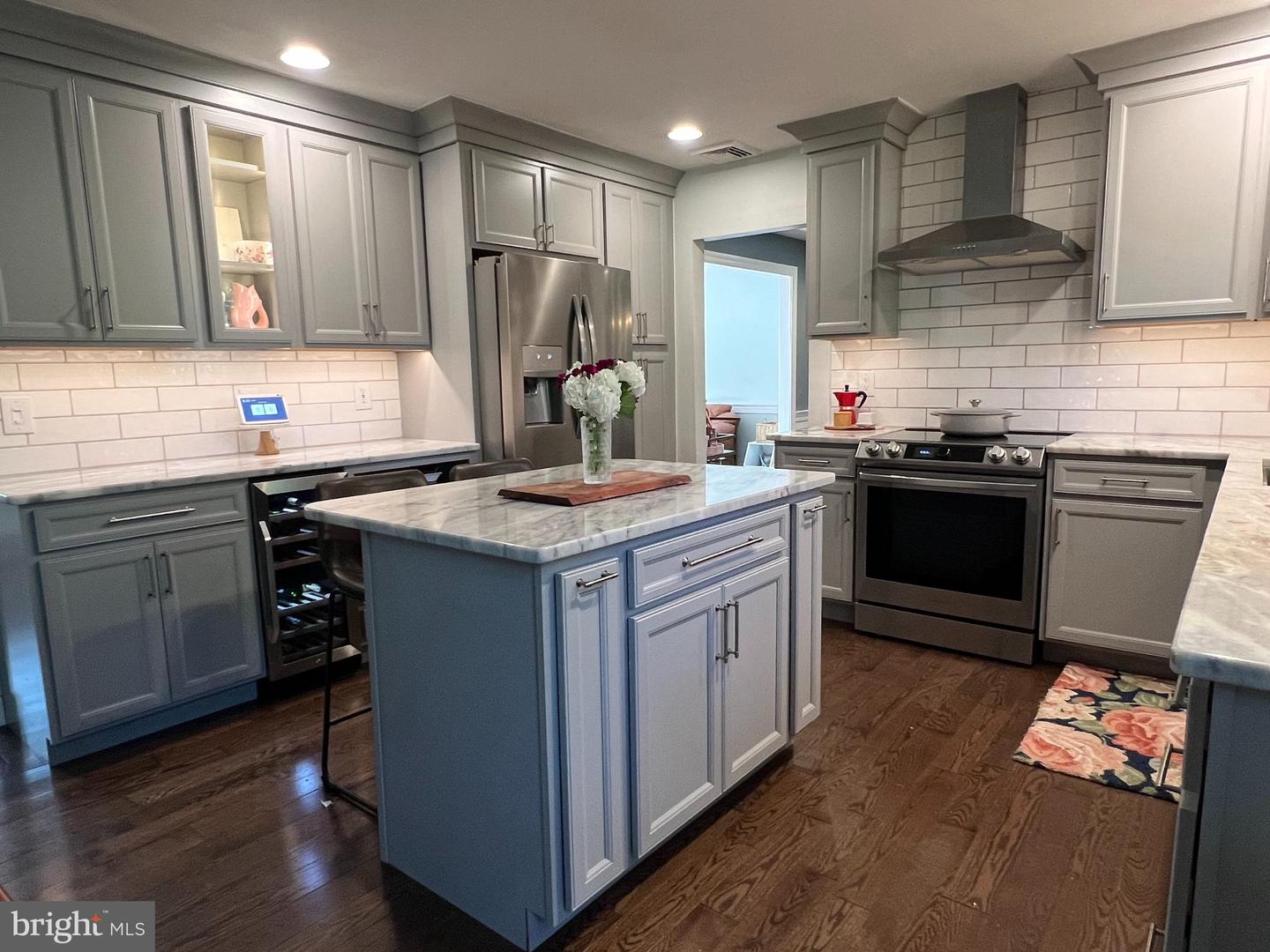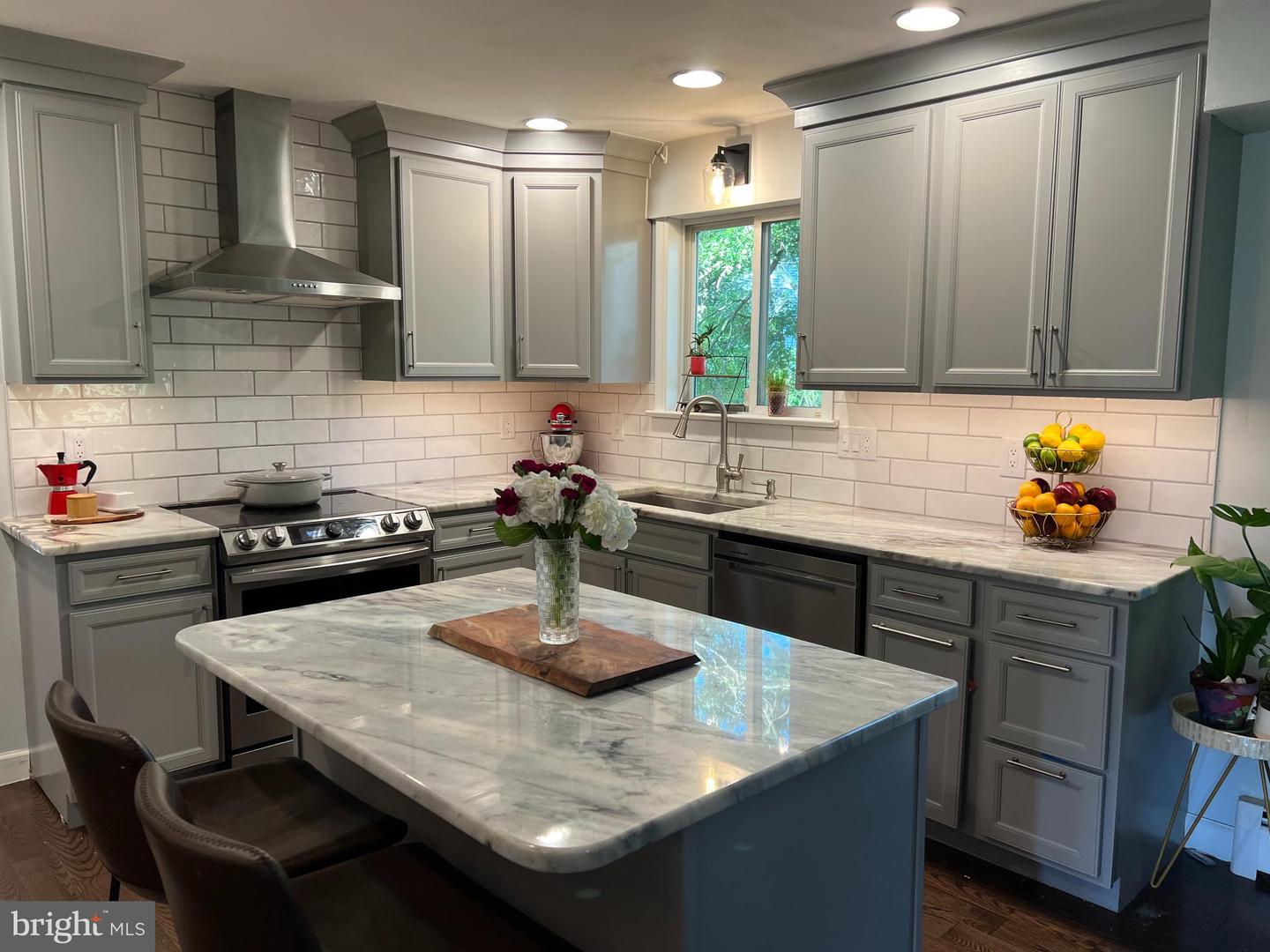


1051 Eaton Ct, Pottstown, PA 19465
$467,900
4
Beds
3
Baths
2,224
Sq Ft
Single Family
Active
Listed by
Veronica C Corropolese
Real Of Pennsylvania
Last updated:
June 22, 2025, 02:24 PM
MLS#
PACT2100894
Source:
BRIGHTMLS
About This Home
Home Facts
Single Family
3 Baths
4 Bedrooms
Built in 1976
Price Summary
467,900
$210 per Sq. Ft.
MLS #:
PACT2100894
Last Updated:
June 22, 2025, 02:24 PM
Added:
3 day(s) ago
Rooms & Interior
Bedrooms
Total Bedrooms:
4
Bathrooms
Total Bathrooms:
3
Full Bathrooms:
2
Interior
Living Area:
2,224 Sq. Ft.
Structure
Structure
Architectural Style:
Colonial
Building Area:
2,224 Sq. Ft.
Year Built:
1976
Lot
Lot Size (Sq. Ft):
25,700
Finances & Disclosures
Price:
$467,900
Price per Sq. Ft:
$210 per Sq. Ft.
Contact an Agent
Yes, I would like more information from Coldwell Banker. Please use and/or share my information with a Coldwell Banker agent to contact me about my real estate needs.
By clicking Contact I agree a Coldwell Banker Agent may contact me by phone or text message including by automated means and prerecorded messages about real estate services, and that I can access real estate services without providing my phone number. I acknowledge that I have read and agree to the Terms of Use and Privacy Notice.
Contact an Agent
Yes, I would like more information from Coldwell Banker. Please use and/or share my information with a Coldwell Banker agent to contact me about my real estate needs.
By clicking Contact I agree a Coldwell Banker Agent may contact me by phone or text message including by automated means and prerecorded messages about real estate services, and that I can access real estate services without providing my phone number. I acknowledge that I have read and agree to the Terms of Use and Privacy Notice.