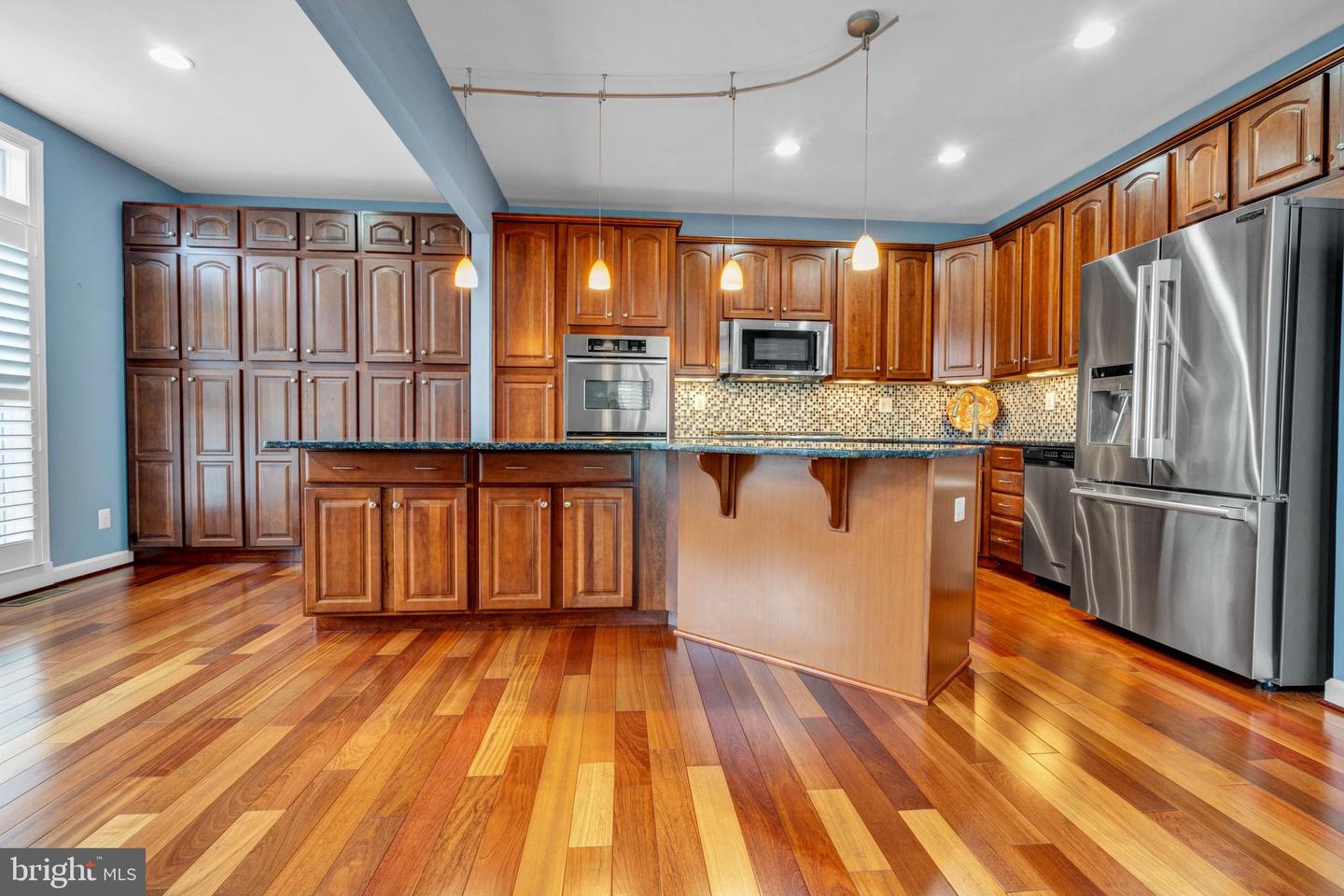Luxury, totally upgraded, End-Unit Townhouse for Sale in Coventry Glen – Pottstown, PA. Discover this stunning end-unit luxury townhouse (with side yard) with a NEW roof in the highly desirable Coventry Glen community of Pottstown, PA situated in Chester County’s Owen J Roberts School District. Offering 3 spacious bedrooms, 2 full bathrooms, and 2 half bathrooms, finished lower level great room with rear yard access via French doors and upgraded millwork throughout. This beautifully maintained home provides modern comfort and convenience and whole house speaker sound system with electronics included (in as is condition). The first floor open floor plan with Brazilian hardwood floors and plantation shutters throughout the first floor features a bright and airy living room, custom decorated dining room, powder room, a gourmet kitchen with breakfast room, granite countertops, sprawling island, stainless steel appliances including double ovens, 5 burner gas cooking stove top, new microwave, beautiful double sink, an abundance of custom cabinetry, desk, bar and beverage refrigerator for your entertaining needs. A private exit within the kitchen leads to the expanded trex deck (immaculate condition) with views of open space is perfect for outdoor grilling.
The second floor laundry is equipped with GE profile washer and dryer. The grand master bedroom has luxury laminate flooring, as does the second floor hallway. The master bedroom boasts a bump out for seating and a table, a walk-in closet and a spa-like en-suite bathroom with many custom features such as soaking tub, custom lights, defogging mirror and custom tile shower (like new). An expanded finished lower level offers a naturally well lit great room with French doors exiting to the rear yard and patio where the open space can be enjoyed. The great room features a half bathroom with access to the finished garage with new garage door opener. Located just minutes from Routes 422, 100, and 724, this home provides easy access to King of Prussia, Philadelphia, and Reading. Enjoy nearby parks and outdoor recreation at French Creek State Park, Warwick County Park, and the Schuylkill River Trail. Indulge in local dining and shopping at Philadelphia Premium Outlets, Coventry Mall, and charming downtown Phoenixville. You will see the homeowner missed no detail when you tour this home. Experience the best of luxury townhome living and convenience in Coventry Glen! Over $100,000 in upgrades! Meticulously maintained, like new inside! Move in ready! Don't miss your opportunity to own this exceptional home—schedule a showing today.
