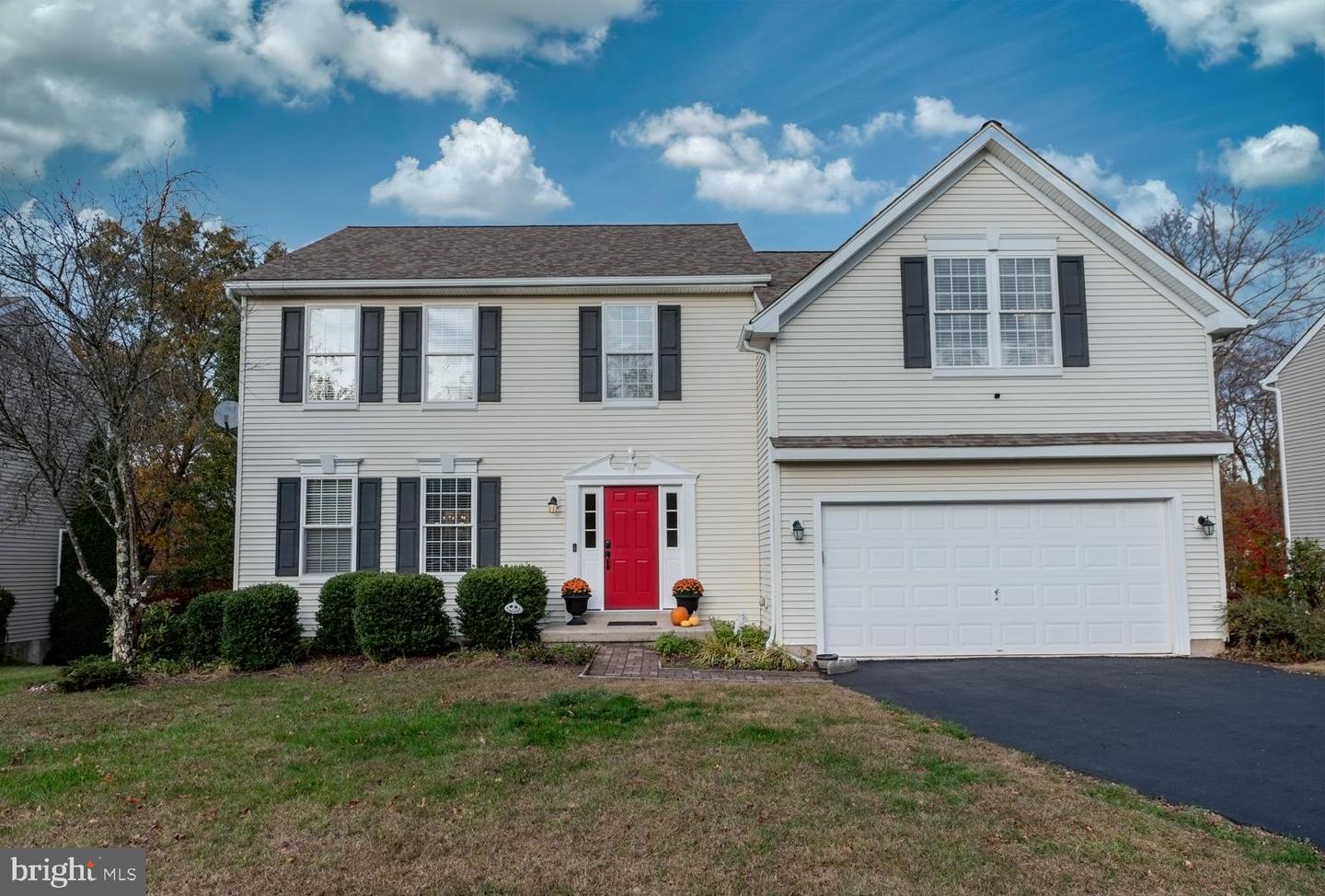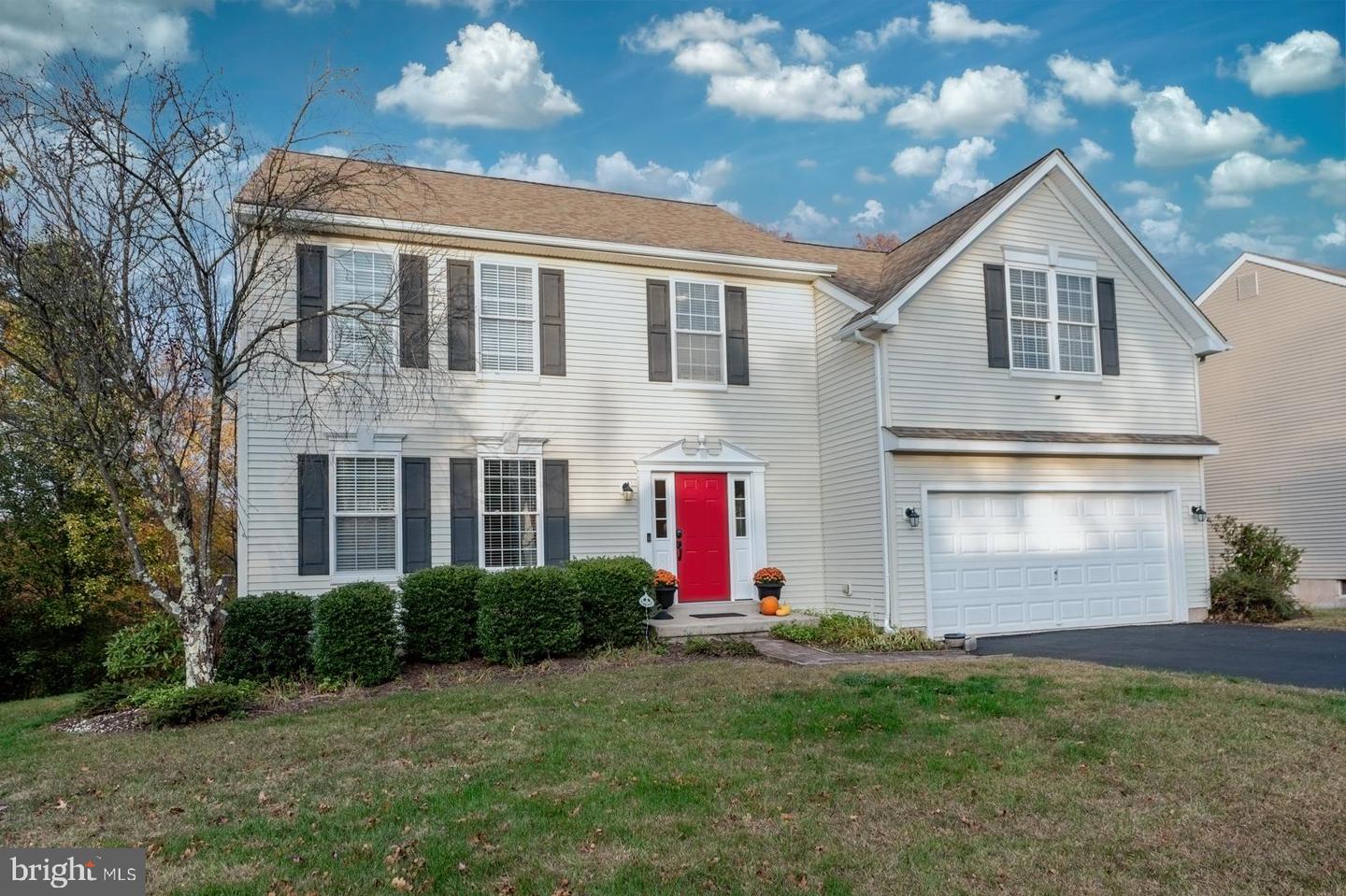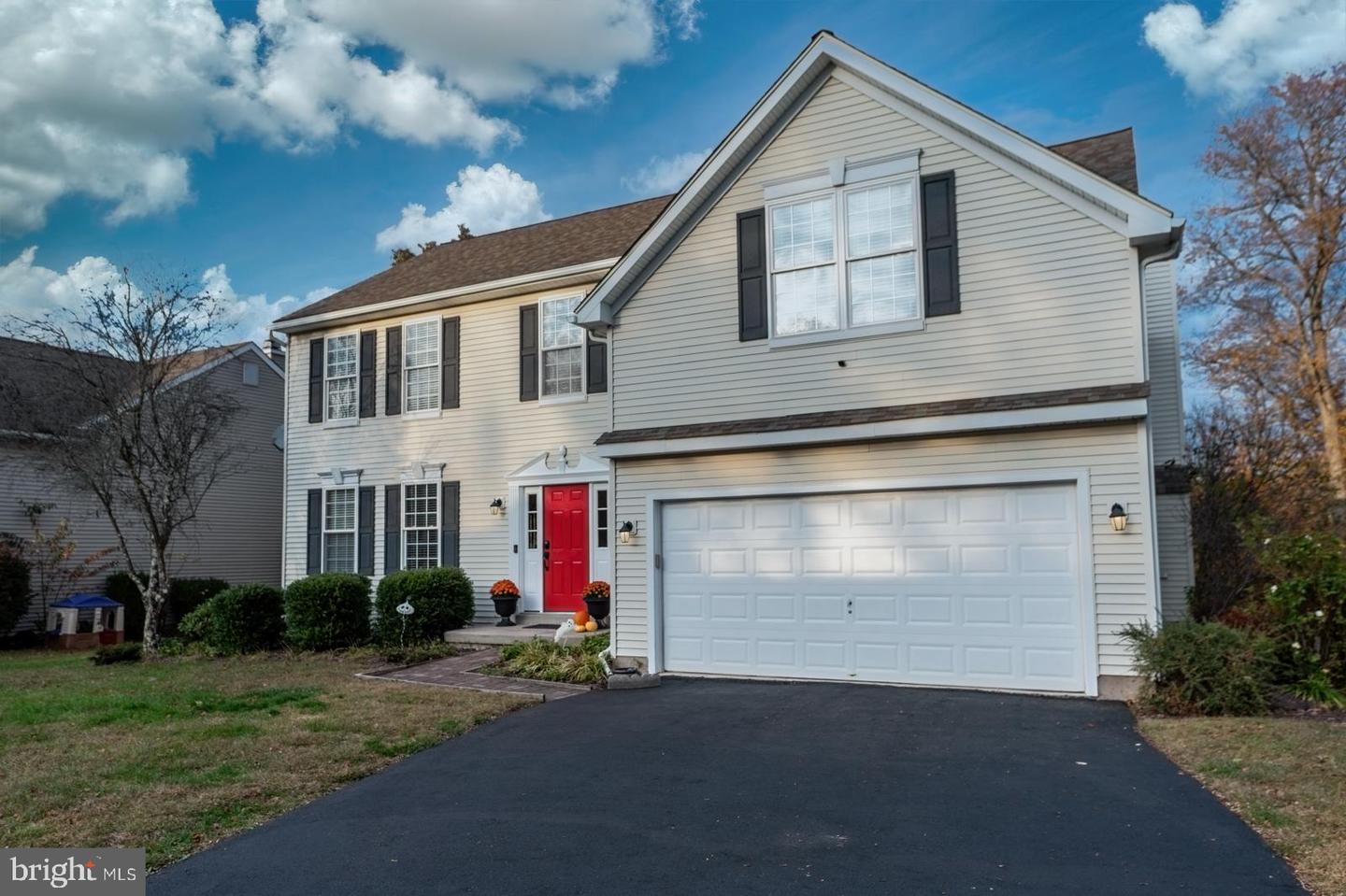


1016 Fallbrook Ln, Pottstown, PA 19464
$499,900
5
Beds
3
Baths
2,726
Sq Ft
Single Family
Coming Soon
Listed by
Andrea L. Szlavik Rothsching
Keller Williams Realty Group
Last updated:
October 26, 2025, 01:47 PM
MLS#
PAMC2159176
Source:
BRIGHTMLS
About This Home
Home Facts
Single Family
3 Baths
5 Bedrooms
Built in 2005
Price Summary
499,900
$183 per Sq. Ft.
MLS #:
PAMC2159176
Last Updated:
October 26, 2025, 01:47 PM
Added:
6 day(s) ago
Rooms & Interior
Bedrooms
Total Bedrooms:
5
Bathrooms
Total Bathrooms:
3
Full Bathrooms:
2
Interior
Living Area:
2,726 Sq. Ft.
Structure
Structure
Architectural Style:
Traditional
Building Area:
2,726 Sq. Ft.
Year Built:
2005
Lot
Lot Size (Sq. Ft):
8,276
Finances & Disclosures
Price:
$499,900
Price per Sq. Ft:
$183 per Sq. Ft.
See this home in person
Attend an upcoming open house
Sat, Nov 1
12:00 PM - 02:00 PMContact an Agent
Yes, I would like more information from Coldwell Banker. Please use and/or share my information with a Coldwell Banker agent to contact me about my real estate needs.
By clicking Contact I agree a Coldwell Banker Agent may contact me by phone or text message including by automated means and prerecorded messages about real estate services, and that I can access real estate services without providing my phone number. I acknowledge that I have read and agree to the Terms of Use and Privacy Notice.
Contact an Agent
Yes, I would like more information from Coldwell Banker. Please use and/or share my information with a Coldwell Banker agent to contact me about my real estate needs.
By clicking Contact I agree a Coldwell Banker Agent may contact me by phone or text message including by automated means and prerecorded messages about real estate services, and that I can access real estate services without providing my phone number. I acknowledge that I have read and agree to the Terms of Use and Privacy Notice.