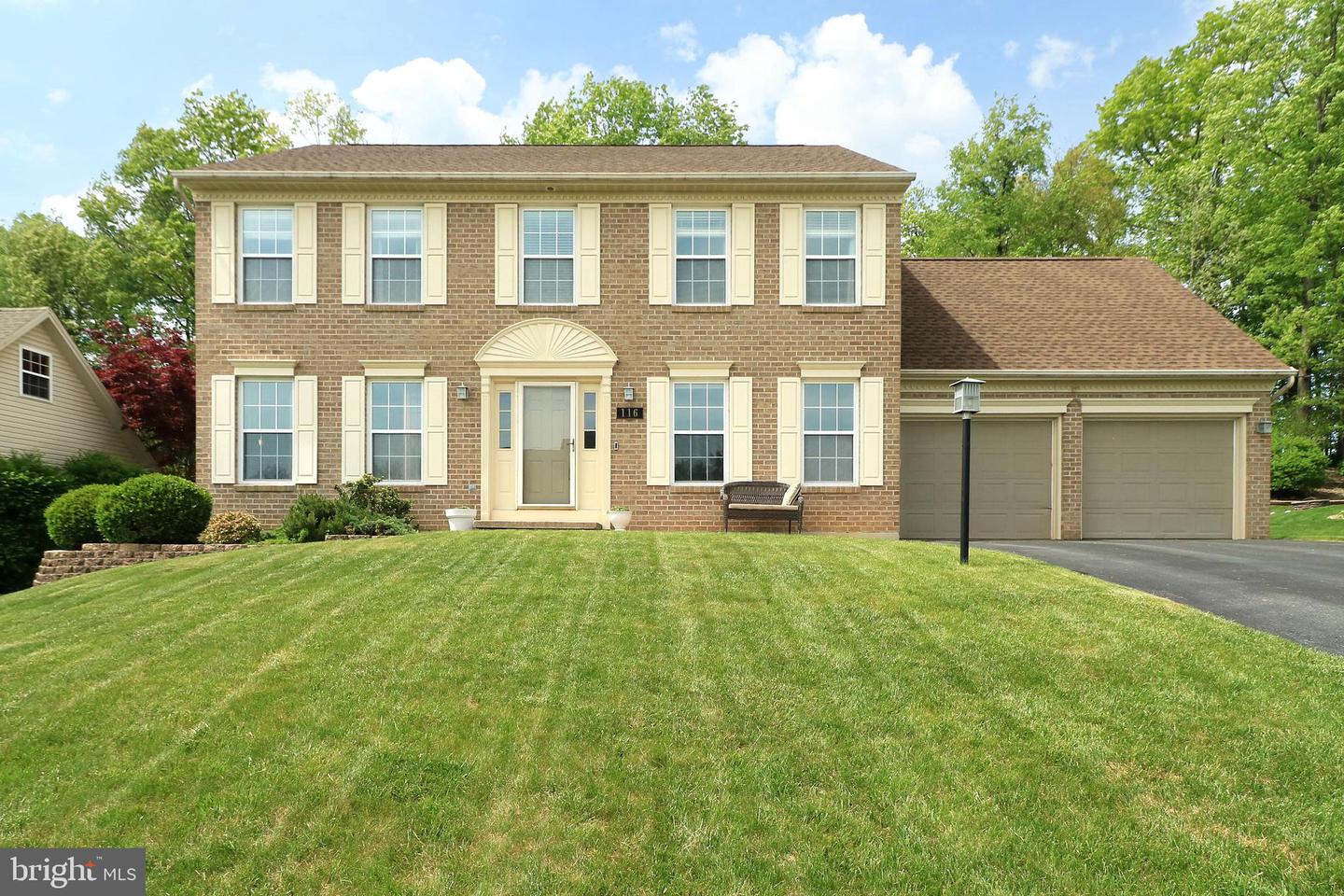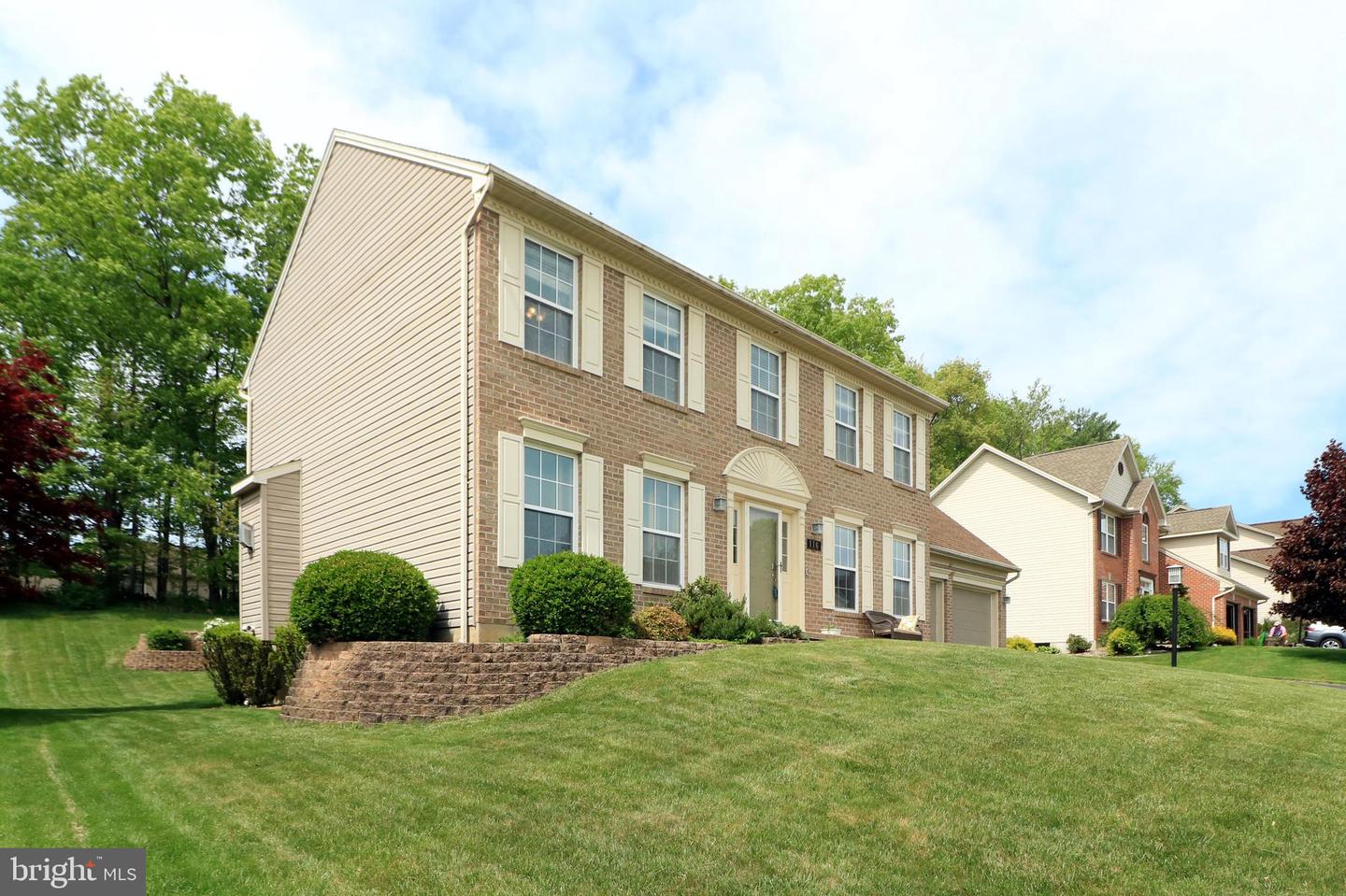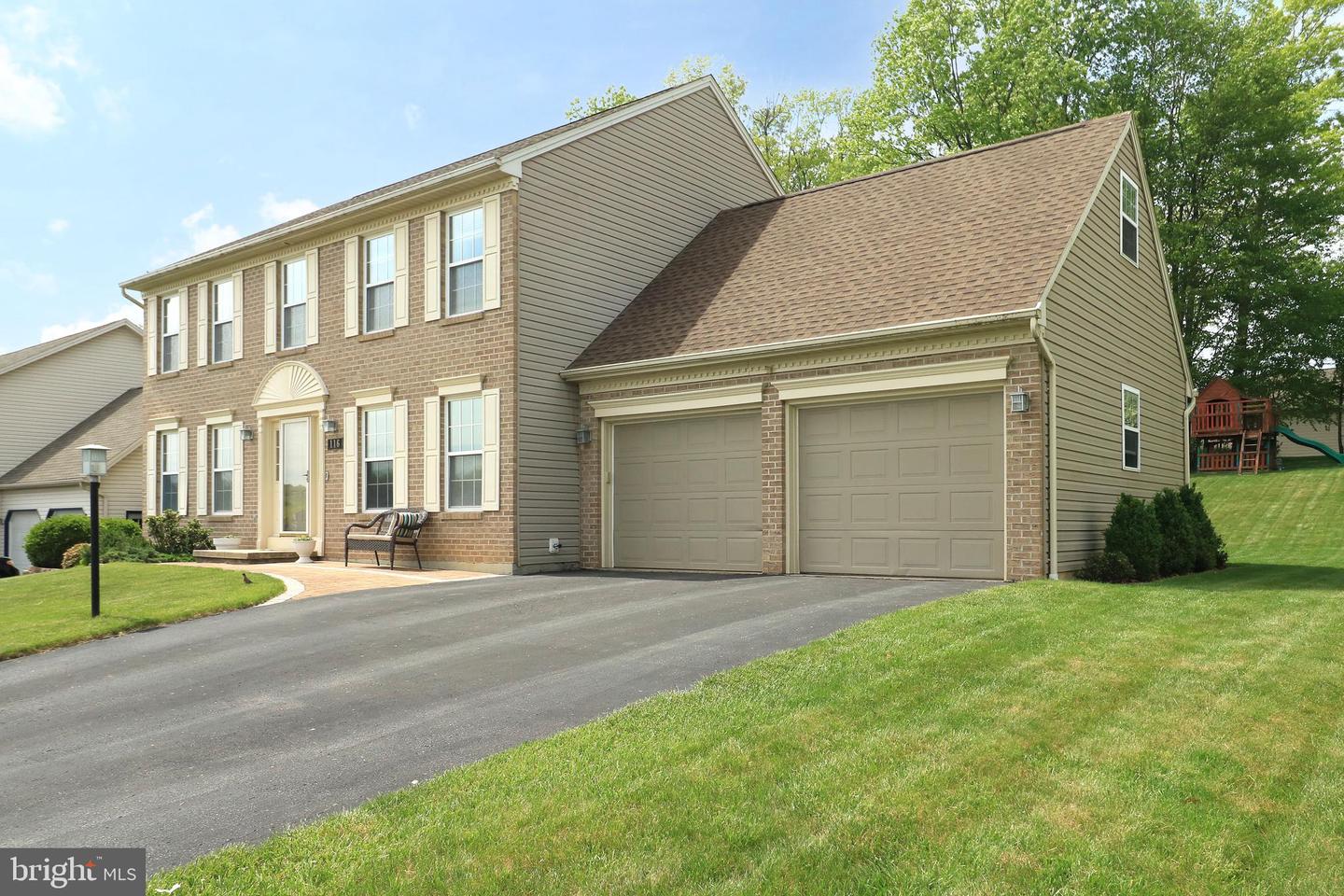


116 Forest Glen Cir, Port Matilda, PA 16870
$550,000
5
Beds
4
Baths
3,147
Sq Ft
Single Family
Pending
Listed by
Steven Bodner
RE/MAX Centre Realty
Last updated:
June 16, 2025, 07:28 AM
MLS#
PACE2514678
Source:
BRIGHTMLS
About This Home
Home Facts
Single Family
4 Baths
5 Bedrooms
Built in 2001
Price Summary
550,000
$174 per Sq. Ft.
MLS #:
PACE2514678
Last Updated:
June 16, 2025, 07:28 AM
Added:
a month ago
Rooms & Interior
Bedrooms
Total Bedrooms:
5
Bathrooms
Total Bathrooms:
4
Full Bathrooms:
3
Interior
Living Area:
3,147 Sq. Ft.
Structure
Structure
Architectural Style:
Colonial, Traditional
Building Area:
3,147 Sq. Ft.
Year Built:
2001
Lot
Lot Size (Sq. Ft):
15,245
Finances & Disclosures
Price:
$550,000
Price per Sq. Ft:
$174 per Sq. Ft.
Contact an Agent
Yes, I would like more information from Coldwell Banker. Please use and/or share my information with a Coldwell Banker agent to contact me about my real estate needs.
By clicking Contact I agree a Coldwell Banker Agent may contact me by phone or text message including by automated means and prerecorded messages about real estate services, and that I can access real estate services without providing my phone number. I acknowledge that I have read and agree to the Terms of Use and Privacy Notice.
Contact an Agent
Yes, I would like more information from Coldwell Banker. Please use and/or share my information with a Coldwell Banker agent to contact me about my real estate needs.
By clicking Contact I agree a Coldwell Banker Agent may contact me by phone or text message including by automated means and prerecorded messages about real estate services, and that I can access real estate services without providing my phone number. I acknowledge that I have read and agree to the Terms of Use and Privacy Notice.