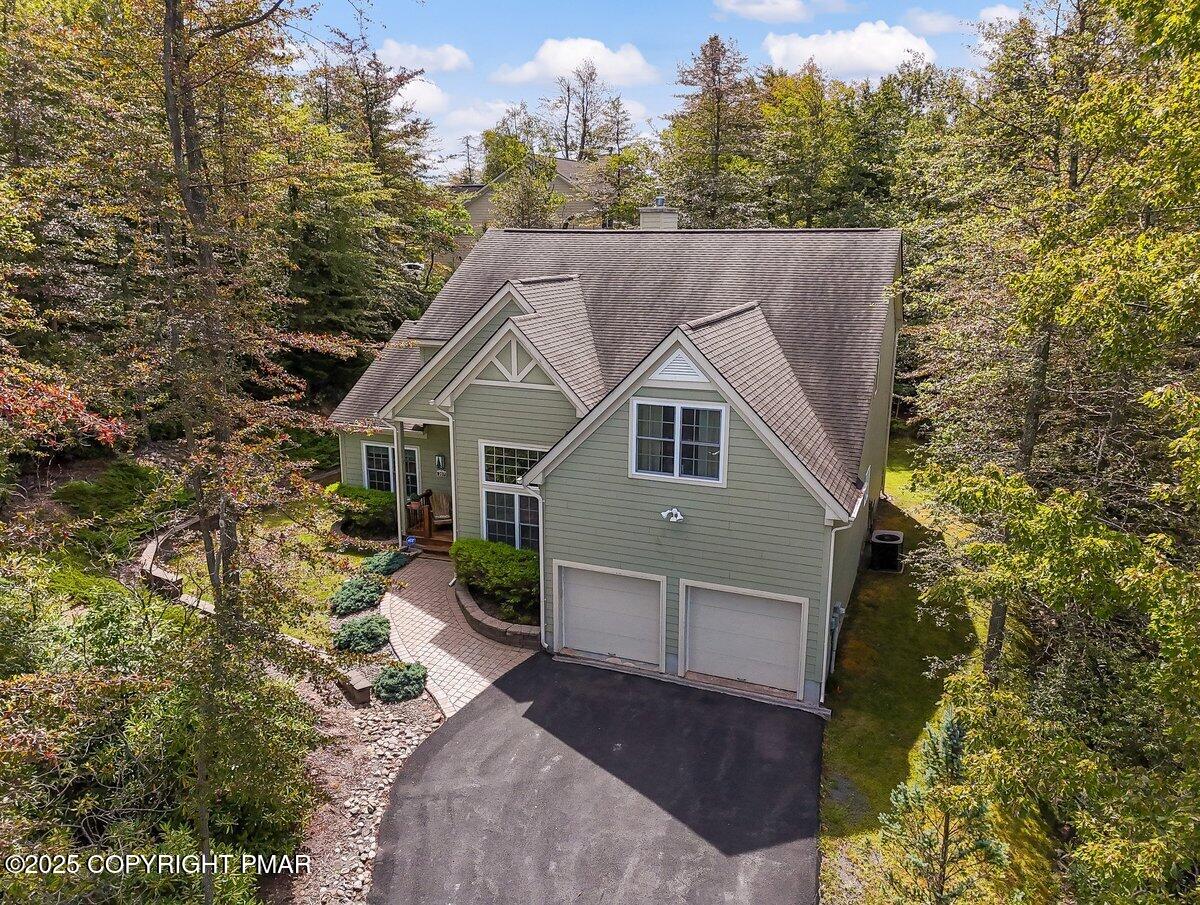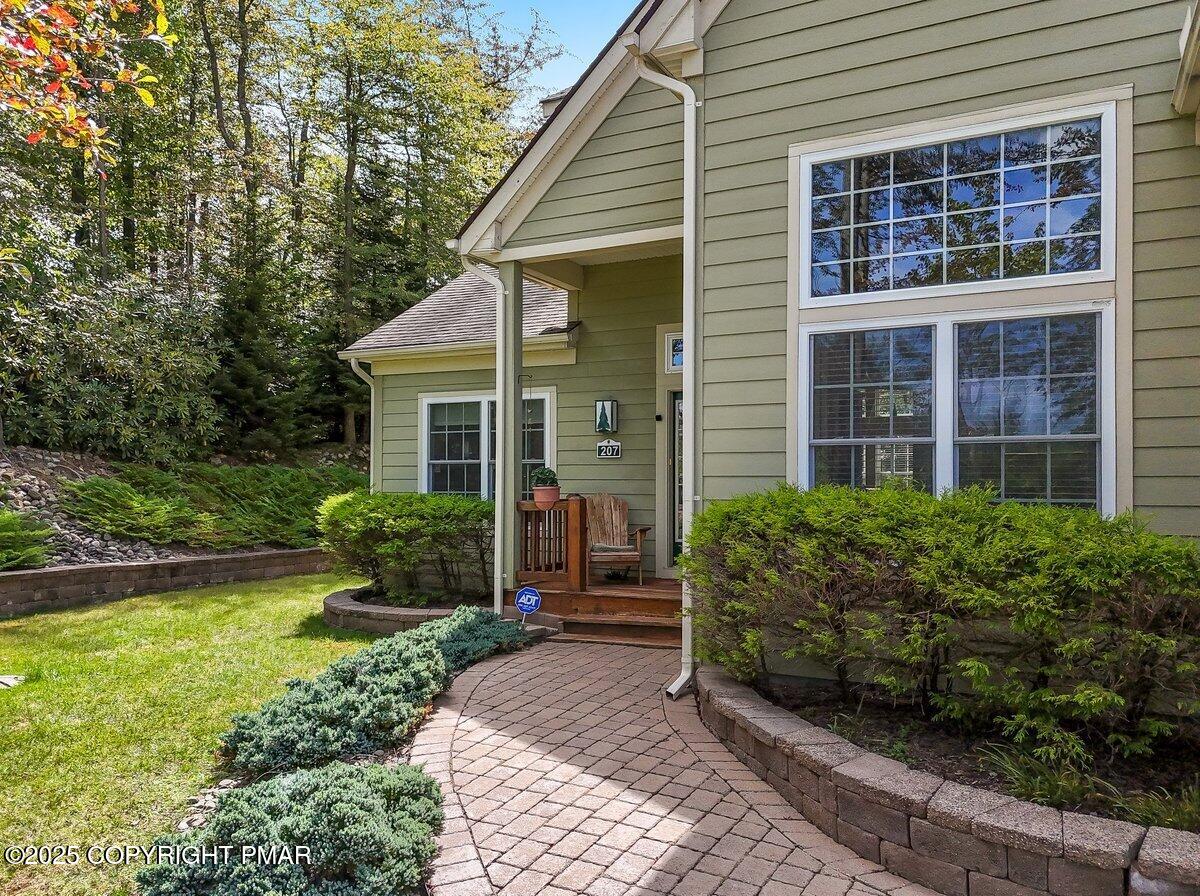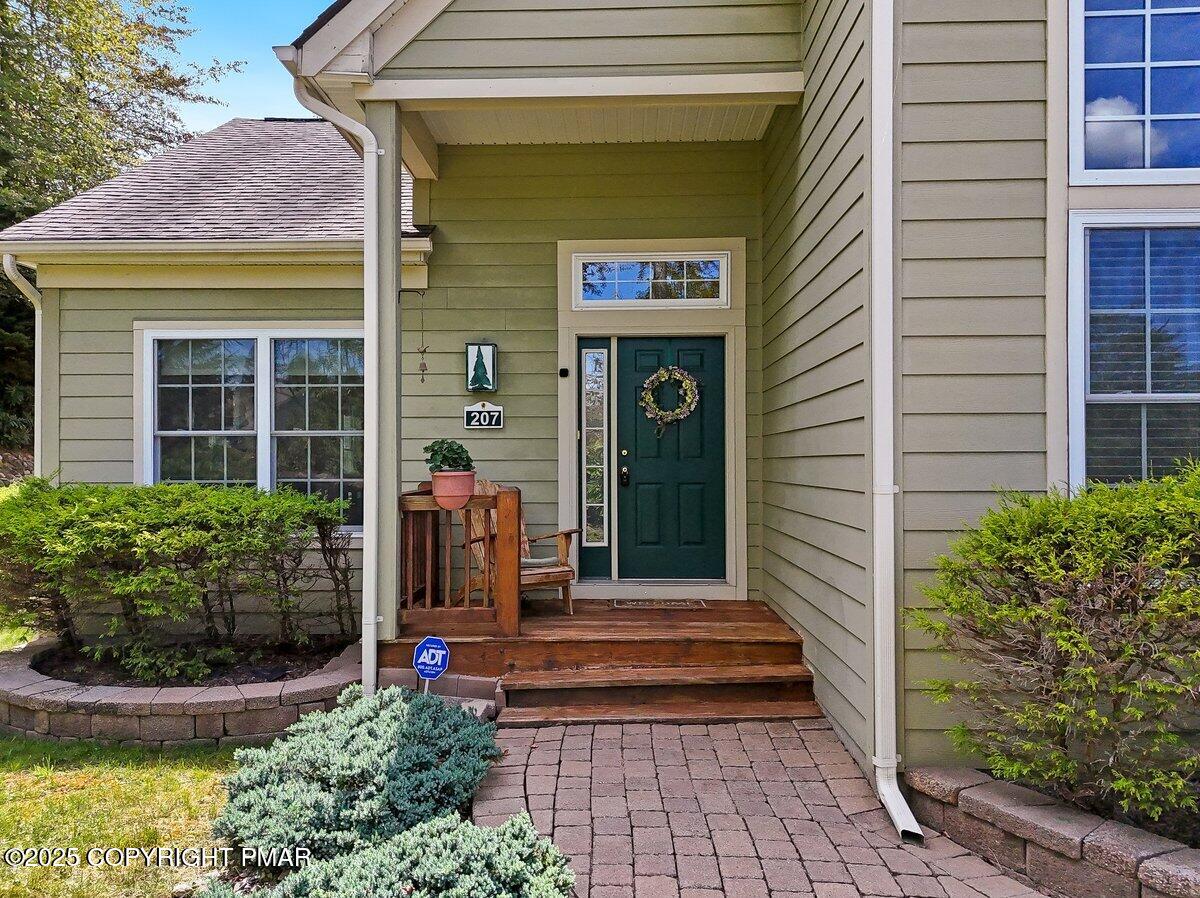


207 Hermit Thrush Road, Pocono Lake, PA 18347
$569,000
4
Beds
3
Baths
2,552
Sq Ft
Single Family
Active
Listed by
Teresa Jeanne Staiano
Realty Executives - Pocono Pines
570-213-5200
Last updated:
August 31, 2025, 10:47 AM
MLS#
PM-135260
Source:
PA PMAR
About This Home
Home Facts
Single Family
3 Baths
4 Bedrooms
Built in 2006
Price Summary
569,000
$222 per Sq. Ft.
MLS #:
PM-135260
Last Updated:
August 31, 2025, 10:47 AM
Added:
1 day(s) ago
Rooms & Interior
Bedrooms
Total Bedrooms:
4
Bathrooms
Total Bathrooms:
3
Full Bathrooms:
2
Interior
Living Area:
2,552 Sq. Ft.
Structure
Structure
Architectural Style:
Contemporary
Building Area:
2,932 Sq. Ft.
Year Built:
2006
Lot
Lot Size (Sq. Ft):
16,552
Finances & Disclosures
Price:
$569,000
Price per Sq. Ft:
$222 per Sq. Ft.
Contact an Agent
Yes, I would like more information from Coldwell Banker. Please use and/or share my information with a Coldwell Banker agent to contact me about my real estate needs.
By clicking Contact I agree a Coldwell Banker Agent may contact me by phone or text message including by automated means and prerecorded messages about real estate services, and that I can access real estate services without providing my phone number. I acknowledge that I have read and agree to the Terms of Use and Privacy Notice.
Contact an Agent
Yes, I would like more information from Coldwell Banker. Please use and/or share my information with a Coldwell Banker agent to contact me about my real estate needs.
By clicking Contact I agree a Coldwell Banker Agent may contact me by phone or text message including by automated means and prerecorded messages about real estate services, and that I can access real estate services without providing my phone number. I acknowledge that I have read and agree to the Terms of Use and Privacy Notice.