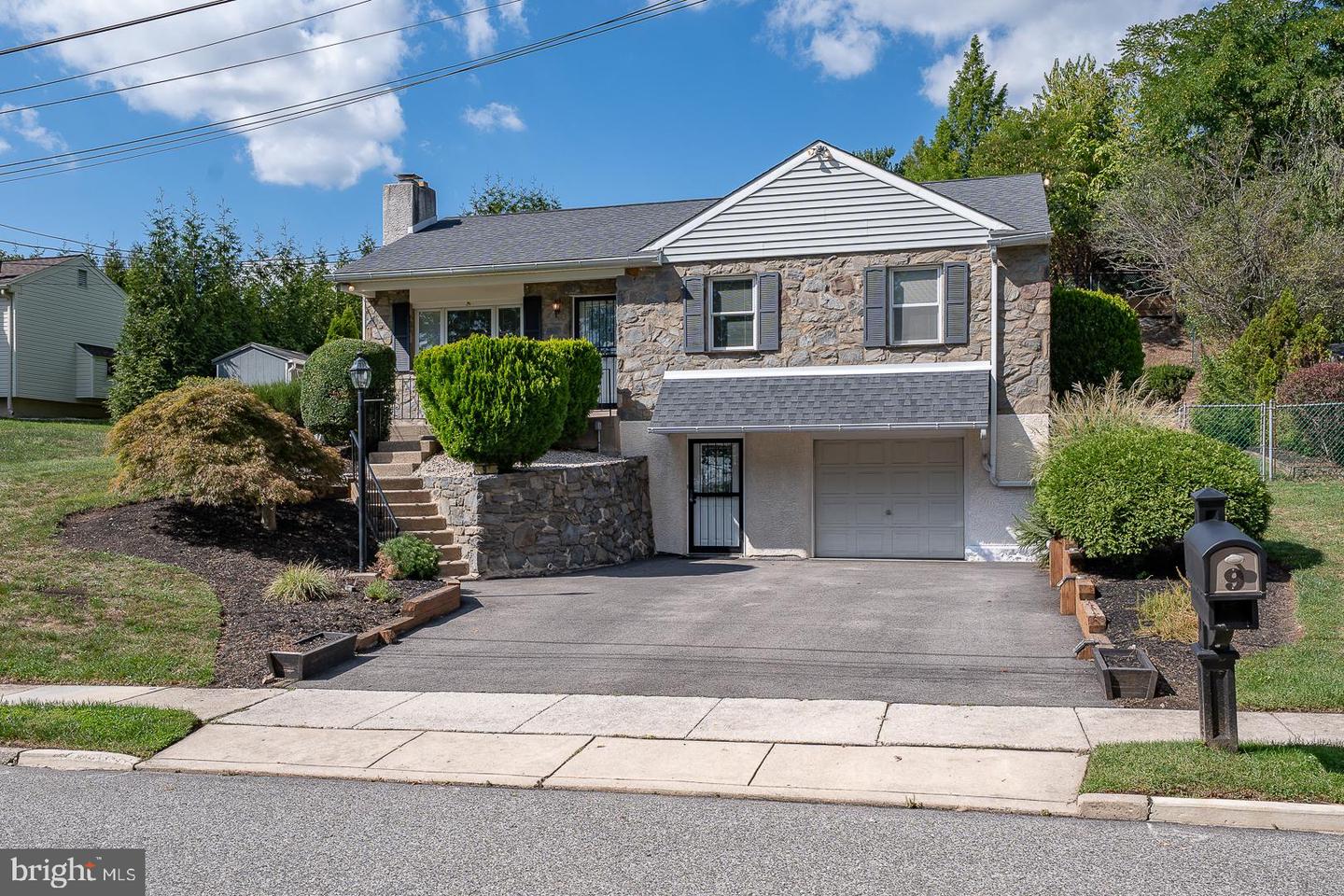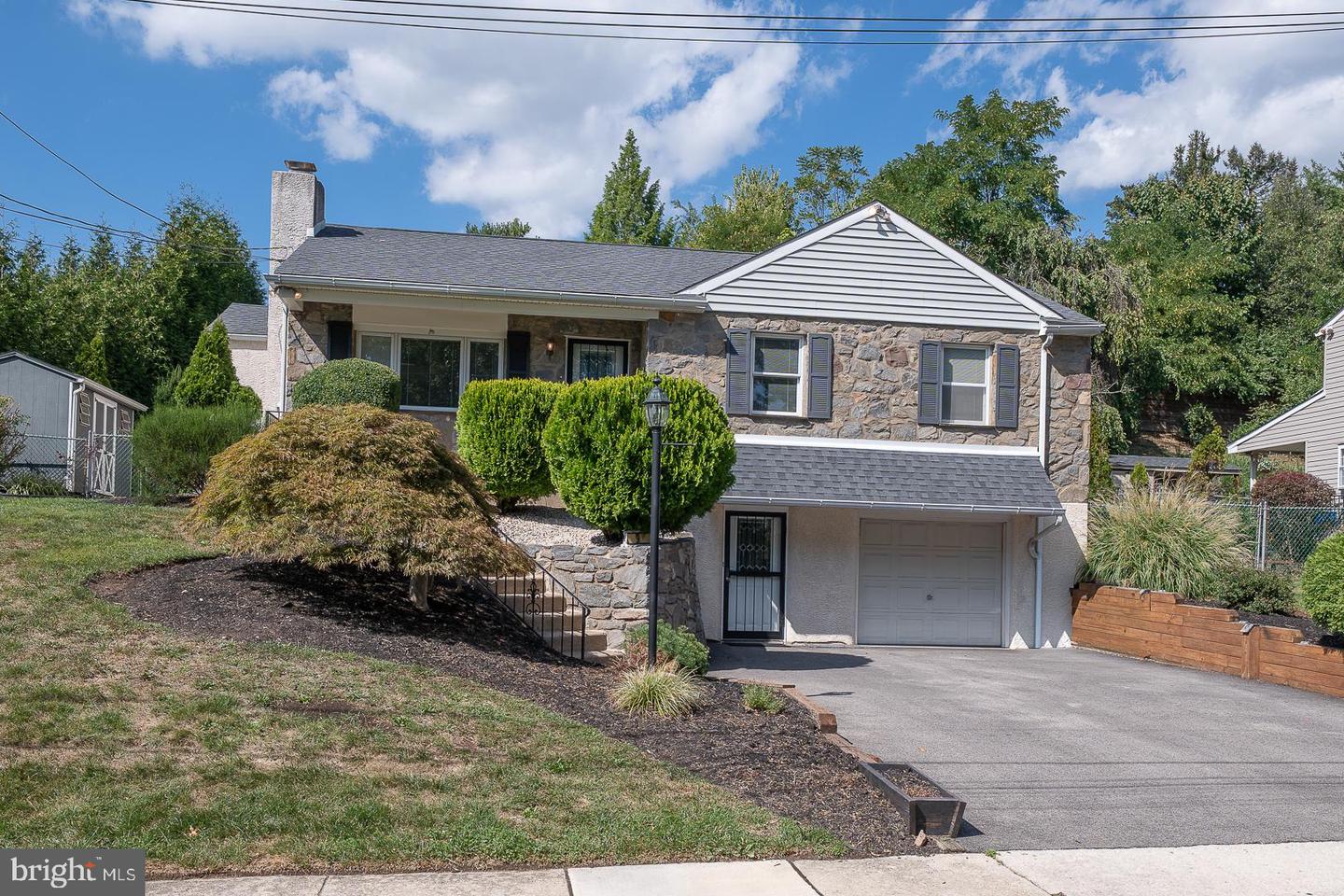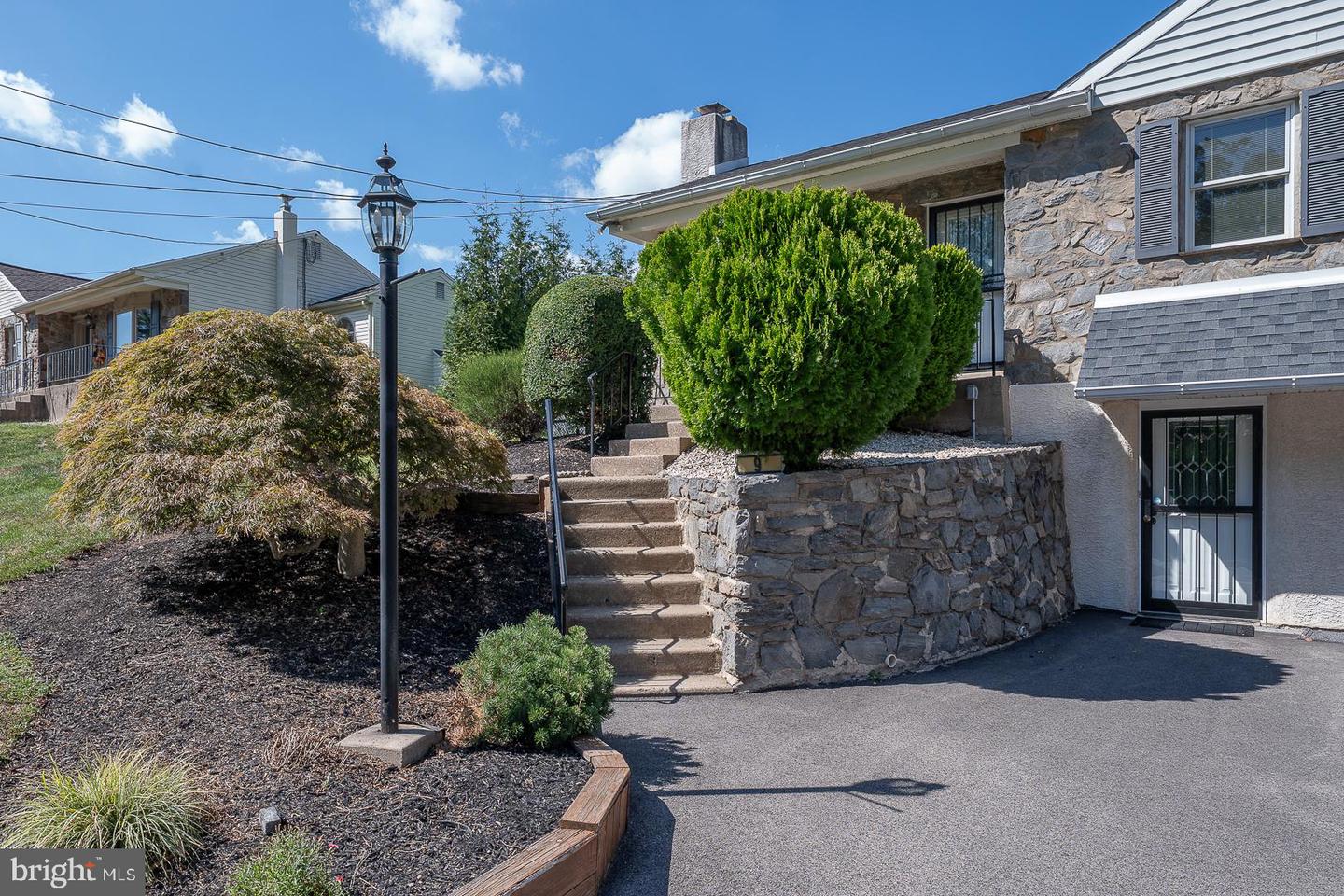


9 Plymwood Dr, Plymouth Meeting, PA 19462
$565,000
3
Beds
3
Baths
2,193
Sq Ft
Single Family
Pending
Listed by
Susan Manning
Ayse Clay
Keller Williams Realty Devon-Wayne
Last updated:
November 16, 2025, 08:28 AM
MLS#
PAMC2155134
Source:
BRIGHTMLS
About This Home
Home Facts
Single Family
3 Baths
3 Bedrooms
Built in 1966
Price Summary
565,000
$257 per Sq. Ft.
MLS #:
PAMC2155134
Last Updated:
November 16, 2025, 08:28 AM
Added:
2 month(s) ago
Rooms & Interior
Bedrooms
Total Bedrooms:
3
Bathrooms
Total Bathrooms:
3
Full Bathrooms:
3
Interior
Living Area:
2,193 Sq. Ft.
Structure
Structure
Architectural Style:
Raised Ranch/Rambler
Building Area:
2,193 Sq. Ft.
Year Built:
1966
Lot
Lot Size (Sq. Ft):
10,454
Finances & Disclosures
Price:
$565,000
Price per Sq. Ft:
$257 per Sq. Ft.
Contact an Agent
Yes, I would like more information from Coldwell Banker. Please use and/or share my information with a Coldwell Banker agent to contact me about my real estate needs.
By clicking Contact I agree a Coldwell Banker Agent may contact me by phone or text message including by automated means and prerecorded messages about real estate services, and that I can access real estate services without providing my phone number. I acknowledge that I have read and agree to the Terms of Use and Privacy Notice.
Contact an Agent
Yes, I would like more information from Coldwell Banker. Please use and/or share my information with a Coldwell Banker agent to contact me about my real estate needs.
By clicking Contact I agree a Coldwell Banker Agent may contact me by phone or text message including by automated means and prerecorded messages about real estate services, and that I can access real estate services without providing my phone number. I acknowledge that I have read and agree to the Terms of Use and Privacy Notice.