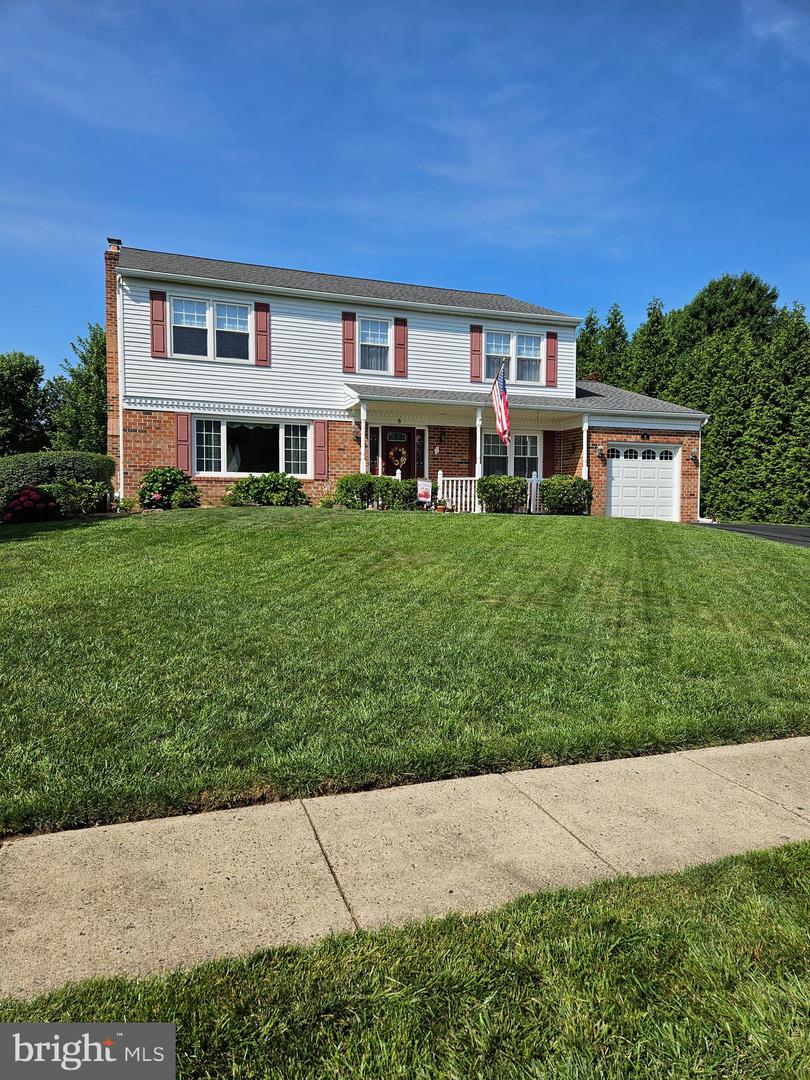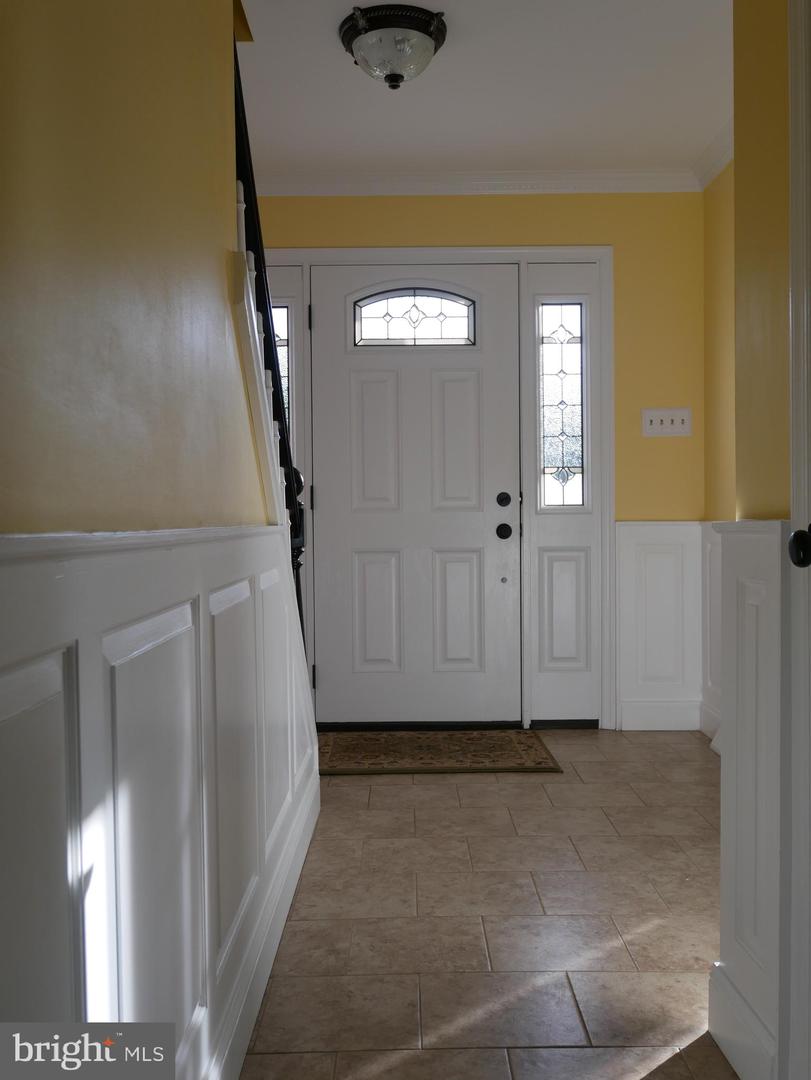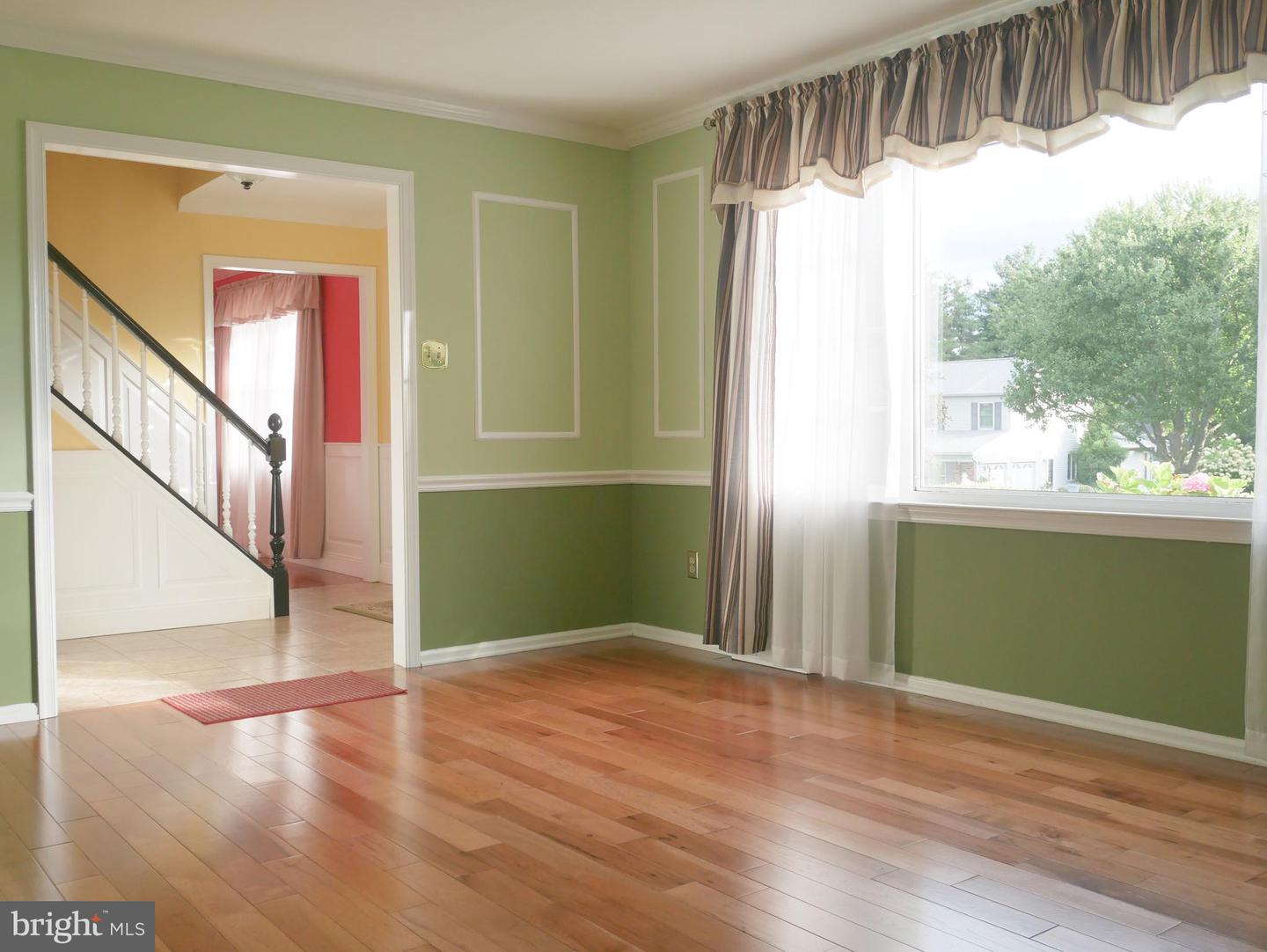


8 Timberfare Cir, Plymouth Meeting, PA 19462
$750,000
4
Beds
3
Baths
3,294
Sq Ft
Single Family
Active
Listed by
Suzanne Basile
J.M. Basile & Associates Inc.
Last updated:
August 28, 2025, 04:33 AM
MLS#
PAMC2152982
Source:
BRIGHTMLS
About This Home
Home Facts
Single Family
3 Baths
4 Bedrooms
Built in 1985
Price Summary
750,000
$227 per Sq. Ft.
MLS #:
PAMC2152982
Last Updated:
August 28, 2025, 04:33 AM
Added:
a day ago
Rooms & Interior
Bedrooms
Total Bedrooms:
4
Bathrooms
Total Bathrooms:
3
Full Bathrooms:
2
Interior
Living Area:
3,294 Sq. Ft.
Structure
Structure
Architectural Style:
Colonial
Building Area:
3,294 Sq. Ft.
Year Built:
1985
Lot
Lot Size (Sq. Ft):
20,037
Finances & Disclosures
Price:
$750,000
Price per Sq. Ft:
$227 per Sq. Ft.
Contact an Agent
Yes, I would like more information from Coldwell Banker. Please use and/or share my information with a Coldwell Banker agent to contact me about my real estate needs.
By clicking Contact I agree a Coldwell Banker Agent may contact me by phone or text message including by automated means and prerecorded messages about real estate services, and that I can access real estate services without providing my phone number. I acknowledge that I have read and agree to the Terms of Use and Privacy Notice.
Contact an Agent
Yes, I would like more information from Coldwell Banker. Please use and/or share my information with a Coldwell Banker agent to contact me about my real estate needs.
By clicking Contact I agree a Coldwell Banker Agent may contact me by phone or text message including by automated means and prerecorded messages about real estate services, and that I can access real estate services without providing my phone number. I acknowledge that I have read and agree to the Terms of Use and Privacy Notice.