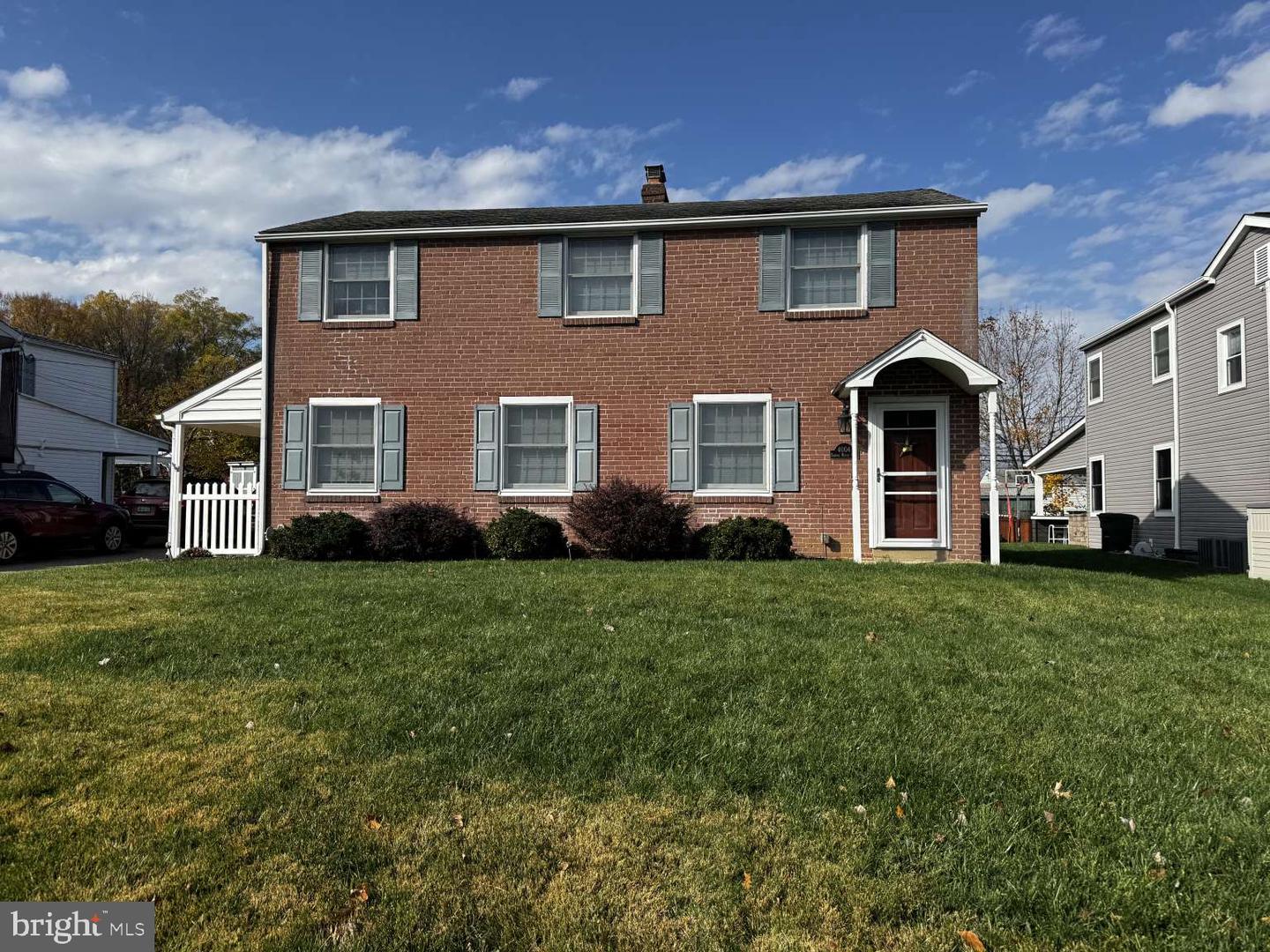Local Realty Service Provided By: Coldwell Banker Hearthside

4004 School House Ln, Plymouth Meeting, PA 19462
$510,000
3
Beds
2
Baths
1,496
Sq Ft
Single Family
Sold
Listed by
Christopher J Carr
Bought with RE/MAX Central - Blue Bell
Homezu By Simple Choice, (855) 885-4663, support@simplechoicerealty.com
MLS#
PAMC2161720
Source:
BRIGHTMLS
Sorry, we are unable to map this address
About This Home
Home Facts
Single Family
2 Baths
3 Bedrooms
Built in 1950
Price Summary
499,000
$333 per Sq. Ft.
MLS #:
PAMC2161720
Sold:
January 9, 2026
Rooms & Interior
Bedrooms
Total Bedrooms:
3
Bathrooms
Total Bathrooms:
2
Full Bathrooms:
1
Interior
Living Area:
1,496 Sq. Ft.
Structure
Structure
Architectural Style:
Colonial
Building Area:
1,496 Sq. Ft.
Year Built:
1950
Lot
Lot Size (Sq. Ft):
8,276
Finances & Disclosures
Price:
$499,000
Price per Sq. Ft:
$333 per Sq. Ft.
Source:BRIGHTMLS
The information being provided by Bright Mls is for the consumer’s personal, non-commercial use and may not be used for any purpose other than to identify prospective properties consumers may be interested in purchasing. The information is deemed reliable but not guaranteed and should therefore be independently verified. © 2026 Bright Mls All rights reserved.