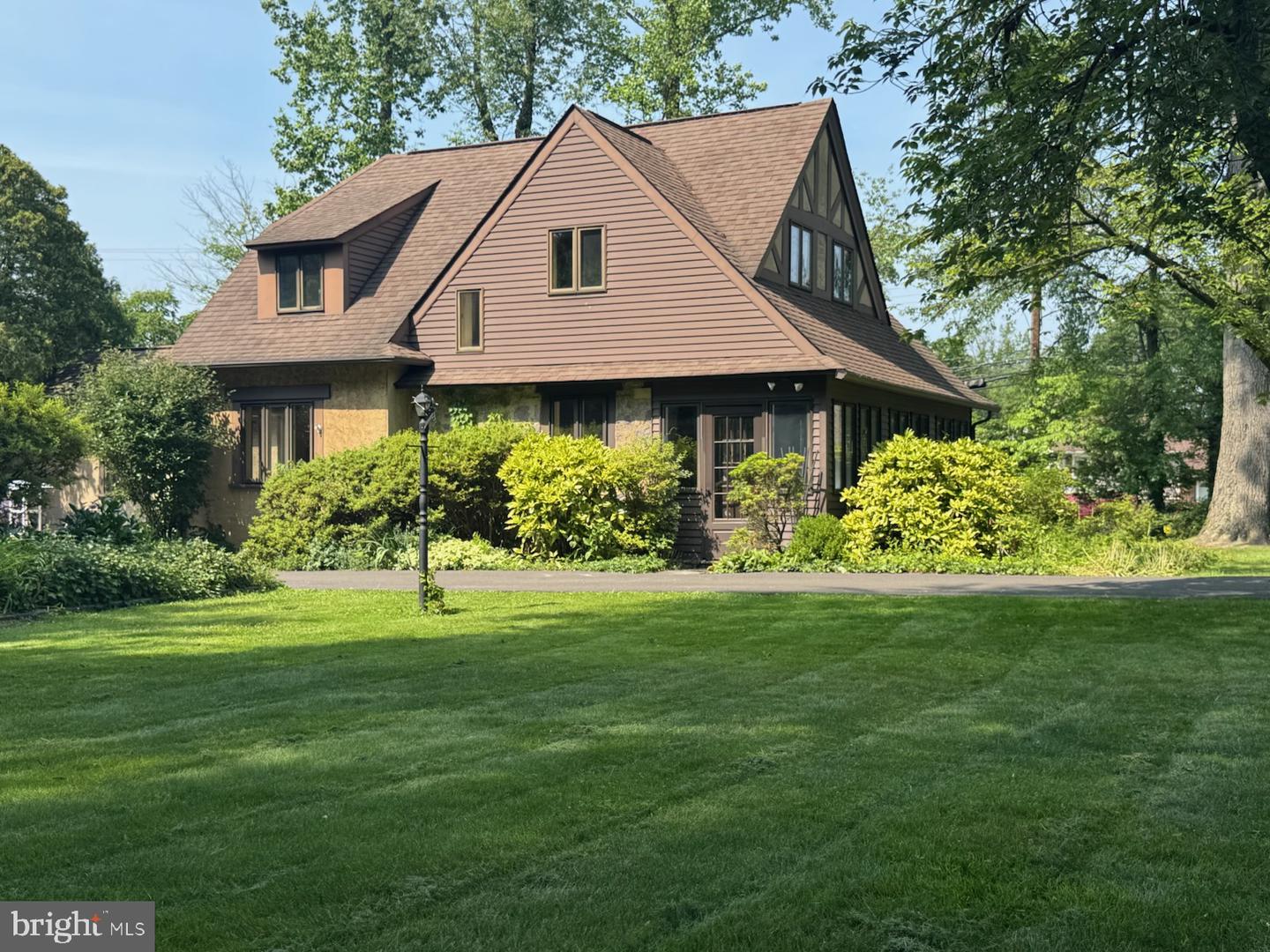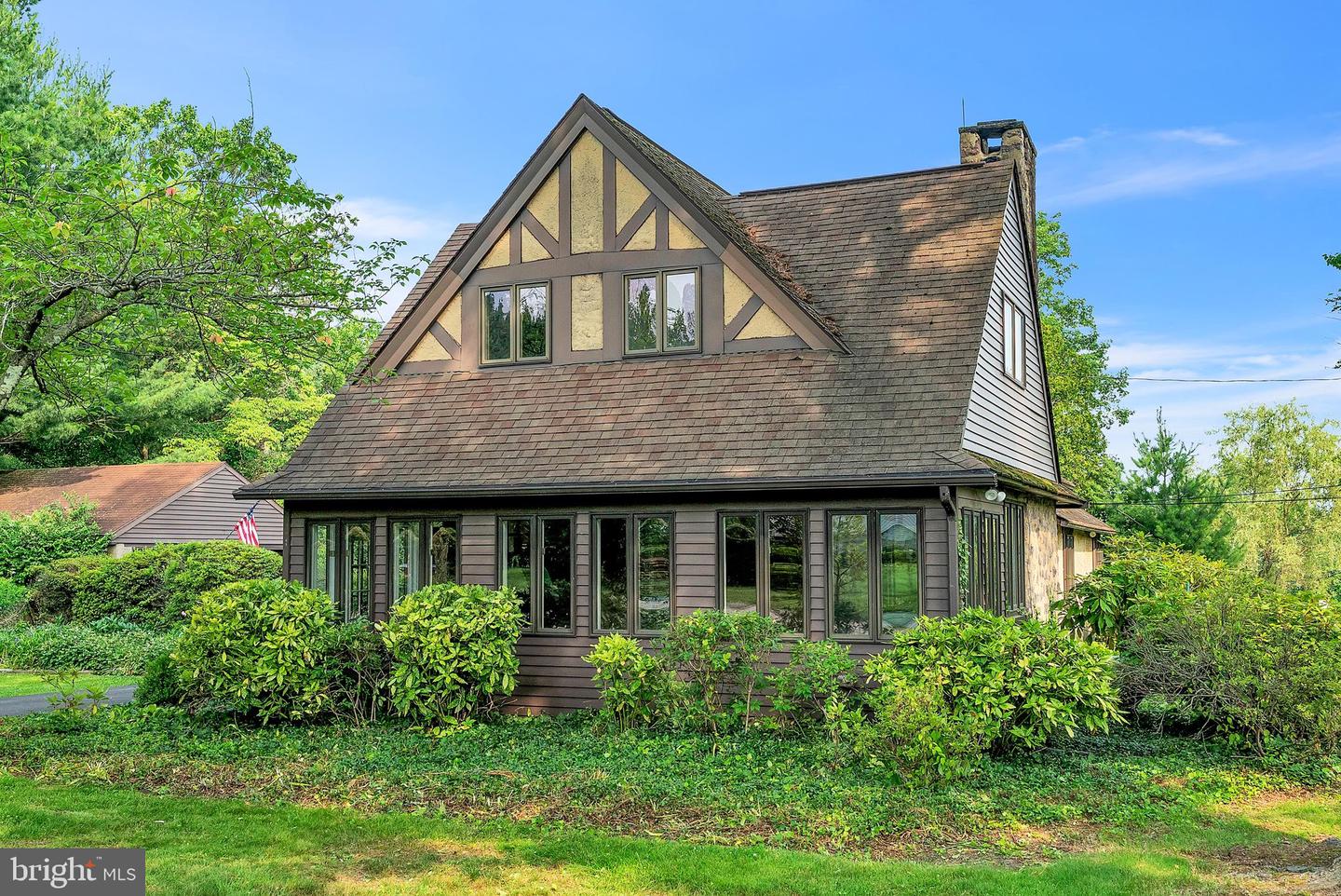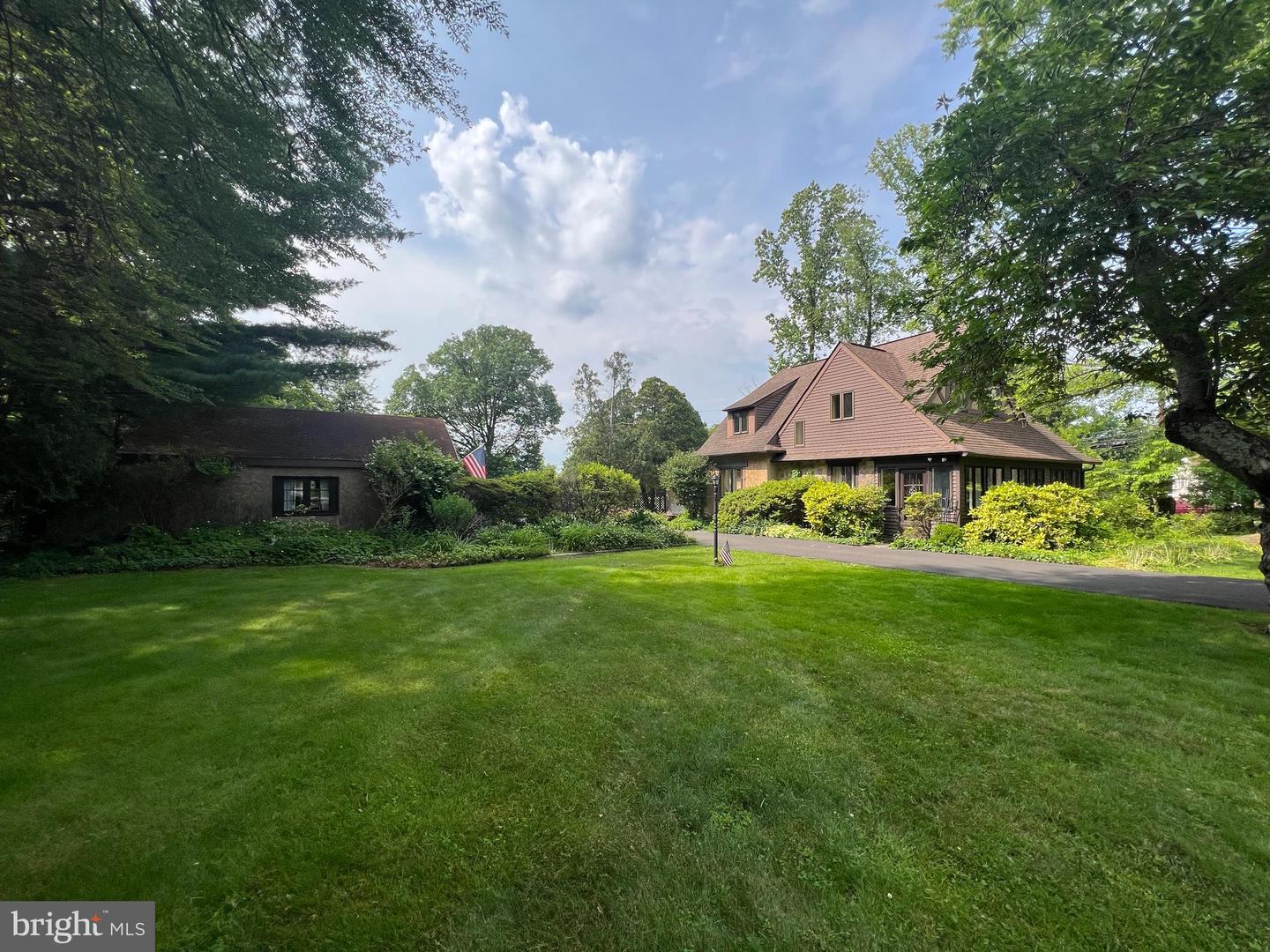


3021 Oakwood Dr, Plymouth Meeting, PA 19462
$479,900
3
Beds
2
Baths
1,484
Sq Ft
Single Family
Pending
Listed by
Arthur B Herling
Long & Foster Real Estate, Inc.
Last updated:
June 21, 2025, 07:25 AM
MLS#
PAMC2143610
Source:
BRIGHTMLS
About This Home
Home Facts
Single Family
2 Baths
3 Bedrooms
Built in 1934
Price Summary
479,900
$323 per Sq. Ft.
MLS #:
PAMC2143610
Last Updated:
June 21, 2025, 07:25 AM
Added:
8 day(s) ago
Rooms & Interior
Bedrooms
Total Bedrooms:
3
Bathrooms
Total Bathrooms:
2
Full Bathrooms:
2
Interior
Living Area:
1,484 Sq. Ft.
Structure
Structure
Architectural Style:
Tudor
Building Area:
1,484 Sq. Ft.
Year Built:
1934
Lot
Lot Size (Sq. Ft):
19,602
Finances & Disclosures
Price:
$479,900
Price per Sq. Ft:
$323 per Sq. Ft.
Contact an Agent
Yes, I would like more information from Coldwell Banker. Please use and/or share my information with a Coldwell Banker agent to contact me about my real estate needs.
By clicking Contact I agree a Coldwell Banker Agent may contact me by phone or text message including by automated means and prerecorded messages about real estate services, and that I can access real estate services without providing my phone number. I acknowledge that I have read and agree to the Terms of Use and Privacy Notice.
Contact an Agent
Yes, I would like more information from Coldwell Banker. Please use and/or share my information with a Coldwell Banker agent to contact me about my real estate needs.
By clicking Contact I agree a Coldwell Banker Agent may contact me by phone or text message including by automated means and prerecorded messages about real estate services, and that I can access real estate services without providing my phone number. I acknowledge that I have read and agree to the Terms of Use and Privacy Notice.