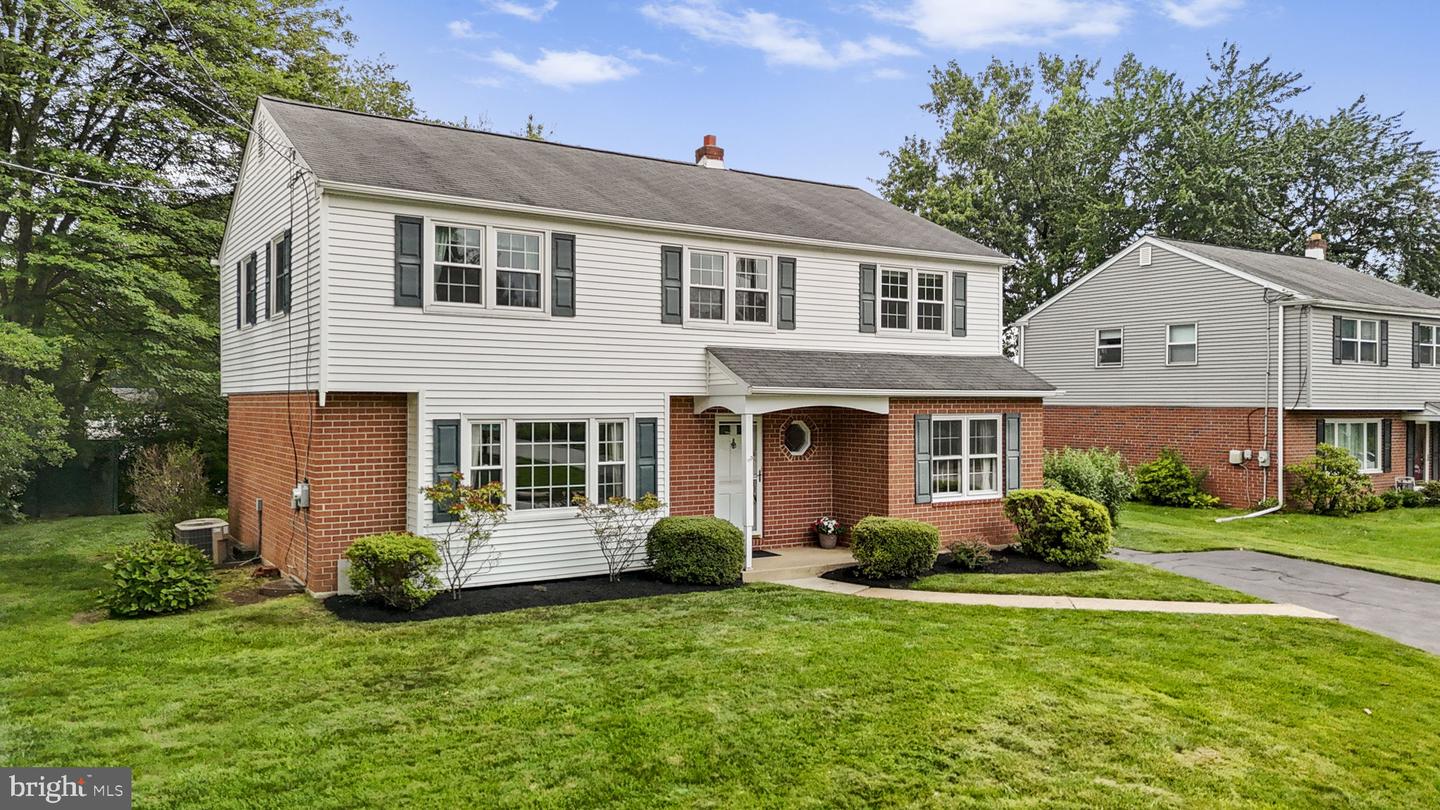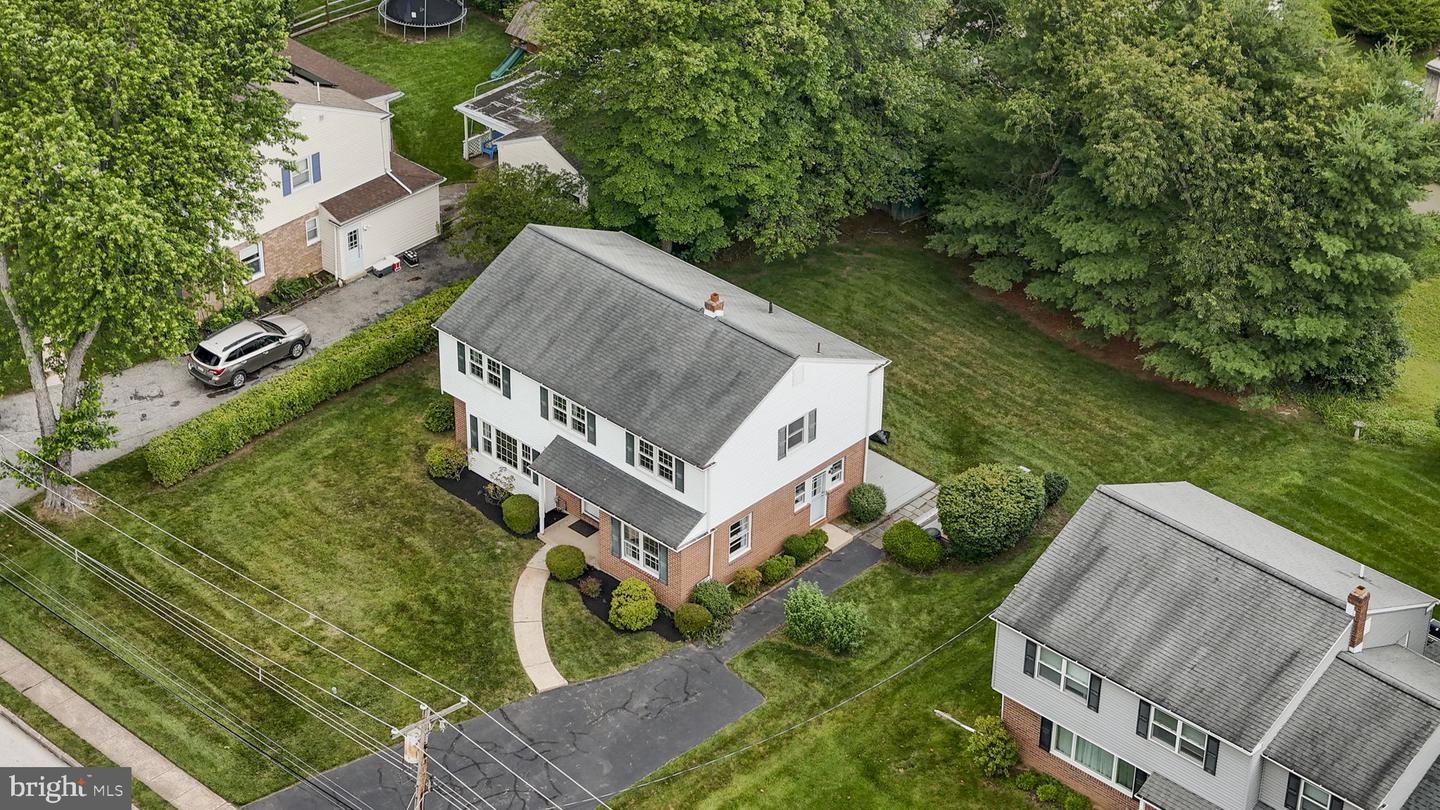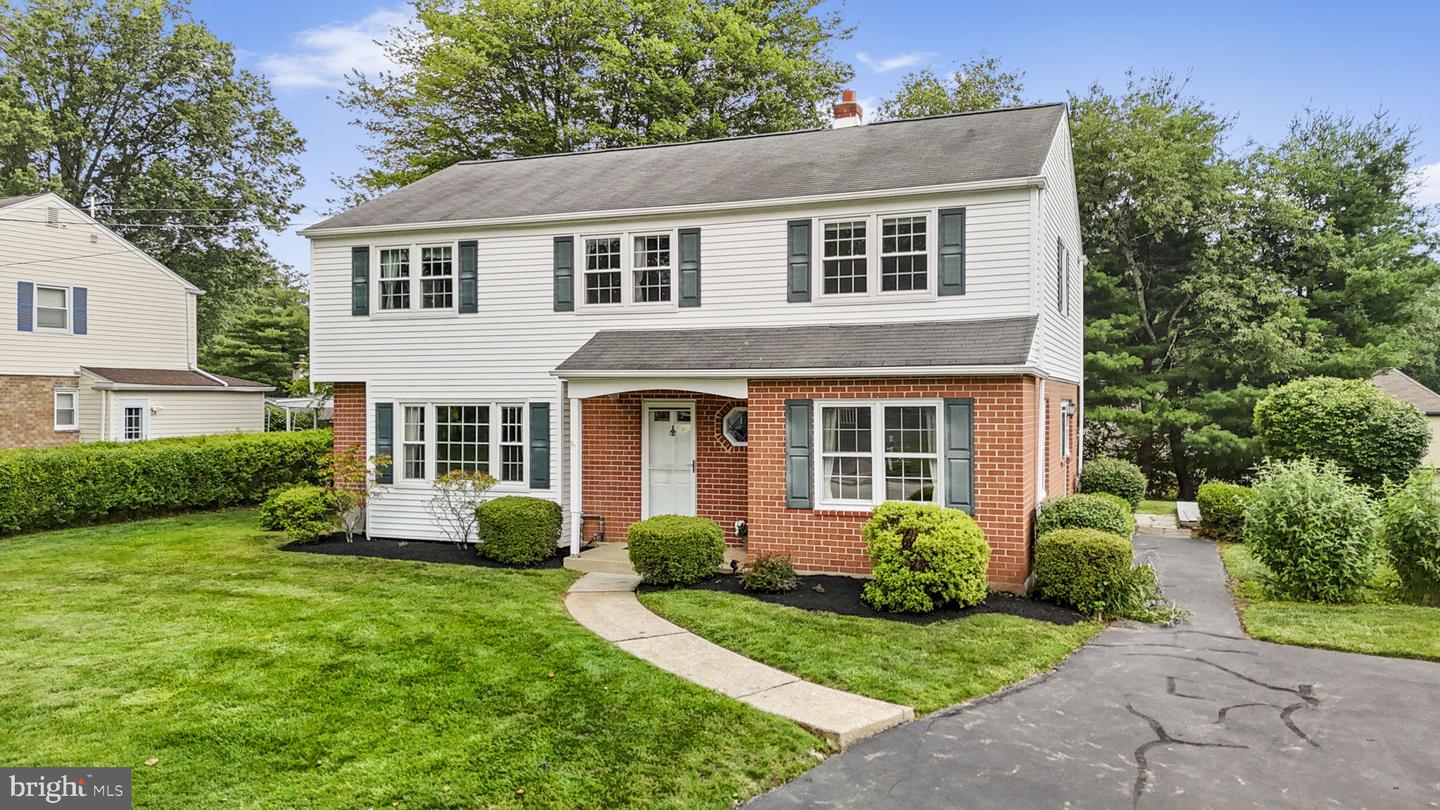


3010 Sheffield Dr, Plymouth Meeting, PA 19462
$609,470
5
Beds
3
Baths
2,195
Sq Ft
Single Family
Active
Listed by
Paul F Newlin Iii
Hometown Realty Partners, LLC.
Last updated:
June 21, 2025, 10:08 AM
MLS#
PAMC2144906
Source:
BRIGHTMLS
About This Home
Home Facts
Single Family
3 Baths
5 Bedrooms
Built in 1962
Price Summary
609,470
$277 per Sq. Ft.
MLS #:
PAMC2144906
Last Updated:
June 21, 2025, 10:08 AM
Added:
a day ago
Rooms & Interior
Bedrooms
Total Bedrooms:
5
Bathrooms
Total Bathrooms:
3
Full Bathrooms:
2
Interior
Living Area:
2,195 Sq. Ft.
Structure
Structure
Architectural Style:
Traditional
Building Area:
2,195 Sq. Ft.
Year Built:
1962
Lot
Lot Size (Sq. Ft):
11,325
Finances & Disclosures
Price:
$609,470
Price per Sq. Ft:
$277 per Sq. Ft.
Contact an Agent
Yes, I would like more information from Coldwell Banker. Please use and/or share my information with a Coldwell Banker agent to contact me about my real estate needs.
By clicking Contact I agree a Coldwell Banker Agent may contact me by phone or text message including by automated means and prerecorded messages about real estate services, and that I can access real estate services without providing my phone number. I acknowledge that I have read and agree to the Terms of Use and Privacy Notice.
Contact an Agent
Yes, I would like more information from Coldwell Banker. Please use and/or share my information with a Coldwell Banker agent to contact me about my real estate needs.
By clicking Contact I agree a Coldwell Banker Agent may contact me by phone or text message including by automated means and prerecorded messages about real estate services, and that I can access real estate services without providing my phone number. I acknowledge that I have read and agree to the Terms of Use and Privacy Notice.