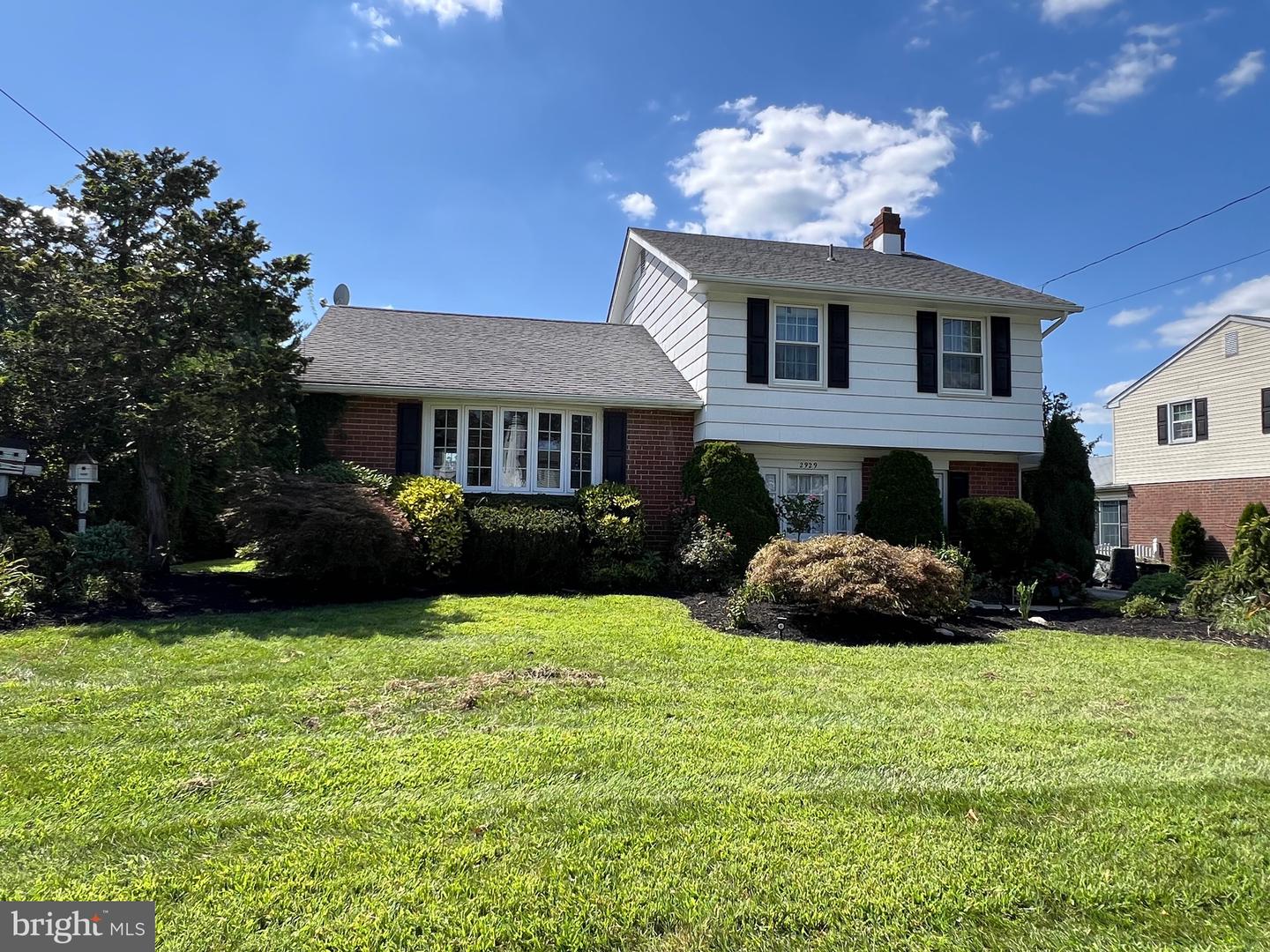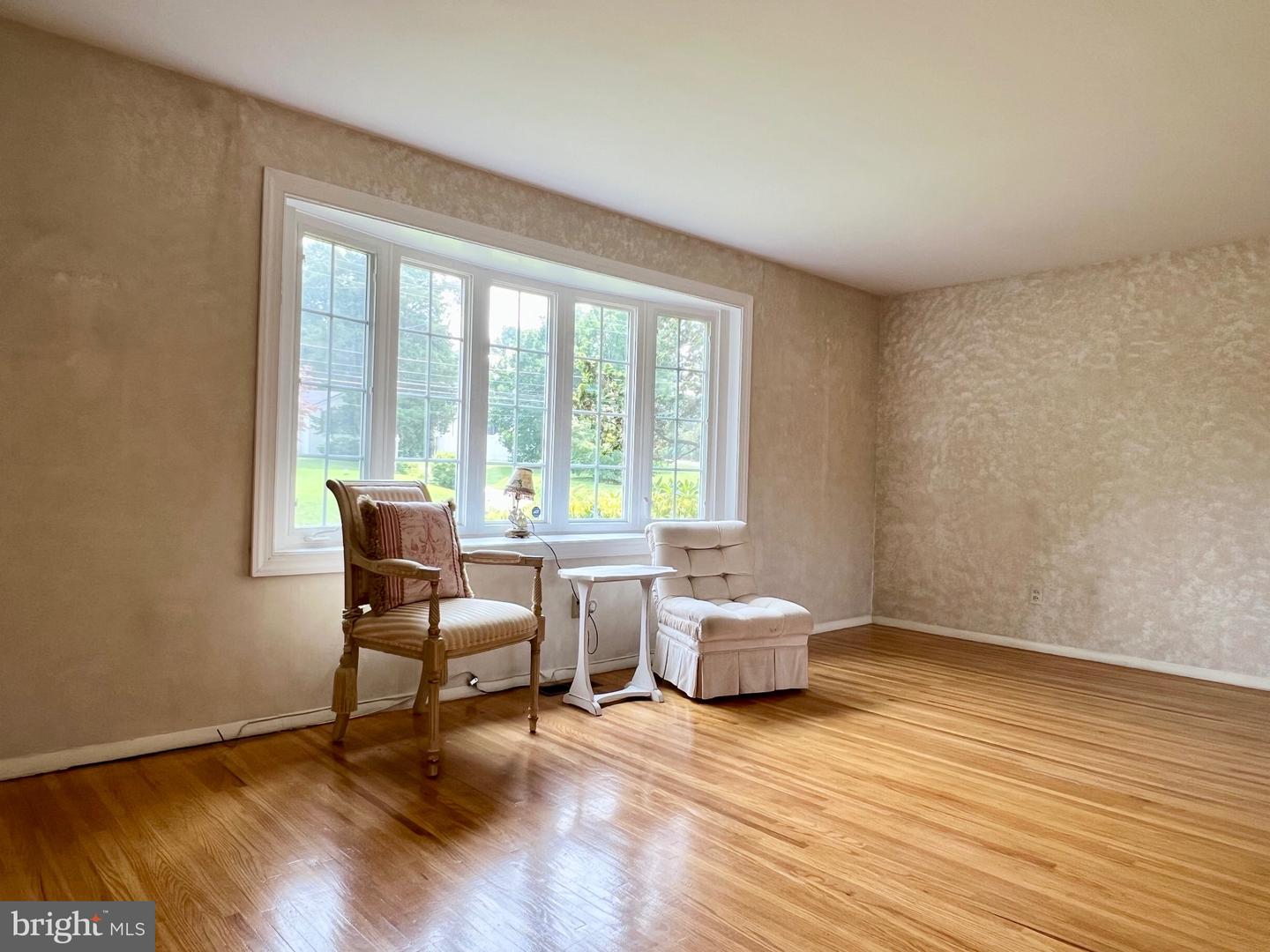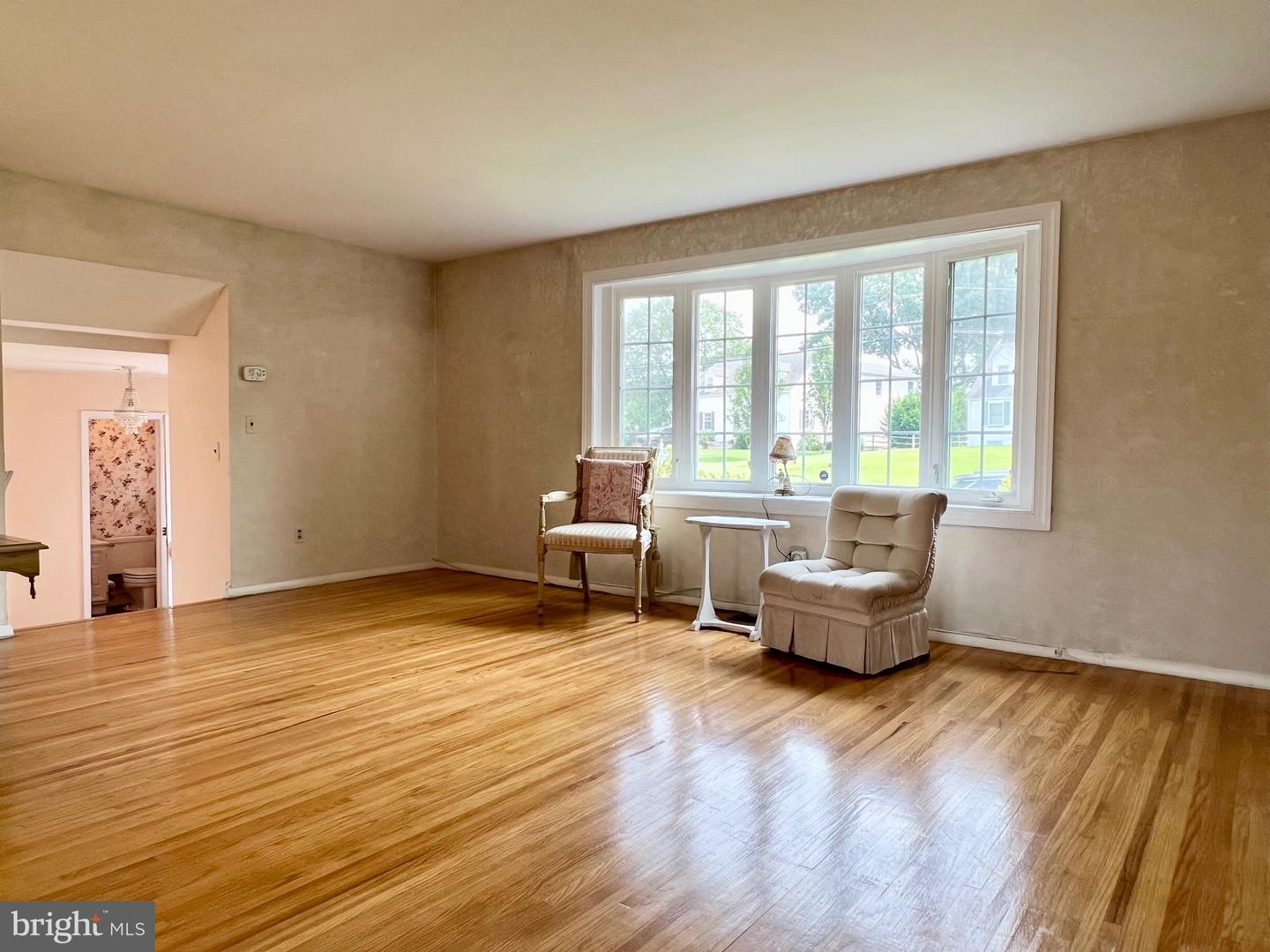


2929 Jolly Rd, Plymouth Meeting, PA 19462
$525,000
3
Beds
3
Baths
1,700
Sq Ft
Single Family
Pending
Listed by
Kelly L Stipa
Springer Realty Group
Last updated:
August 21, 2025, 07:26 AM
MLS#
PAMC2143920
Source:
BRIGHTMLS
About This Home
Home Facts
Single Family
3 Baths
3 Bedrooms
Built in 1963
Price Summary
525,000
$308 per Sq. Ft.
MLS #:
PAMC2143920
Last Updated:
August 21, 2025, 07:26 AM
Added:
14 day(s) ago
Rooms & Interior
Bedrooms
Total Bedrooms:
3
Bathrooms
Total Bathrooms:
3
Full Bathrooms:
2
Interior
Living Area:
1,700 Sq. Ft.
Structure
Structure
Architectural Style:
Colonial, Split Level
Building Area:
1,700 Sq. Ft.
Year Built:
1963
Lot
Lot Size (Sq. Ft):
11,325
Finances & Disclosures
Price:
$525,000
Price per Sq. Ft:
$308 per Sq. Ft.
Contact an Agent
Yes, I would like more information from Coldwell Banker. Please use and/or share my information with a Coldwell Banker agent to contact me about my real estate needs.
By clicking Contact I agree a Coldwell Banker Agent may contact me by phone or text message including by automated means and prerecorded messages about real estate services, and that I can access real estate services without providing my phone number. I acknowledge that I have read and agree to the Terms of Use and Privacy Notice.
Contact an Agent
Yes, I would like more information from Coldwell Banker. Please use and/or share my information with a Coldwell Banker agent to contact me about my real estate needs.
By clicking Contact I agree a Coldwell Banker Agent may contact me by phone or text message including by automated means and prerecorded messages about real estate services, and that I can access real estate services without providing my phone number. I acknowledge that I have read and agree to the Terms of Use and Privacy Notice.