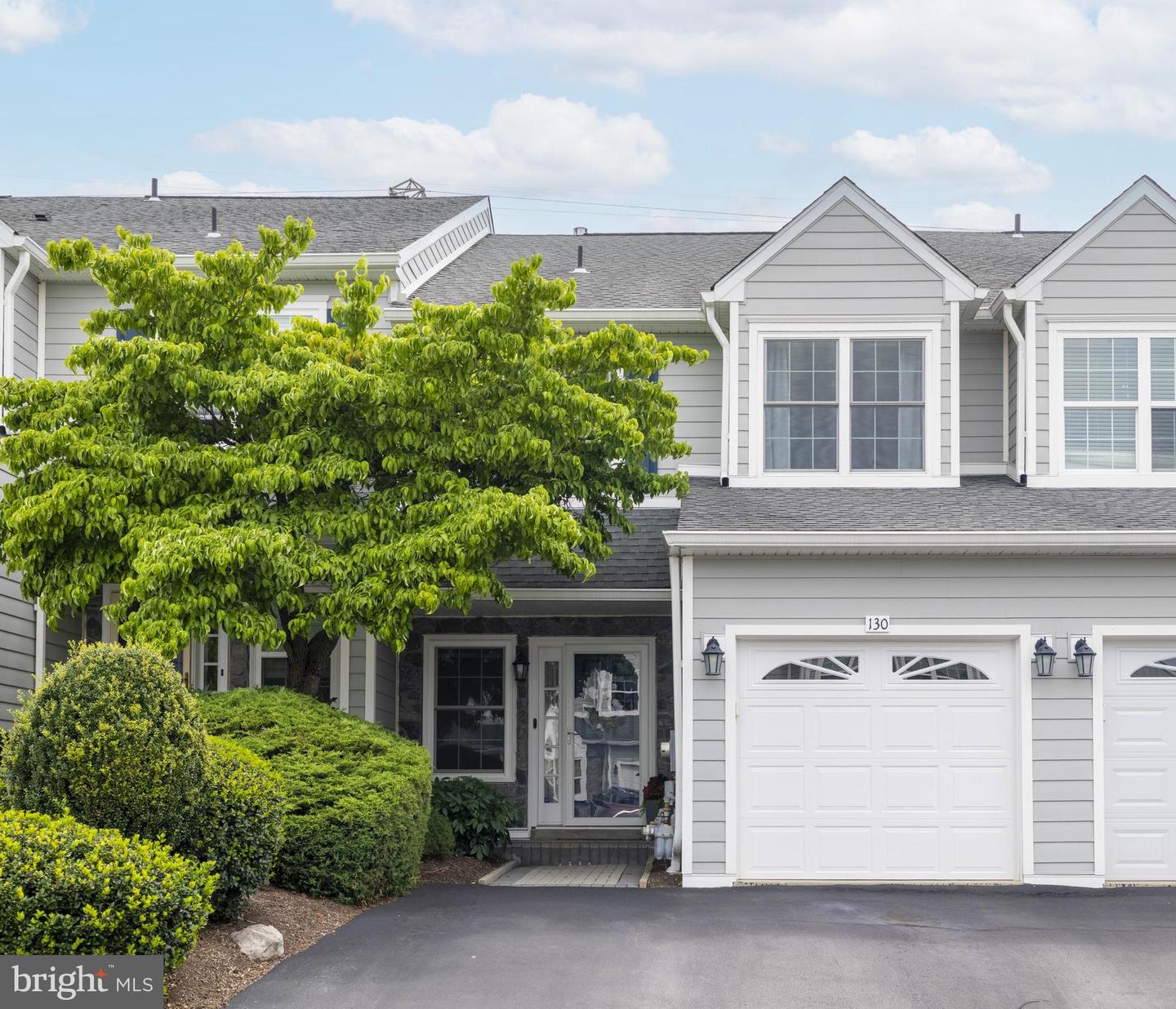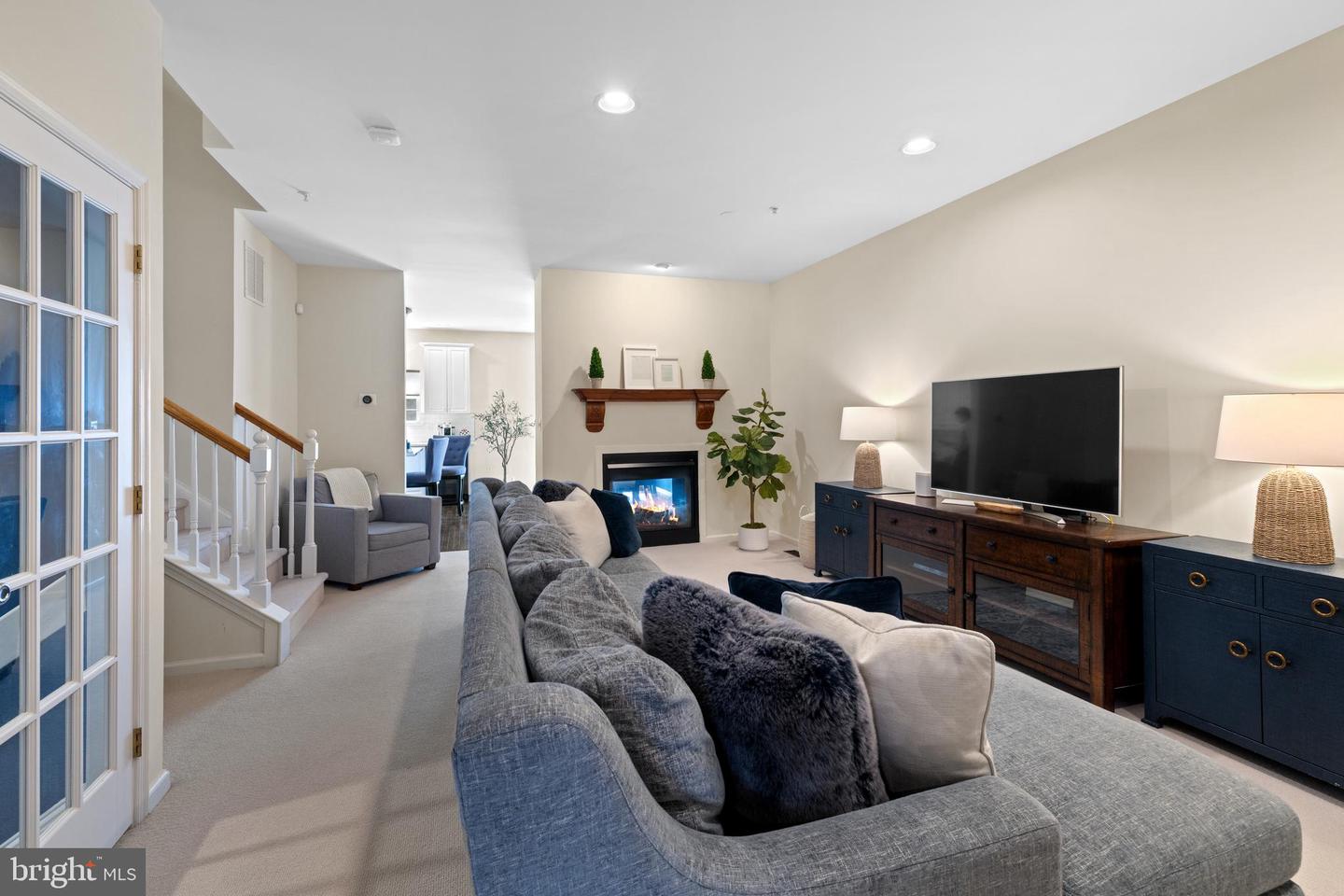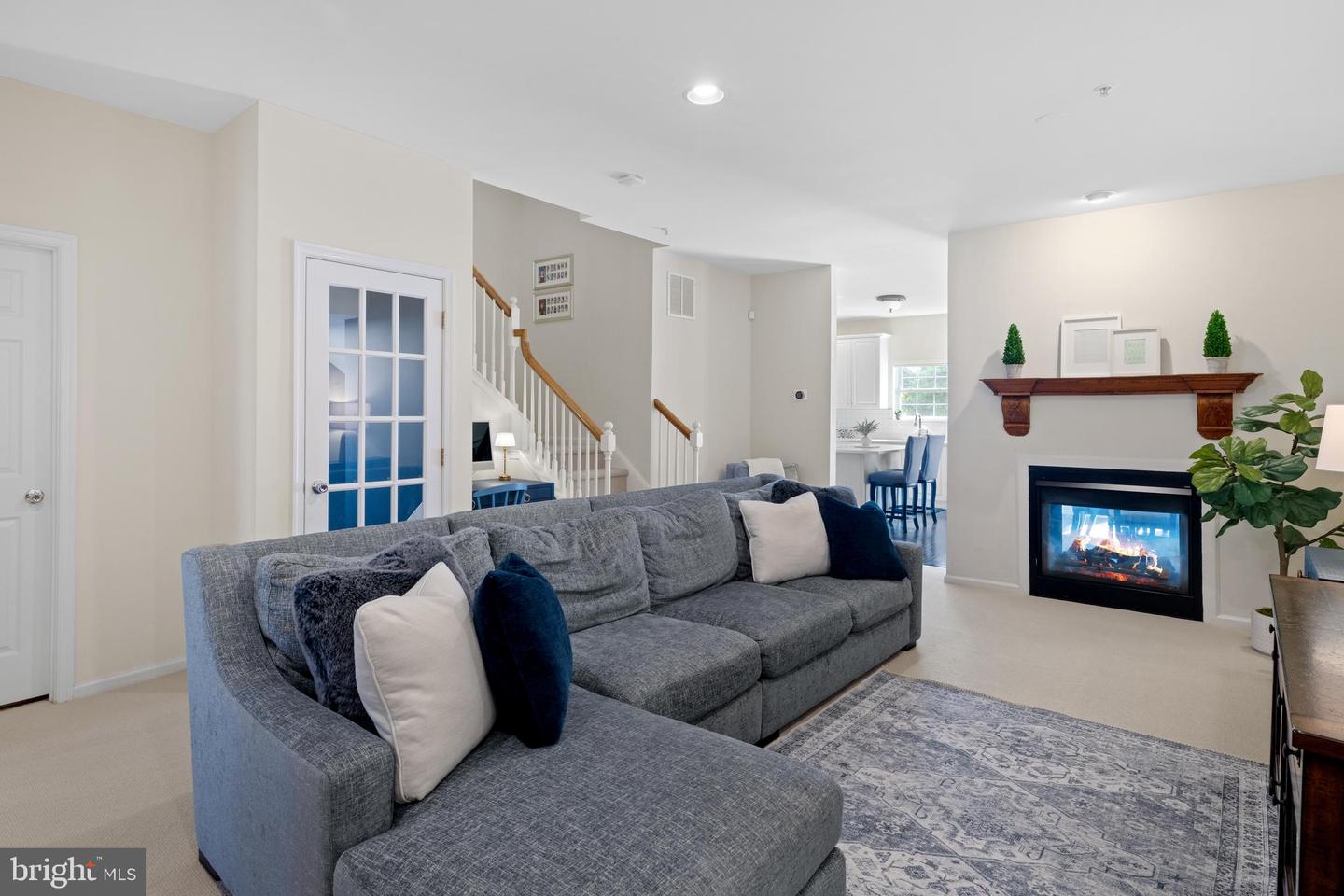This beautifully updated townhome truly checks every box—modern style, thoughtful upgrades, and an unbeatable location. Nestled on a quiet street in the highly desirable Oakwood at Plymouth community and within the award-winning Colonial School District, this home offers over 2,500 square feet of impressive living space.
As you enter the neighborhood, the stunning curb appeal is immediately noticeable thanks to a full exterior renovation completed in 2021, which included new composite siding, double-hung windows, sliding glass doors, updated exterior lighting, and freshly painted garage doors. This particular interior unit also features a unique upgraded paver entryway and a charming covered front porch, adding both style and functionality.
Inside, the welcoming foyer offers a double coat closet and gleaming hardwood floors, refinished in 2020, which lead into an expansive great room. With soaring nine-foot ceilings and a double-sided gas fireplace as the focal point, the open layout provides a perfect blend of comfort and sophistication.
The spacious eat-in kitchen is a dream for entertaining, featuring a large island, quartz countertops, a classic subway tile backsplash, timeless white cabinetry, and beautiful hardwood floors. A walk-in pantry adds convenience, while stainless steel appliances, including a brand new (2025) Frigidaire Professional refrigerator, enhance the overall functionality. The adjoining dining area exudes elegance with grasscloth wallpaper and a statement modern chandelier, all framed by large sliding glass doors that lead to a spacious outdoor deck—perfect for grilling and hosting.
Also on the main level is a convenient powder room, beautifully updated in 2022 with a new sink and toilet.
Upstairs, the primary bedroom suite is your private oasis. It features cathedral ceilings, a ceiling fan, ample natural light, a large walk-in closet, a secondary closet, and an en-suite bathroom with a double vanity, soaking tub, and stall shower. Two additional generously sized bedrooms with large closets and a full hallway bath with a shower-tub combo complete this level. A laundry room is conveniently located in the hallway and includes a brand new (2025) LG washer and gas dryer.
The finished third floor offers over 200 square feet of additional living space and is currently used as a fourth bedroom. This area includes three large closets for added storage and its own ductless HVAC unit for efficient heating and cooling, making it a great option for guests, a home office, or a hobby room.
The professionally finished basement, completed in 2020, adds even more flexibility. It features luxury vinyl plank flooring, recessed lighting, and thoughtfully designed spaces for a family room, home office, and exercise area. A built-in refrigerator makes it ideal for entertaining, while multiple storage closets and a dedicated utility room provide practical everyday convenience.
This home also boasts a number of major system upgrades, including a brand new hot water heater (2024), updated water softener (2023), sump pump, French drain, and sprinkler system. Additional features include hard-wired smoke and carbon monoxide detectors in every room, an ADT security system, and a full Nest system with video doorbell, thermostat, and integrated safety devices.
Adding to the ease of ownership, the HOA covers lawn care, snow removal, trash, and exterior maintenance, so you can simply move in and enjoy everything this incredible home has to offer.
With modern updates, generous living space, and a prime location near shopping, restaurants, parks, and major routes, this home is ready for you. Don’t miss your chance—schedule your private showing today!


