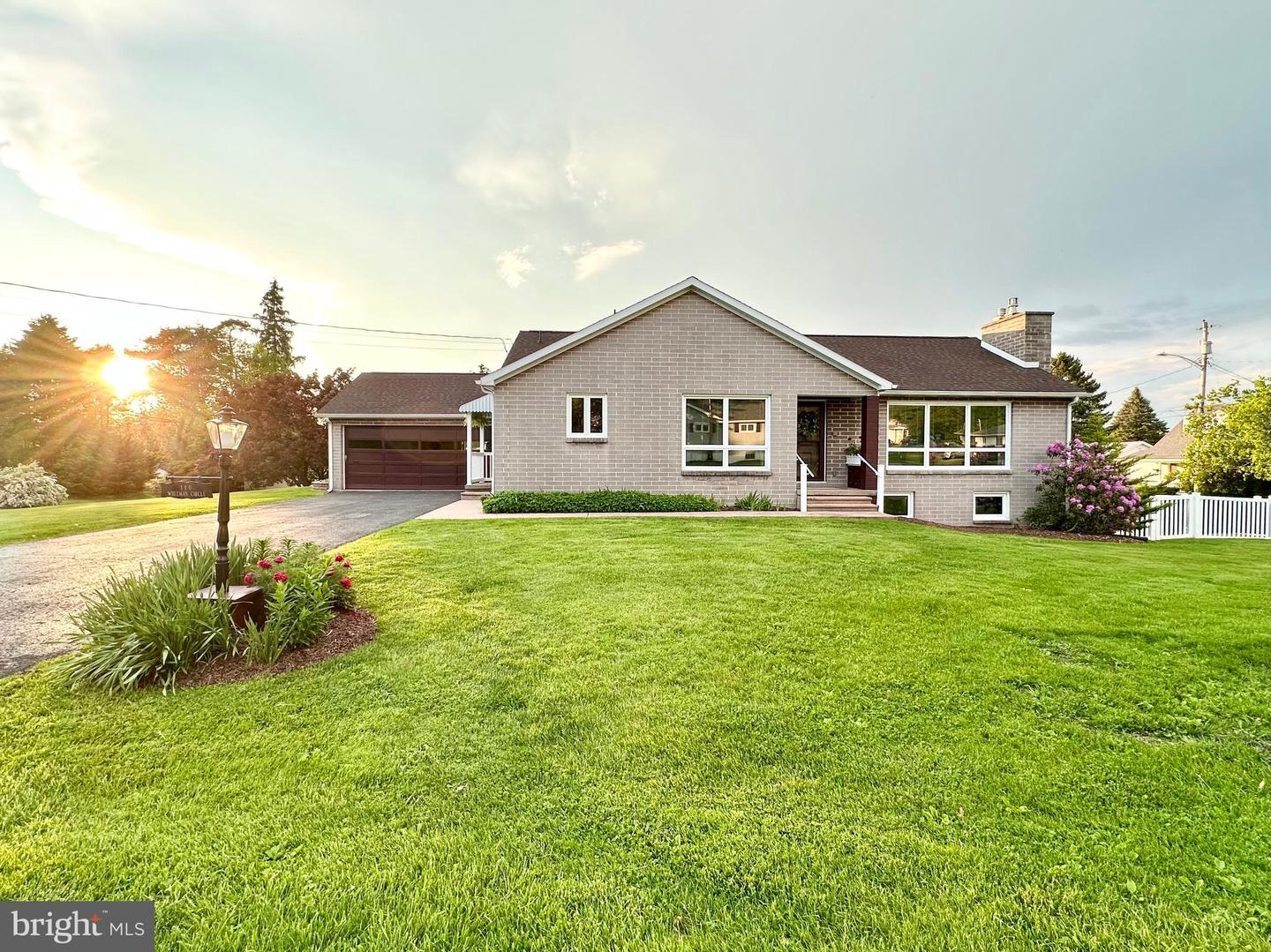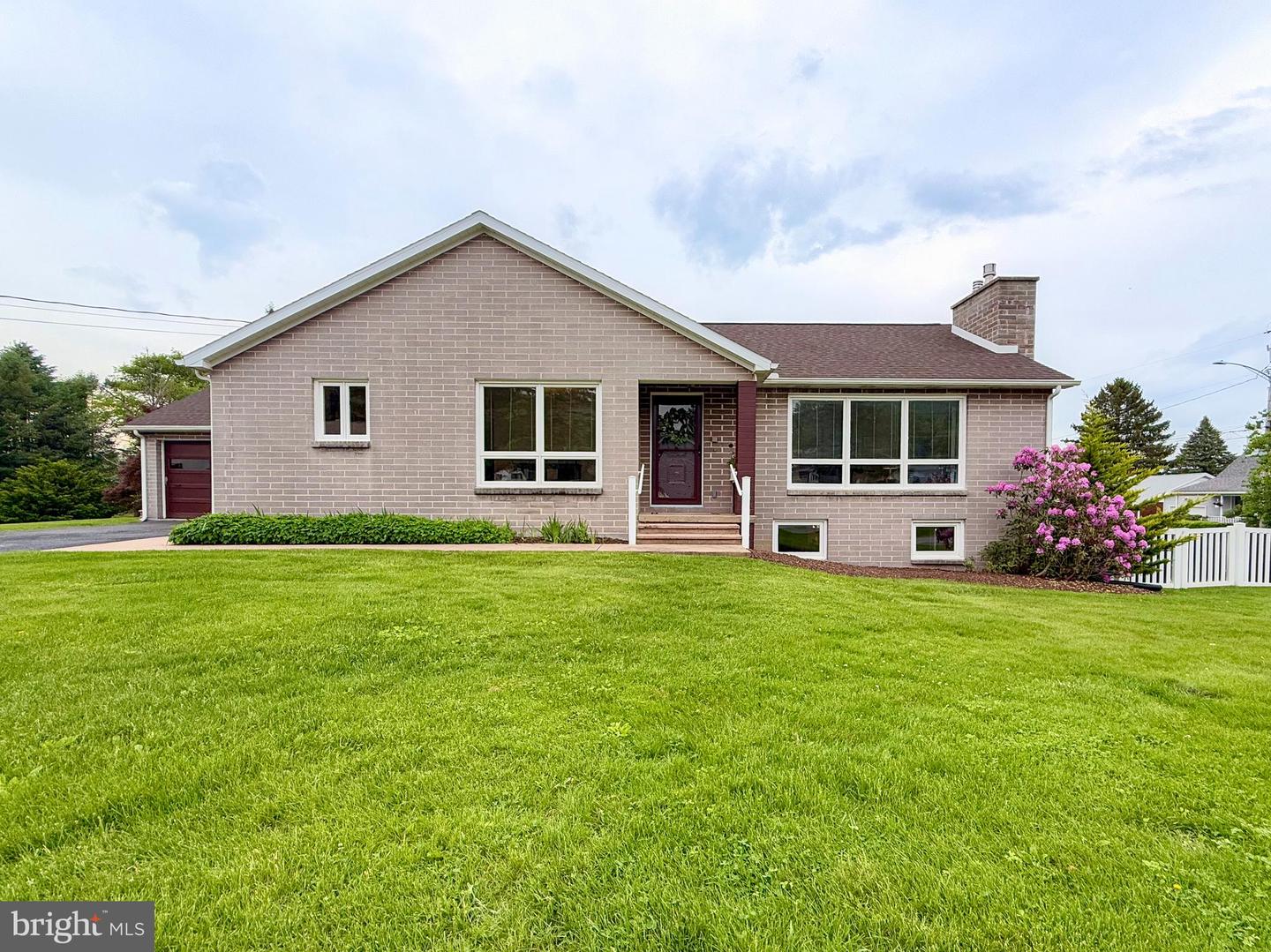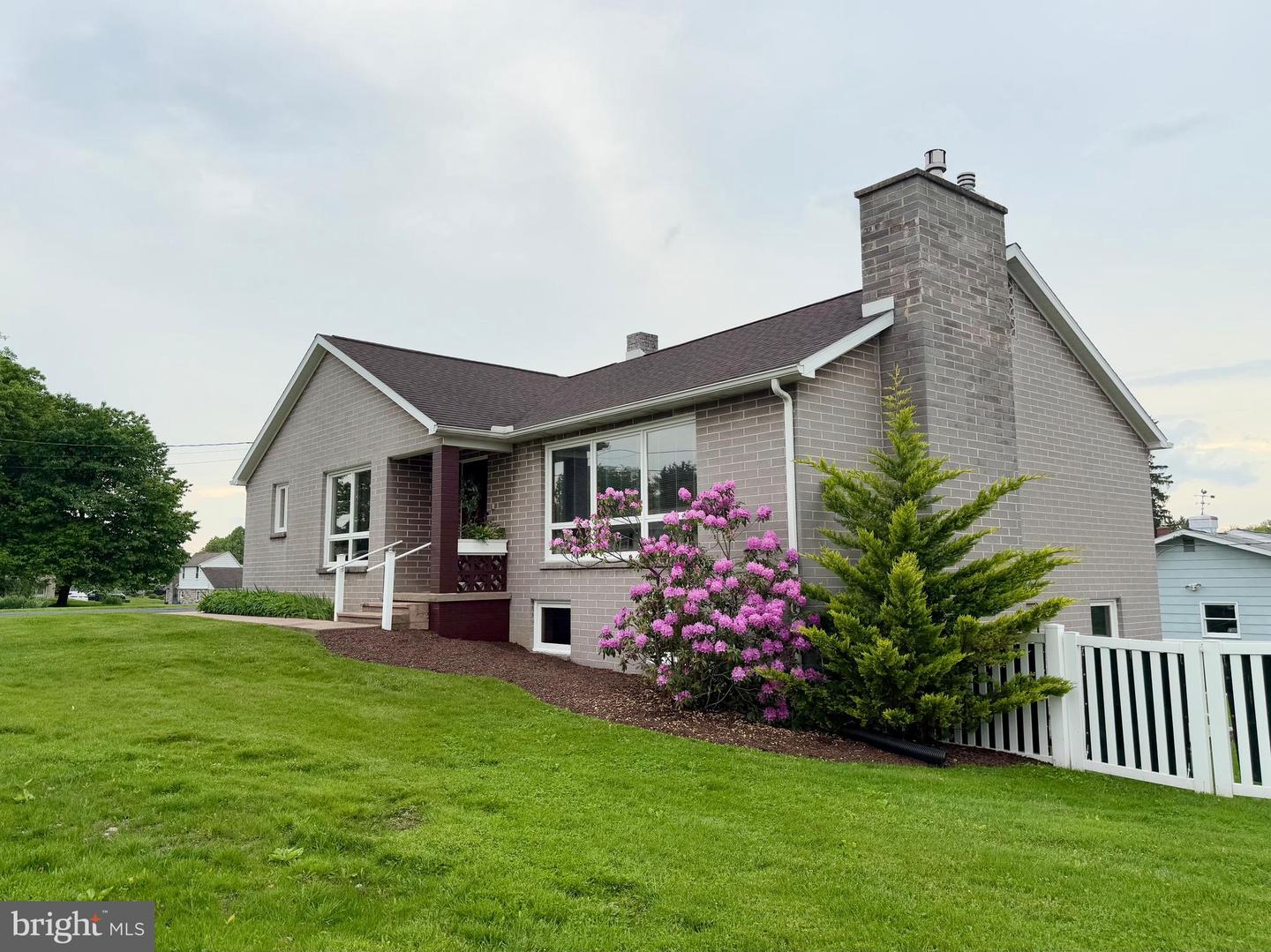


110 Whitman Cir, Pleasant Gap, PA 16823
$330,000
3
Beds
3
Baths
2,152
Sq Ft
Single Family
Pending
Listed by
Machell Alexander-Bressler
Adventure Realty
Last updated:
June 17, 2025, 07:30 AM
MLS#
PACE2514768
Source:
BRIGHTMLS
About This Home
Home Facts
Single Family
3 Baths
3 Bedrooms
Built in 1966
Price Summary
330,000
$153 per Sq. Ft.
MLS #:
PACE2514768
Last Updated:
June 17, 2025, 07:30 AM
Added:
a month ago
Rooms & Interior
Bedrooms
Total Bedrooms:
3
Bathrooms
Total Bathrooms:
3
Full Bathrooms:
2
Interior
Living Area:
2,152 Sq. Ft.
Structure
Structure
Architectural Style:
Ranch/Rambler
Building Area:
2,152 Sq. Ft.
Year Built:
1966
Lot
Lot Size (Sq. Ft):
16,117
Finances & Disclosures
Price:
$330,000
Price per Sq. Ft:
$153 per Sq. Ft.
Contact an Agent
Yes, I would like more information from Coldwell Banker. Please use and/or share my information with a Coldwell Banker agent to contact me about my real estate needs.
By clicking Contact I agree a Coldwell Banker Agent may contact me by phone or text message including by automated means and prerecorded messages about real estate services, and that I can access real estate services without providing my phone number. I acknowledge that I have read and agree to the Terms of Use and Privacy Notice.
Contact an Agent
Yes, I would like more information from Coldwell Banker. Please use and/or share my information with a Coldwell Banker agent to contact me about my real estate needs.
By clicking Contact I agree a Coldwell Banker Agent may contact me by phone or text message including by automated means and prerecorded messages about real estate services, and that I can access real estate services without providing my phone number. I acknowledge that I have read and agree to the Terms of Use and Privacy Notice.