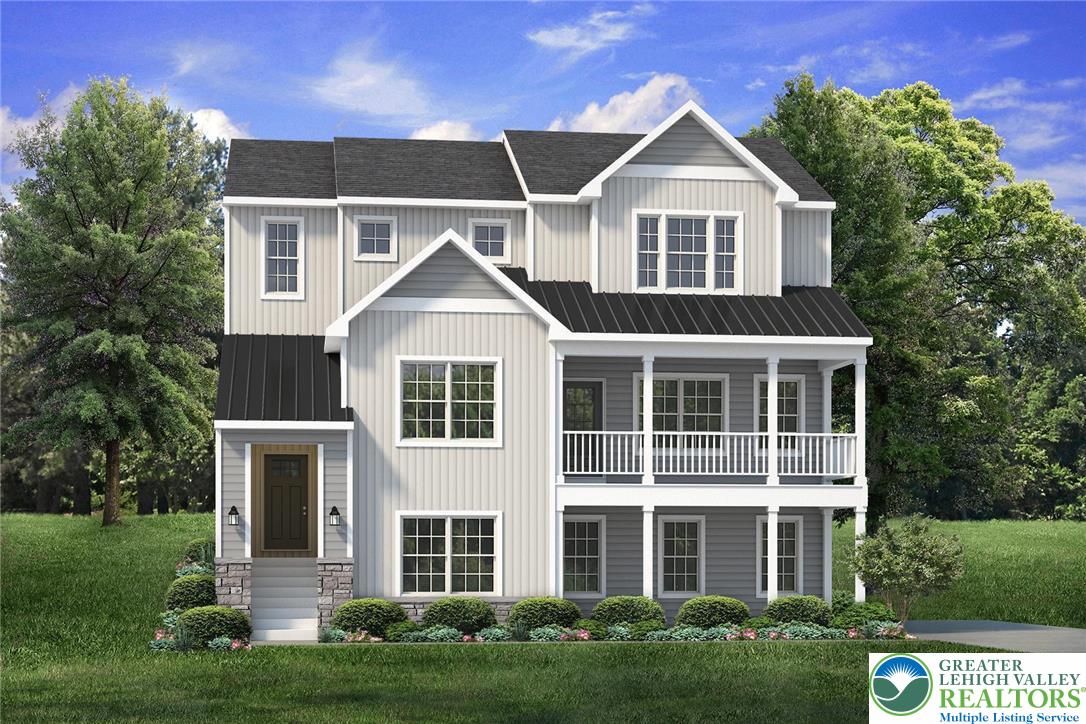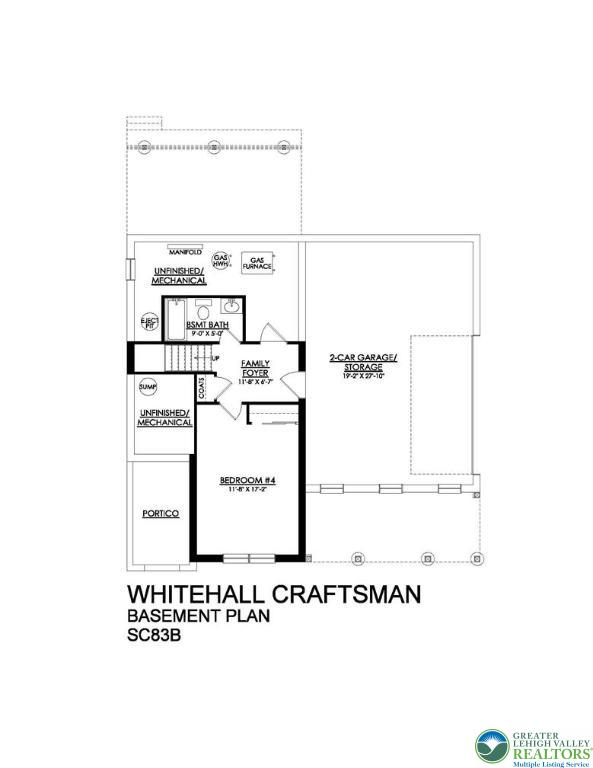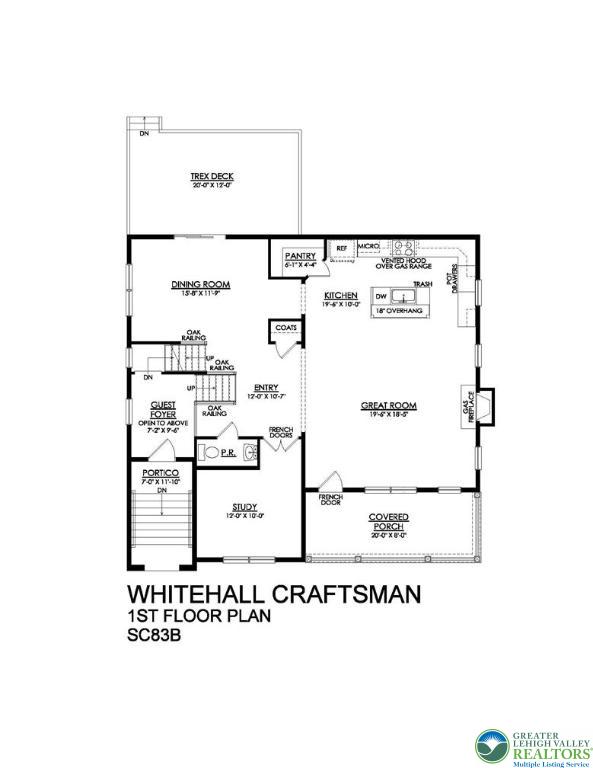


4929 Farrcroft Drive #83B, Forks Twp, PA 18078
$799,900
4
Beds
4
Baths
2,797
Sq Ft
Single Family
Active
Listed by
Kristin Nelson-Peck
Michael C. Tuskes
Tuskes Realty
Last updated:
August 10, 2025, 02:42 PM
MLS#
759119
Source:
PA LVAR
About This Home
Home Facts
Single Family
4 Baths
4 Bedrooms
Price Summary
799,900
$285 per Sq. Ft.
MLS #:
759119
Last Updated:
August 10, 2025, 02:42 PM
Added:
2 month(s) ago
Rooms & Interior
Bedrooms
Total Bedrooms:
4
Bathrooms
Total Bathrooms:
4
Full Bathrooms:
3
Interior
Living Area:
2,797 Sq. Ft.
Structure
Structure
Building Area:
2,797 Sq. Ft.
Lot
Lot Size (Sq. Ft):
16,772
Finances & Disclosures
Price:
$799,900
Price per Sq. Ft:
$285 per Sq. Ft.
Contact an Agent
Yes, I would like more information from Coldwell Banker. Please use and/or share my information with a Coldwell Banker agent to contact me about my real estate needs.
By clicking Contact I agree a Coldwell Banker Agent may contact me by phone or text message including by automated means and prerecorded messages about real estate services, and that I can access real estate services without providing my phone number. I acknowledge that I have read and agree to the Terms of Use and Privacy Notice.
Contact an Agent
Yes, I would like more information from Coldwell Banker. Please use and/or share my information with a Coldwell Banker agent to contact me about my real estate needs.
By clicking Contact I agree a Coldwell Banker Agent may contact me by phone or text message including by automated means and prerecorded messages about real estate services, and that I can access real estate services without providing my phone number. I acknowledge that I have read and agree to the Terms of Use and Privacy Notice.