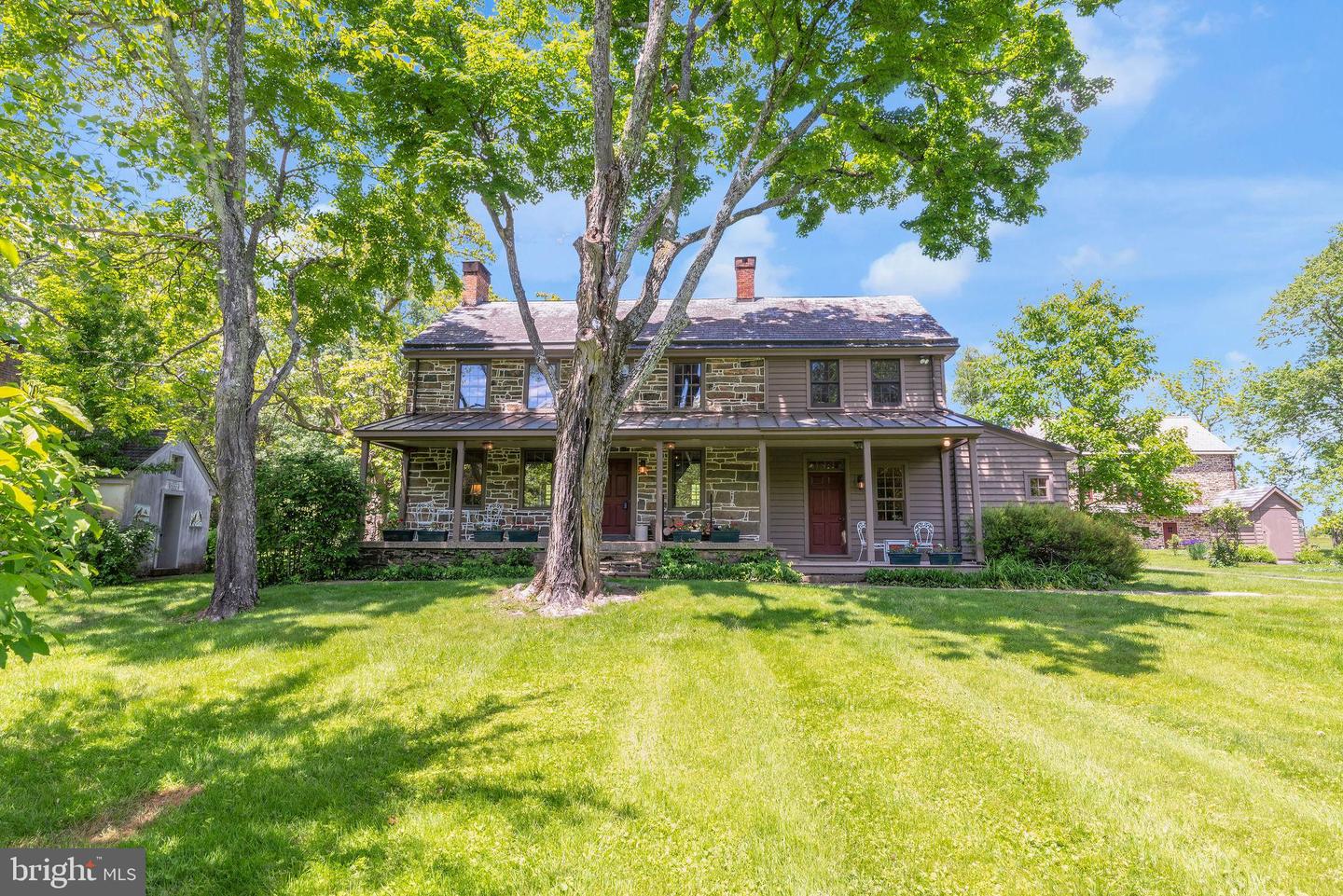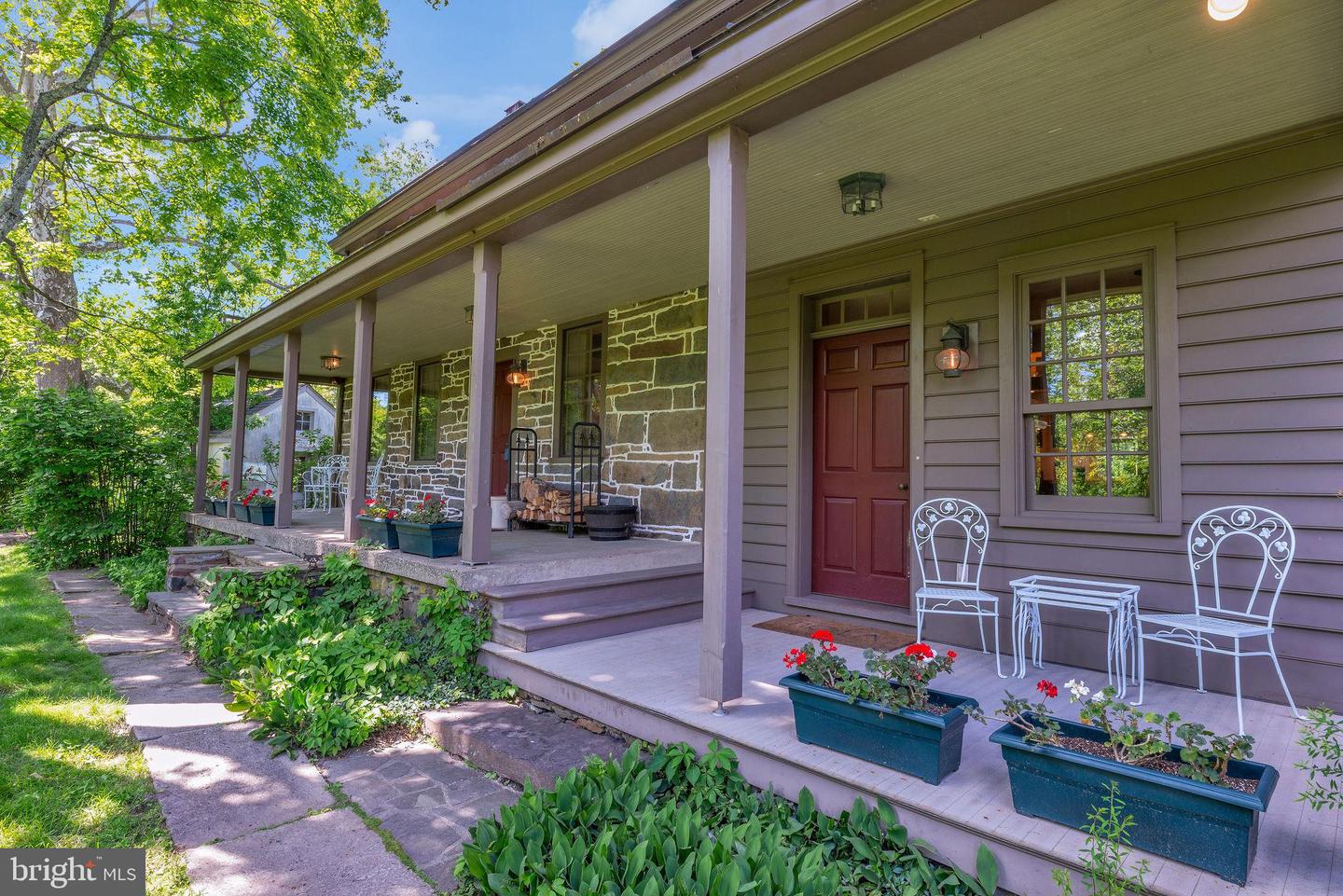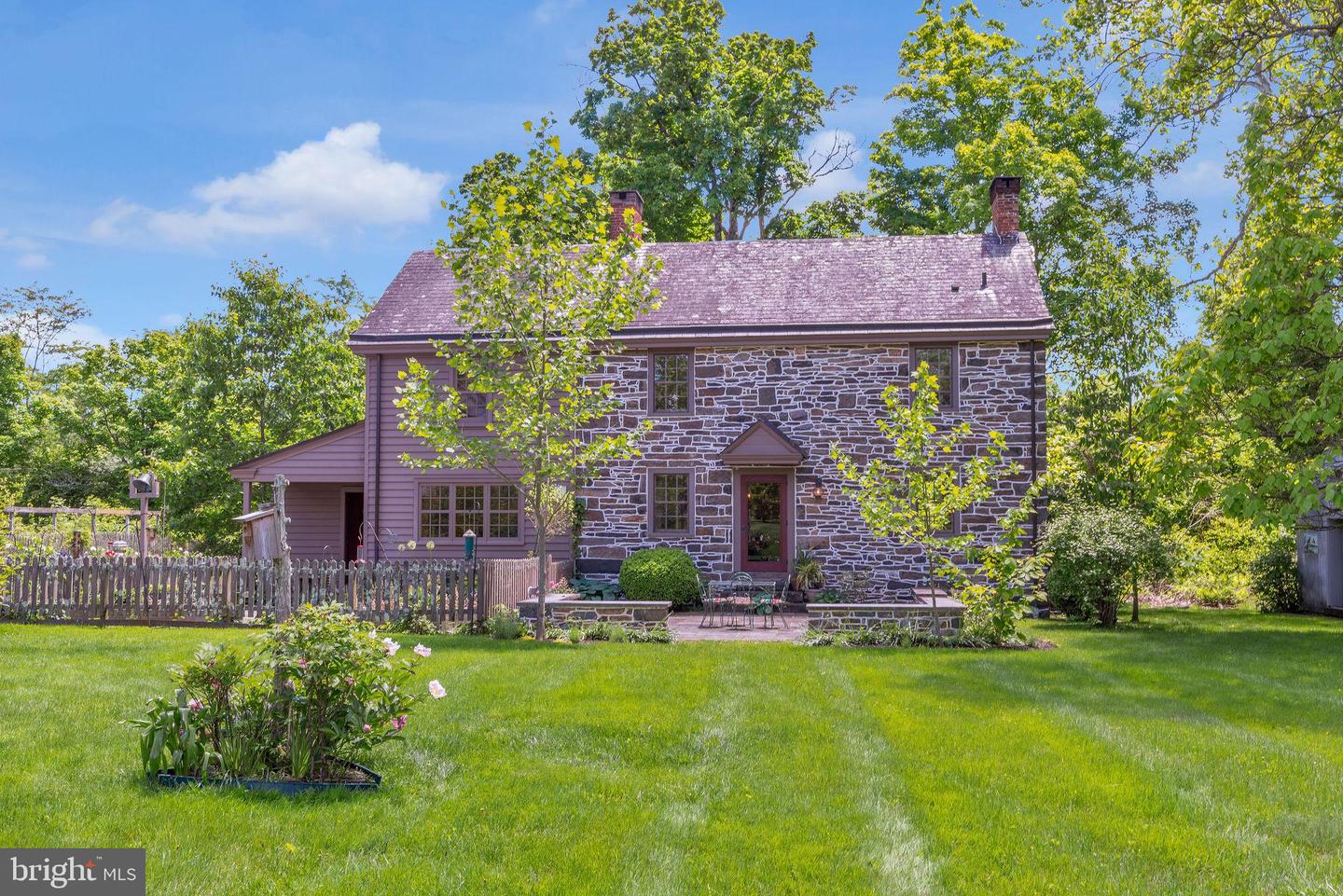


Listed by
Lary Brandt
Compass Pennsylvania, LLC.
Last updated:
June 17, 2025, 07:30 AM
MLS#
PABU2089986
Source:
BRIGHTMLS
About This Home
Home Facts
Single Family
3 Baths
3 Bedrooms
Built in 1807
Price Summary
1,800,000
$778 per Sq. Ft.
MLS #:
PABU2089986
Last Updated:
June 17, 2025, 07:30 AM
Added:
18 day(s) ago
Rooms & Interior
Bedrooms
Total Bedrooms:
3
Bathrooms
Total Bathrooms:
3
Full Bathrooms:
3
Interior
Living Area:
2,313 Sq. Ft.
Structure
Structure
Architectural Style:
Farmhouse/National Folk
Building Area:
2,313 Sq. Ft.
Year Built:
1807
Lot
Lot Size (Sq. Ft):
1,294,603
Finances & Disclosures
Price:
$1,800,000
Price per Sq. Ft:
$778 per Sq. Ft.
Contact an Agent
Yes, I would like more information from Coldwell Banker. Please use and/or share my information with a Coldwell Banker agent to contact me about my real estate needs.
By clicking Contact I agree a Coldwell Banker Agent may contact me by phone or text message including by automated means and prerecorded messages about real estate services, and that I can access real estate services without providing my phone number. I acknowledge that I have read and agree to the Terms of Use and Privacy Notice.
Contact an Agent
Yes, I would like more information from Coldwell Banker. Please use and/or share my information with a Coldwell Banker agent to contact me about my real estate needs.
By clicking Contact I agree a Coldwell Banker Agent may contact me by phone or text message including by automated means and prerecorded messages about real estate services, and that I can access real estate services without providing my phone number. I acknowledge that I have read and agree to the Terms of Use and Privacy Notice.