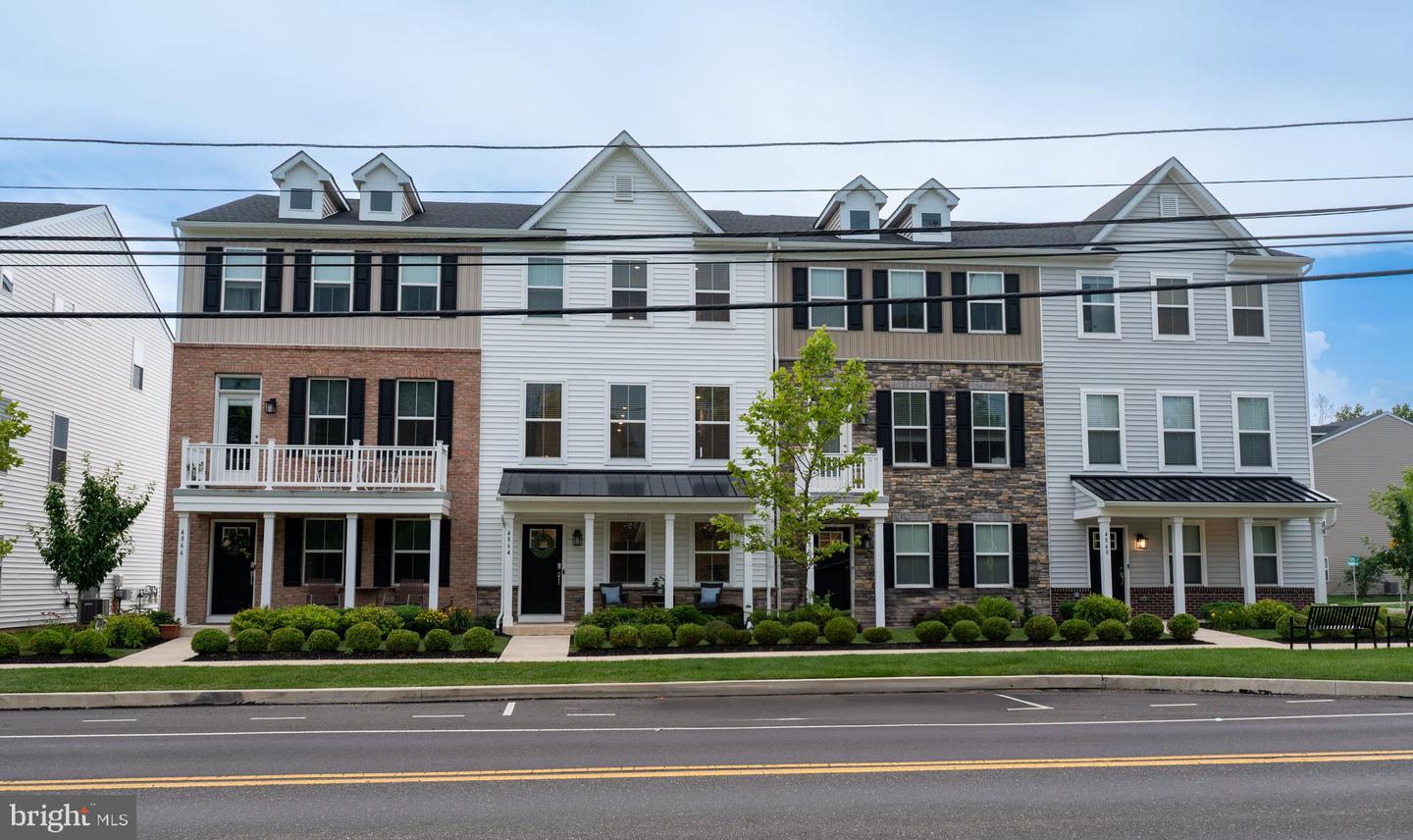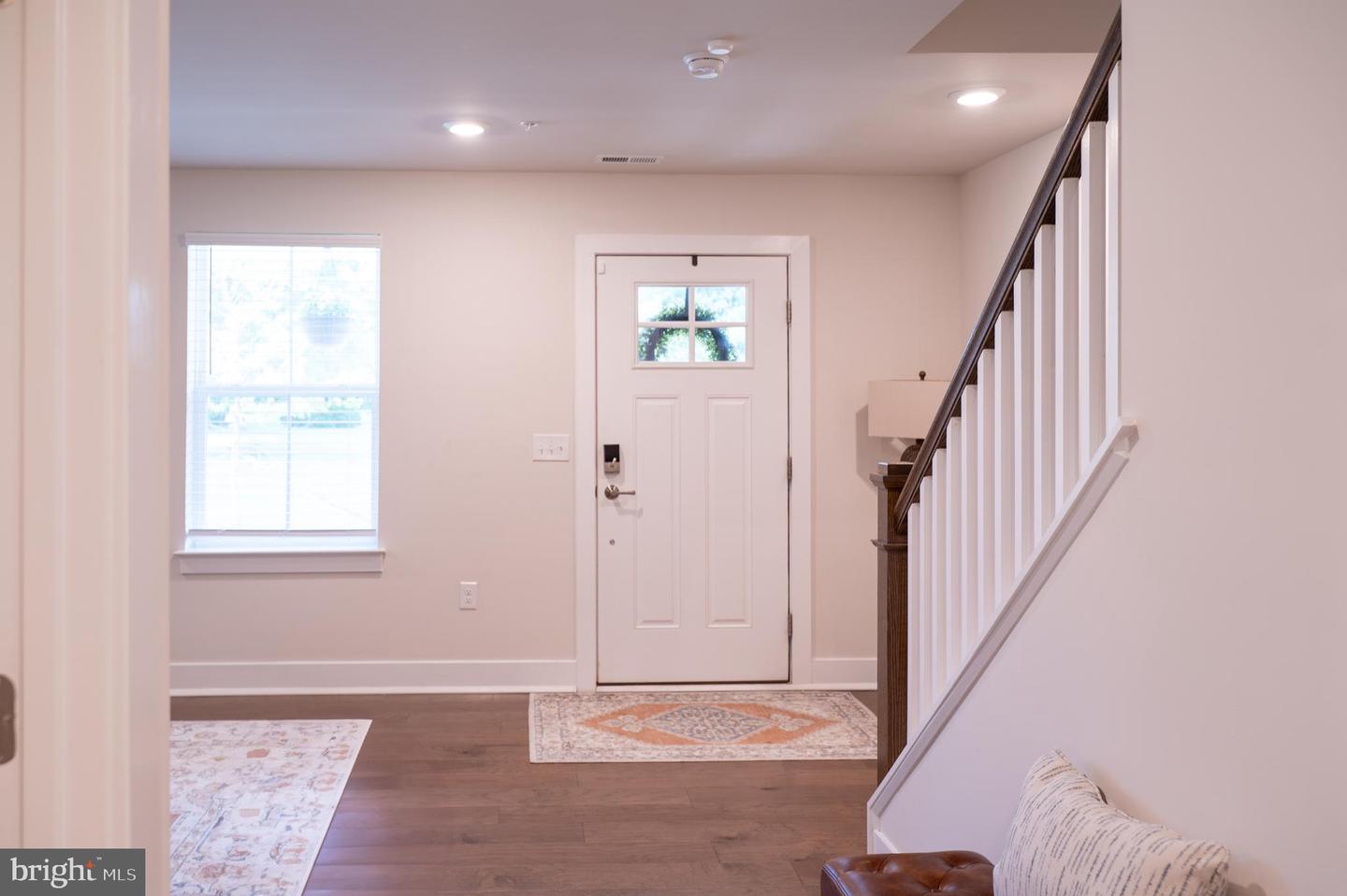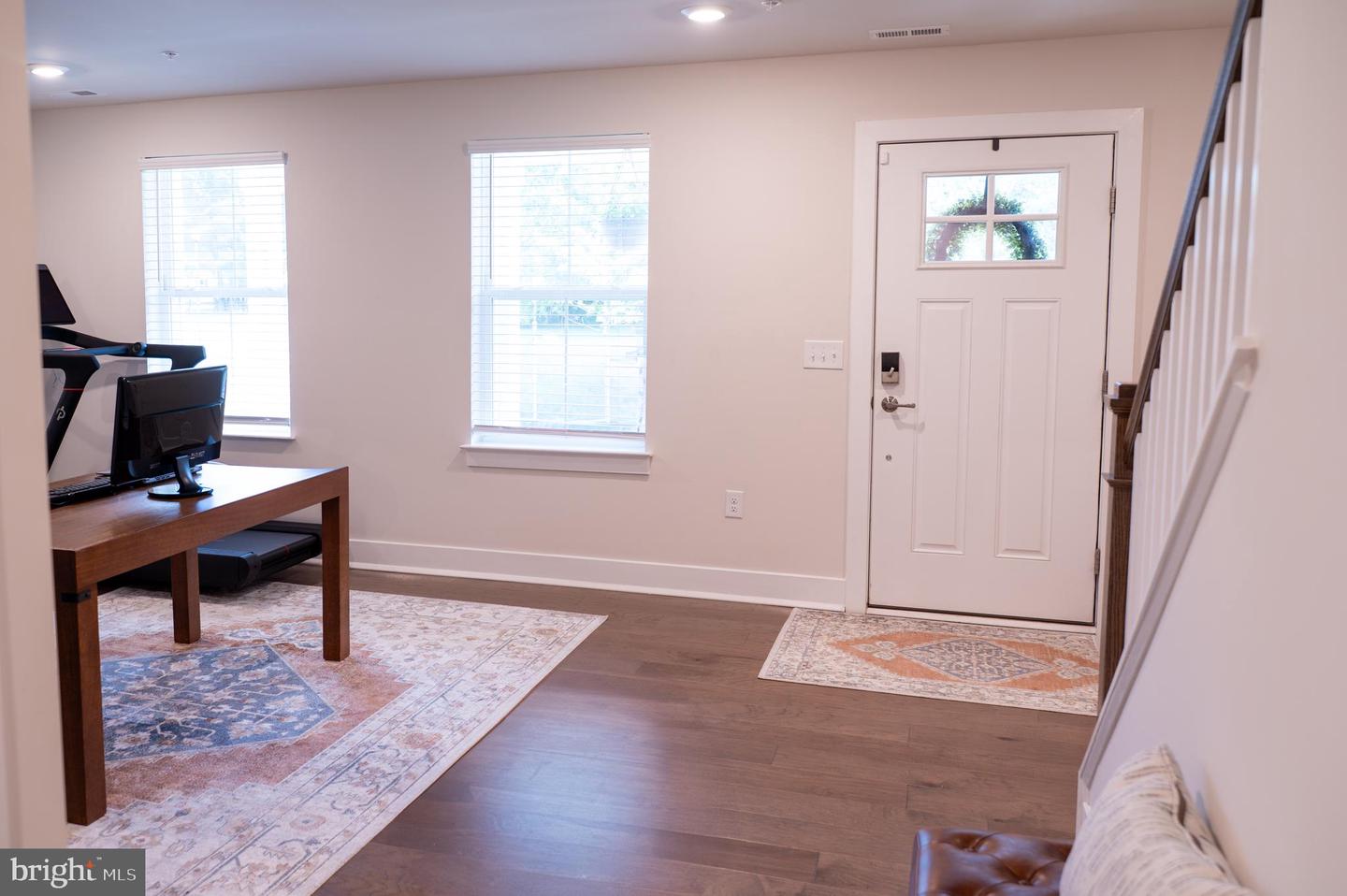


4864 Stump Rd, Pipersville, PA 18947
$525,000
3
Beds
4
Baths
2,200
Sq Ft
Townhouse
Active
Listed by
Megan Harkins
eXp Realty, LLC.
Last updated:
August 6, 2025, 01:57 PM
MLS#
PABU2099710
Source:
BRIGHTMLS
About This Home
Home Facts
Townhouse
4 Baths
3 Bedrooms
Built in 2022
Price Summary
525,000
$238 per Sq. Ft.
MLS #:
PABU2099710
Last Updated:
August 6, 2025, 01:57 PM
Added:
a month ago
Rooms & Interior
Bedrooms
Total Bedrooms:
3
Bathrooms
Total Bathrooms:
4
Full Bathrooms:
2
Interior
Living Area:
2,200 Sq. Ft.
Structure
Structure
Architectural Style:
Transitional
Building Area:
2,200 Sq. Ft.
Year Built:
2022
Finances & Disclosures
Price:
$525,000
Price per Sq. Ft:
$238 per Sq. Ft.
Contact an Agent
Yes, I would like more information from Coldwell Banker. Please use and/or share my information with a Coldwell Banker agent to contact me about my real estate needs.
By clicking Contact I agree a Coldwell Banker Agent may contact me by phone or text message including by automated means and prerecorded messages about real estate services, and that I can access real estate services without providing my phone number. I acknowledge that I have read and agree to the Terms of Use and Privacy Notice.
Contact an Agent
Yes, I would like more information from Coldwell Banker. Please use and/or share my information with a Coldwell Banker agent to contact me about my real estate needs.
By clicking Contact I agree a Coldwell Banker Agent may contact me by phone or text message including by automated means and prerecorded messages about real estate services, and that I can access real estate services without providing my phone number. I acknowledge that I have read and agree to the Terms of Use and Privacy Notice.