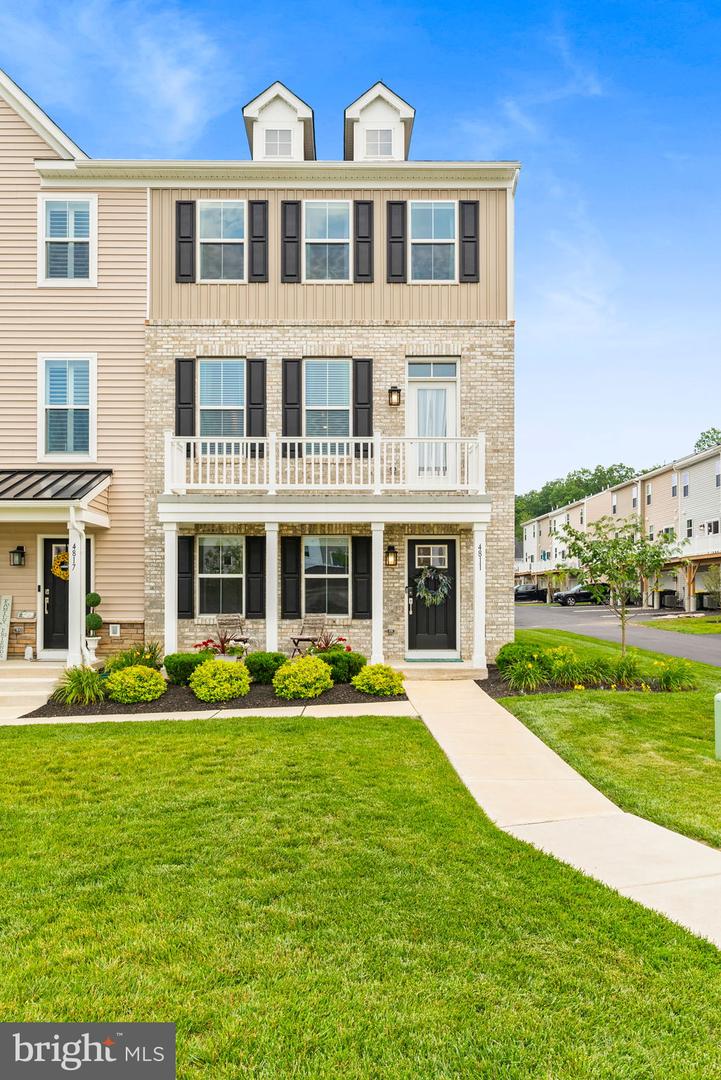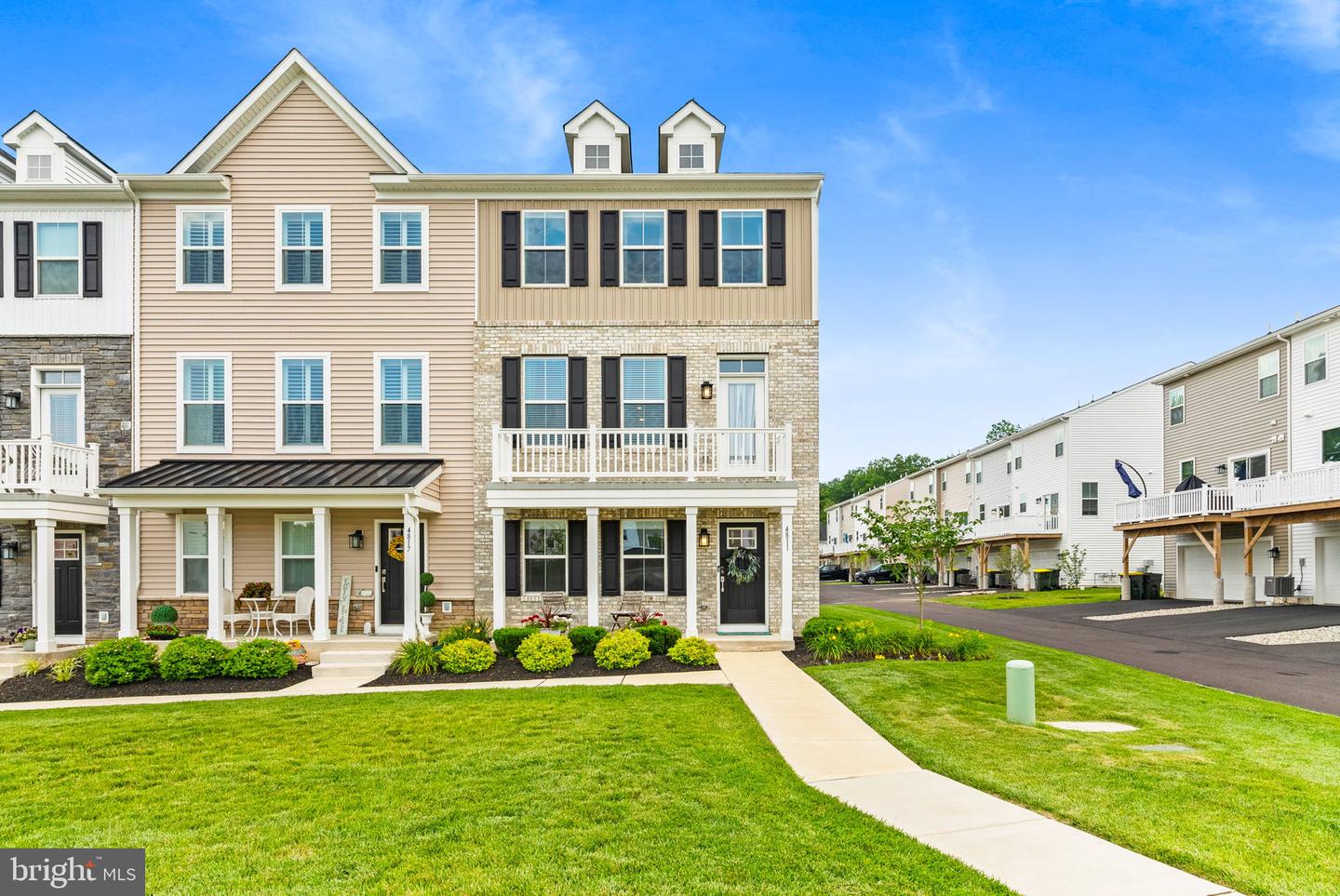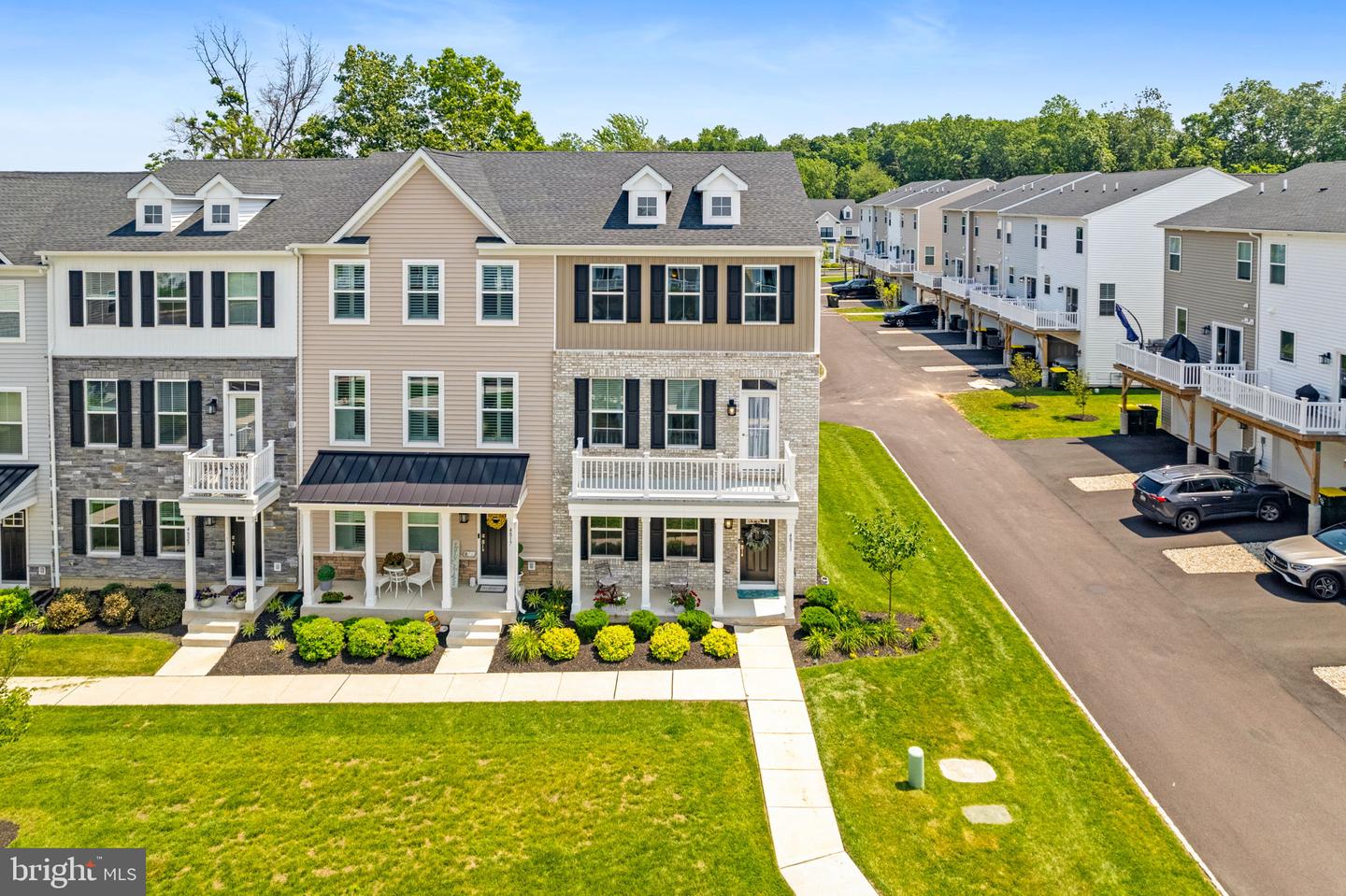


4811 Lincoln Aly, Pipersville, PA 18947
$575,000
3
Beds
3
Baths
2,200
Sq Ft
Townhouse
Active
Listed by
Jamie Achberger
eXp Realty, LLC.
Last updated:
December 7, 2025, 02:45 PM
MLS#
PABU2099588
Source:
BRIGHTMLS
About This Home
Home Facts
Townhouse
3 Baths
3 Bedrooms
Built in 2023
Price Summary
575,000
$261 per Sq. Ft.
MLS #:
PABU2099588
Last Updated:
December 7, 2025, 02:45 PM
Added:
4 month(s) ago
Rooms & Interior
Bedrooms
Total Bedrooms:
3
Bathrooms
Total Bathrooms:
3
Full Bathrooms:
2
Interior
Living Area:
2,200 Sq. Ft.
Structure
Structure
Architectural Style:
Colonial, Dutch
Building Area:
2,200 Sq. Ft.
Year Built:
2023
Lot
Lot Size (Sq. Ft):
871
Finances & Disclosures
Price:
$575,000
Price per Sq. Ft:
$261 per Sq. Ft.
Contact an Agent
Yes, I would like more information from Coldwell Banker. Please use and/or share my information with a Coldwell Banker agent to contact me about my real estate needs.
By clicking Contact I agree a Coldwell Banker Agent may contact me by phone or text message including by automated means and prerecorded messages about real estate services, and that I can access real estate services without providing my phone number. I acknowledge that I have read and agree to the Terms of Use and Privacy Notice.
Contact an Agent
Yes, I would like more information from Coldwell Banker. Please use and/or share my information with a Coldwell Banker agent to contact me about my real estate needs.
By clicking Contact I agree a Coldwell Banker Agent may contact me by phone or text message including by automated means and prerecorded messages about real estate services, and that I can access real estate services without providing my phone number. I acknowledge that I have read and agree to the Terms of Use and Privacy Notice.