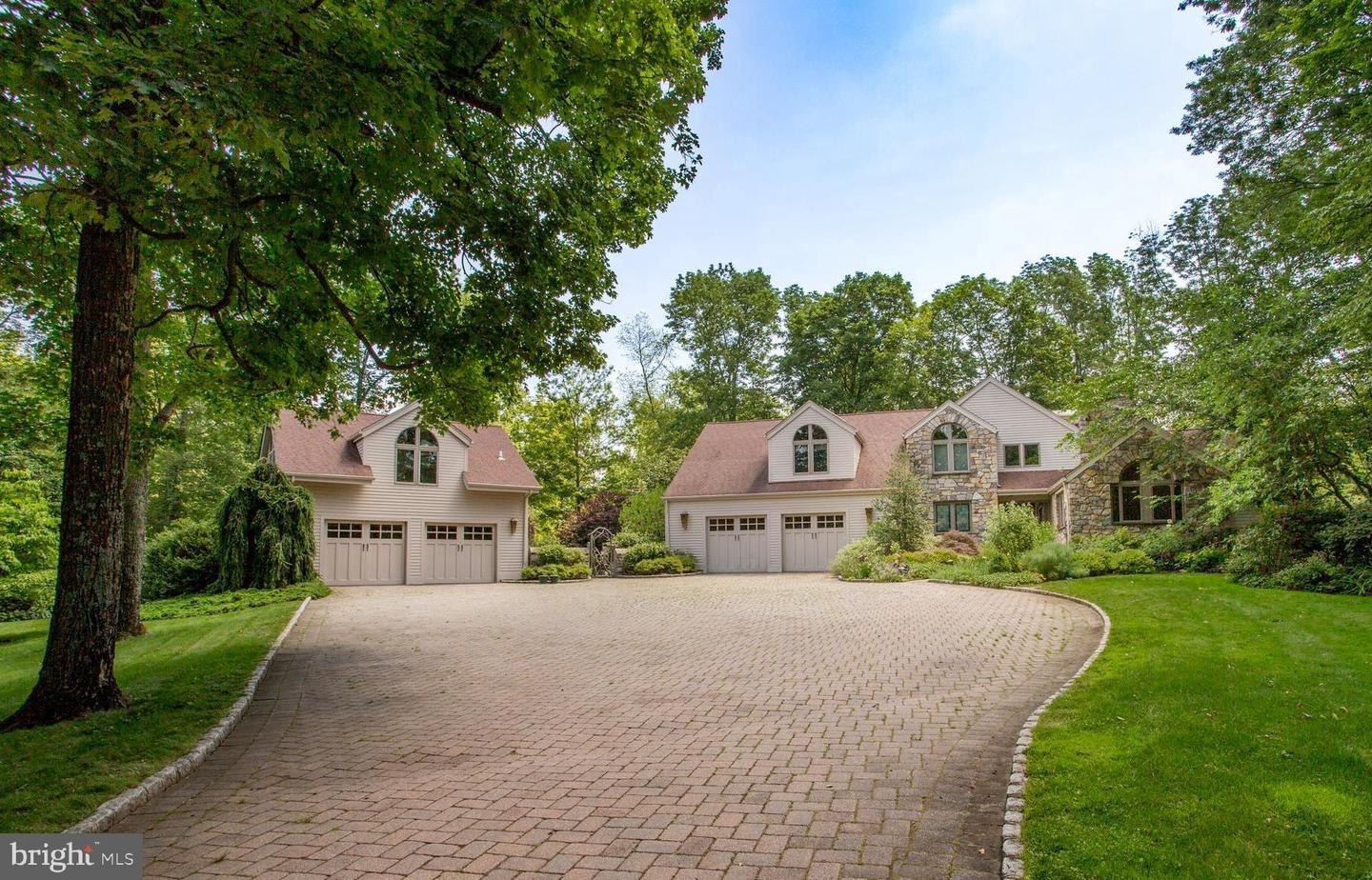Unique, serene and at one with nature and natural beauty, Havenwood is an extraordinary
estate available for the first time since it was designed and custom built. In addition to being a
luxurious house with gorgeous grounds, it has evolved into being a one-of-a-kind living art
gallery, inside and outside. From the moment you drive up to the entrance of the property and
see the handcrafted stone and iron gate you will realize that something special awaits you. The
sophistication and beauty of the home is matched by the ten acres of private and beautiful land
that have undergone an amazing transformation. There are so many architectural and
distinctive features inside and outside they are detailed in a separate page together with the
story of Havenwood. This is a brief overview describing what you will see when you visit. From
the long driveway, pass through another custom gate to the intricately designed paver
courtyard. Step inside to the foyer through a custom leaded glass front door with a sunburst
design. Readily apparent is the beautiful woodwork, soaring ceilings and windows, and elegant
free flowing floor plan. A separate library is the first place to see an incredible wall of cement
art that surrounds a fireplace. The artisan crafted a cement wall that looks like bark with 3-D
mushrooms growing from it. The living room with a Heatilator woodburning fireplace is filled
with natural light and the beauty of the outdoors. The adjoining dining room is part of the open
floor plan with family room, casual dining area in front of another fireplace, and a gourmet
kitchen with high-end appliances. These areas have comfortable cork flooring. A window
enclosed room with cedar walls is a multi-purpose place to enjoy in all seasons and it opens to a
large deck area. A main floor primary bedroom suite has a stunning bathroom and a powder
room and laundry room with a dog washing area complete this level. Upstairs has three
bedrooms. The spacious primary bedroom suite includes a sitting area, fireplace, two private
balconies, a dressing area and closets, luxurious bathroom, and a separate room for meditation,
yoga, or whatever suits your lifestyle. Enter it through two stained glass doors and take note of
the intricate stonework. A dramatic 2-level bedroom called “treetops” has a sitting area that
opens to its own balcony and the stairs take you up to the incredible bedroom with built-in
beds and intricate woodwork in a tree and branches design. There is another bedroom, a
beautiful hall bathroom, an open loft area and down the hall is an office with staircase to the
garage. A delightful surprise is the finished basement that is the legacy of the late owner’s
passion for model trains. You will likely never have seen anything like this. Adults to young
children will appreciate the intricate layout and decorative accessories of a “real life” train
route through a town. Outdoors the water features include a swimming pool, outside showe,and koi pond.
Walking trails, a labyrinth, a raised organic garden with water piped to it, a charming chicken
coop and even a maypole together with exquisite specimen plantings and trees provide a park-
like setting filled with flora and fauna and daily enjoyment. And it’s a birdwatcher’s paradise.
Two separate buildings provide many possibilities for use. Above the 2-car detached garage is a
spacious open room with bathroom that was once used as an artist studio. Deeper into the
property there is a standalone two-level “entertaining center” built with many distinctive
features incorporated into its design. Large gatherings are extraordinary in this setting. The
ambiance and character of this estate is unmatched. A haven of tranquility, luxurious living, and
being one with nature provides a superb lifestyle that will wrap you in comfort and calmness.
Welcome home to Havenwood!


