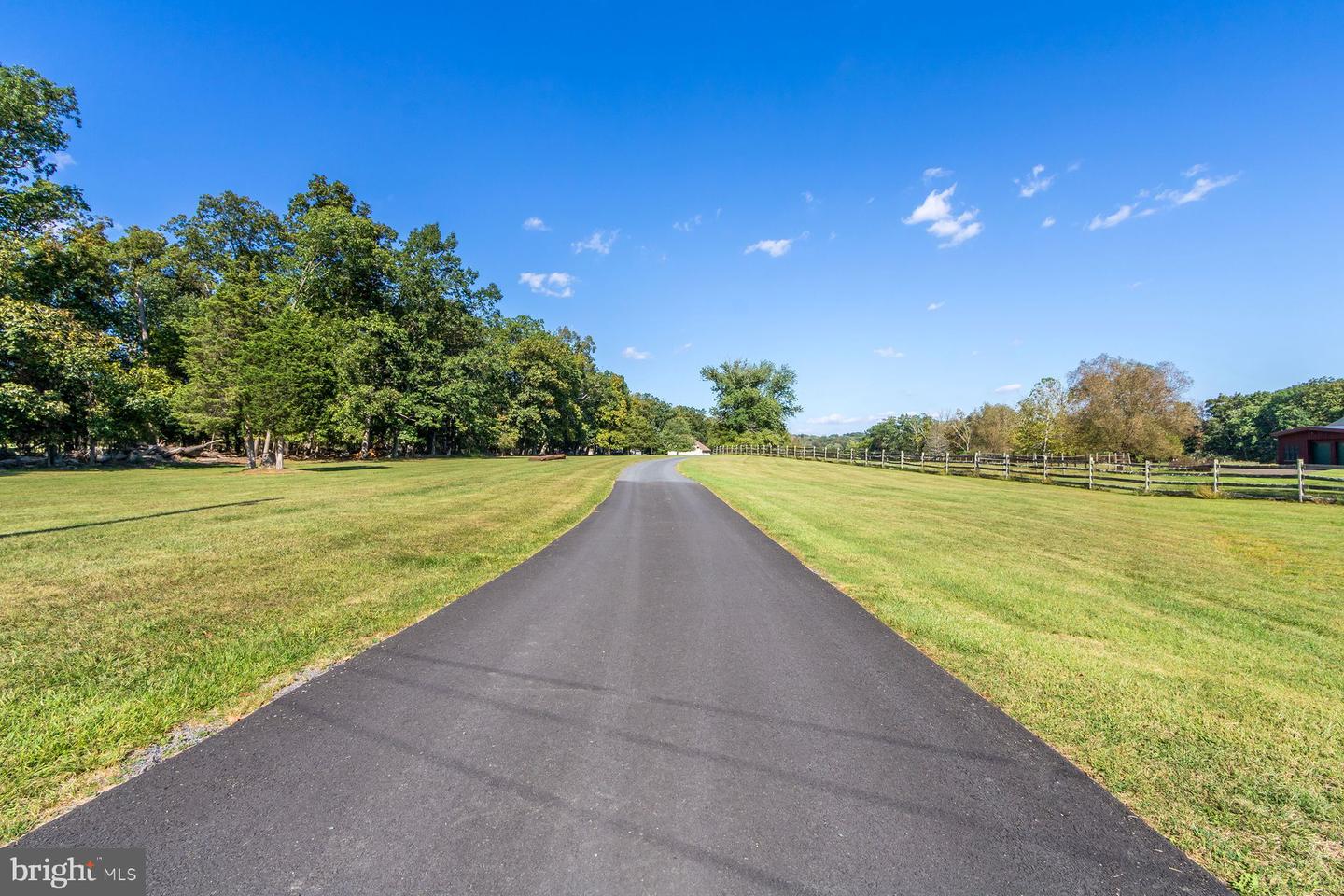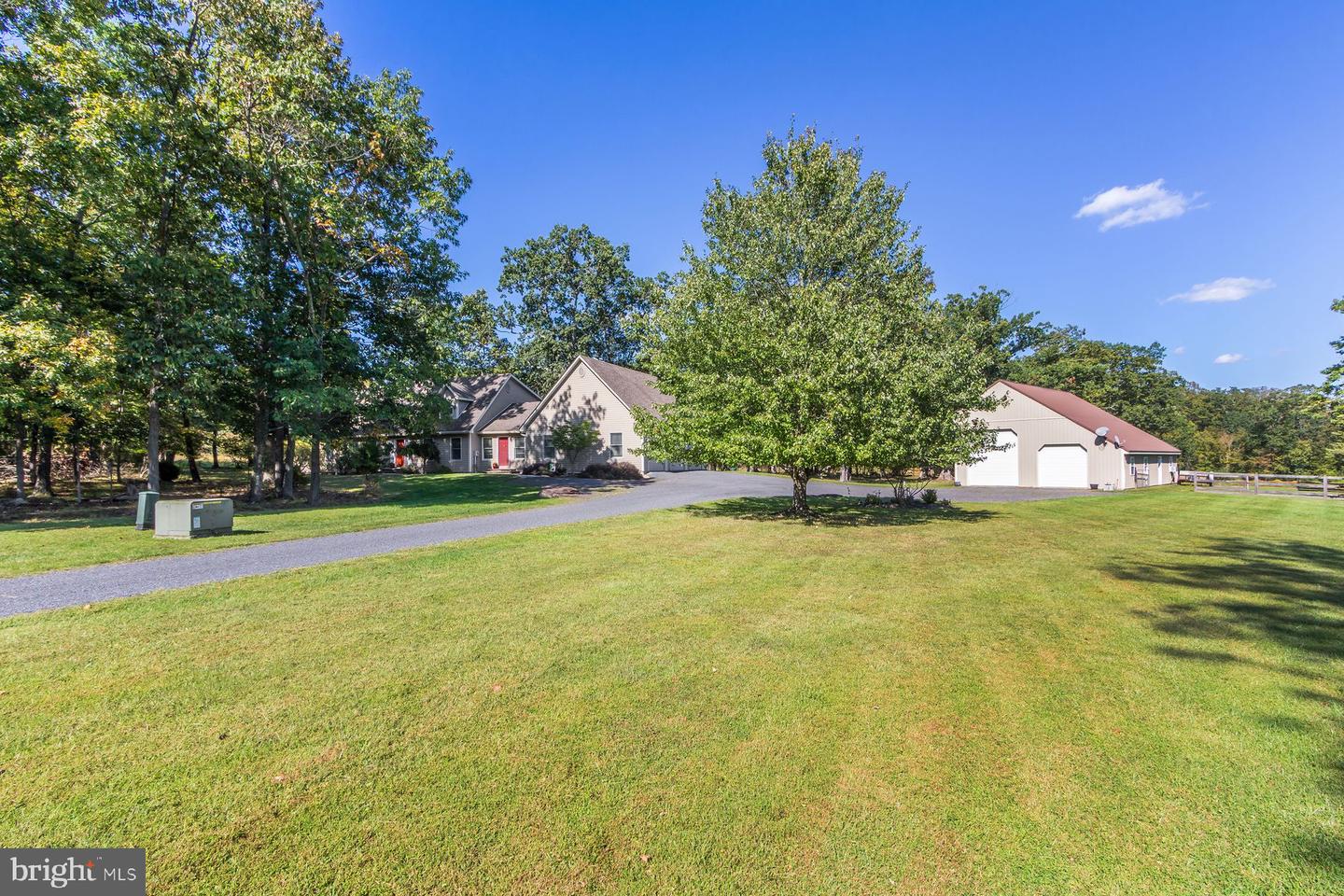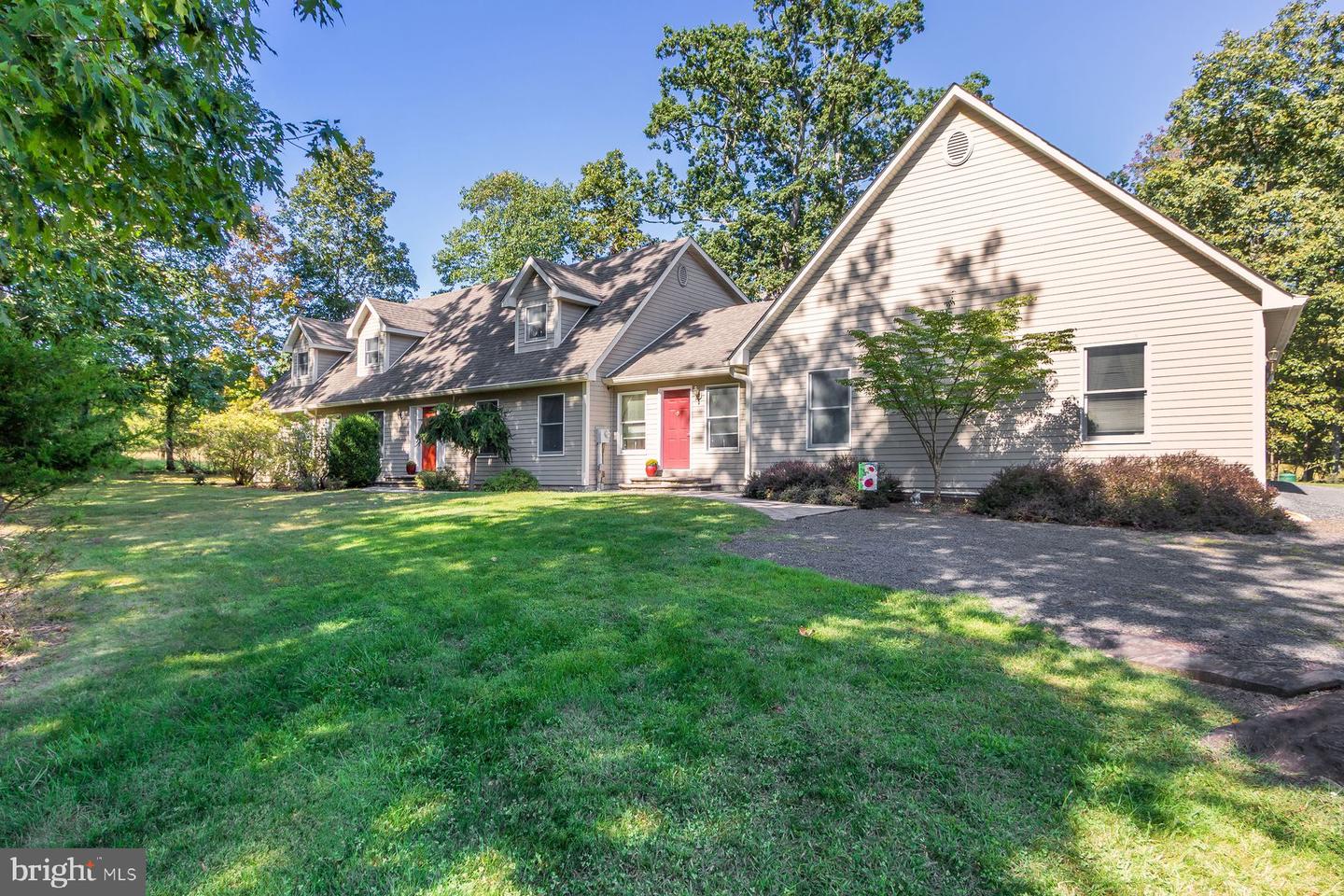


146 Cafferty Rd, Pipersville, PA 18947
$1,085,000
4
Beds
4
Baths
3,954
Sq Ft
Single Family
Active
Listed by
Audrey J Winton
Kurfiss Sotheby'S International Realty
Last updated:
October 14, 2025, 01:39 PM
MLS#
PABU2105246
Source:
BRIGHTMLS
About This Home
Home Facts
Single Family
4 Baths
4 Bedrooms
Built in 2003
Price Summary
1,085,000
$274 per Sq. Ft.
MLS #:
PABU2105246
Last Updated:
October 14, 2025, 01:39 PM
Added:
25 day(s) ago
Rooms & Interior
Bedrooms
Total Bedrooms:
4
Bathrooms
Total Bathrooms:
4
Full Bathrooms:
3
Interior
Living Area:
3,954 Sq. Ft.
Structure
Structure
Architectural Style:
Cape Cod
Building Area:
3,954 Sq. Ft.
Year Built:
2003
Lot
Lot Size (Sq. Ft):
285,318
Finances & Disclosures
Price:
$1,085,000
Price per Sq. Ft:
$274 per Sq. Ft.
Contact an Agent
Yes, I would like more information from Coldwell Banker. Please use and/or share my information with a Coldwell Banker agent to contact me about my real estate needs.
By clicking Contact I agree a Coldwell Banker Agent may contact me by phone or text message including by automated means and prerecorded messages about real estate services, and that I can access real estate services without providing my phone number. I acknowledge that I have read and agree to the Terms of Use and Privacy Notice.
Contact an Agent
Yes, I would like more information from Coldwell Banker. Please use and/or share my information with a Coldwell Banker agent to contact me about my real estate needs.
By clicking Contact I agree a Coldwell Banker Agent may contact me by phone or text message including by automated means and prerecorded messages about real estate services, and that I can access real estate services without providing my phone number. I acknowledge that I have read and agree to the Terms of Use and Privacy Notice.