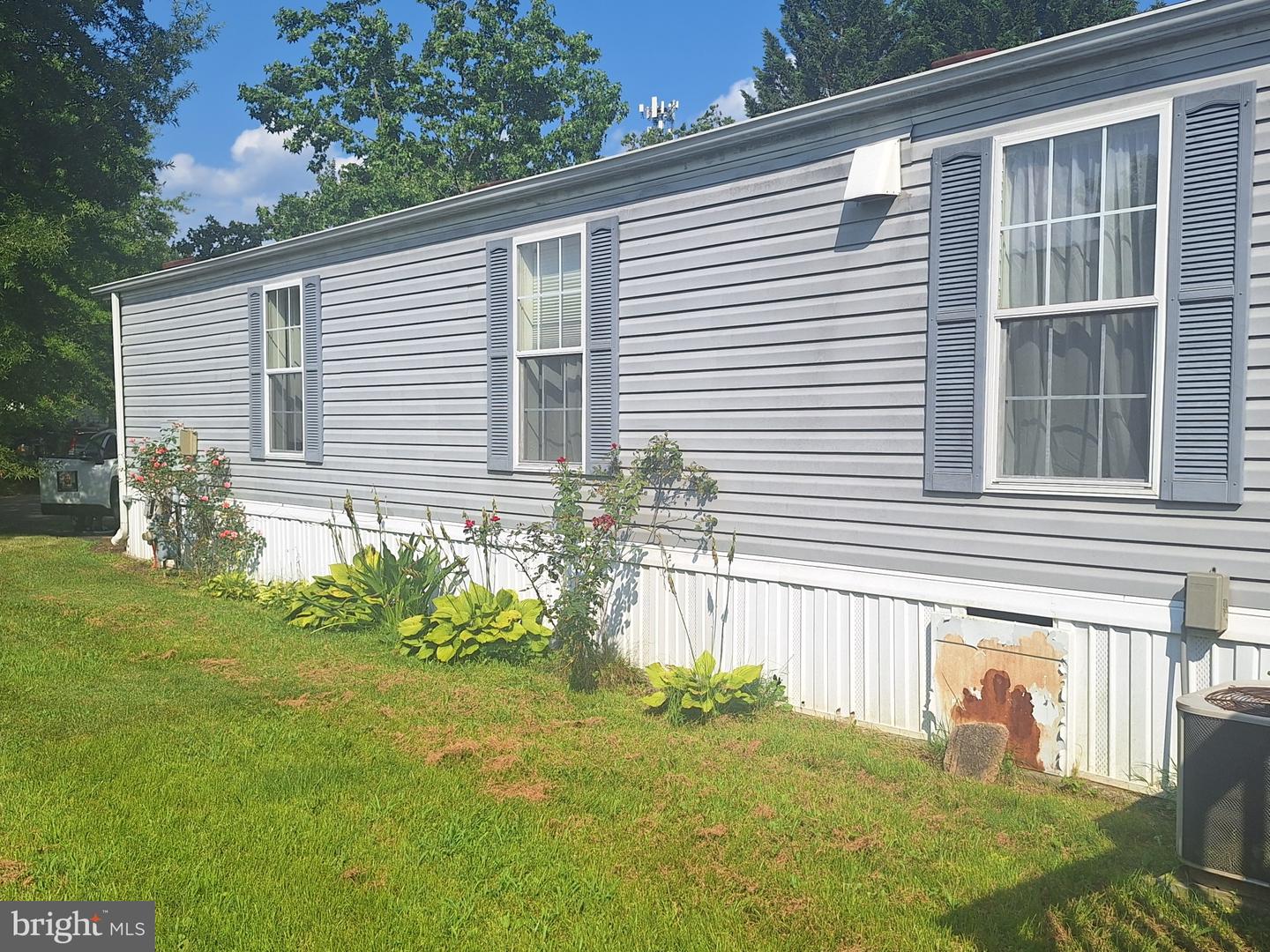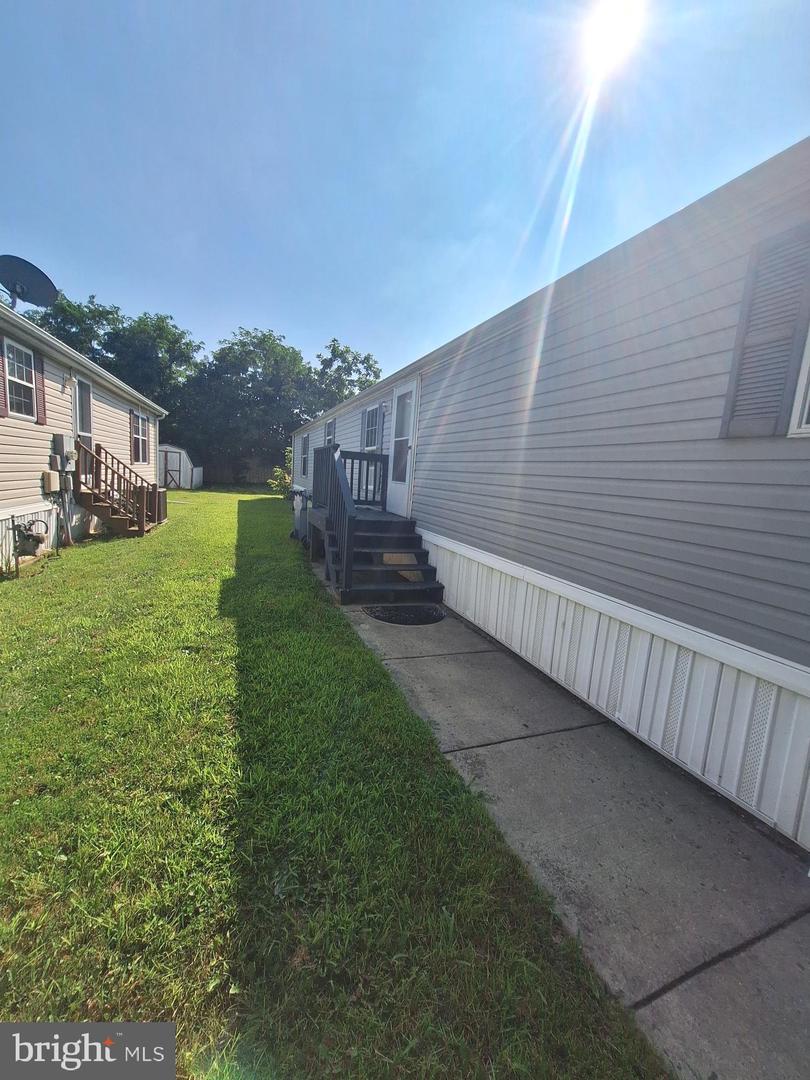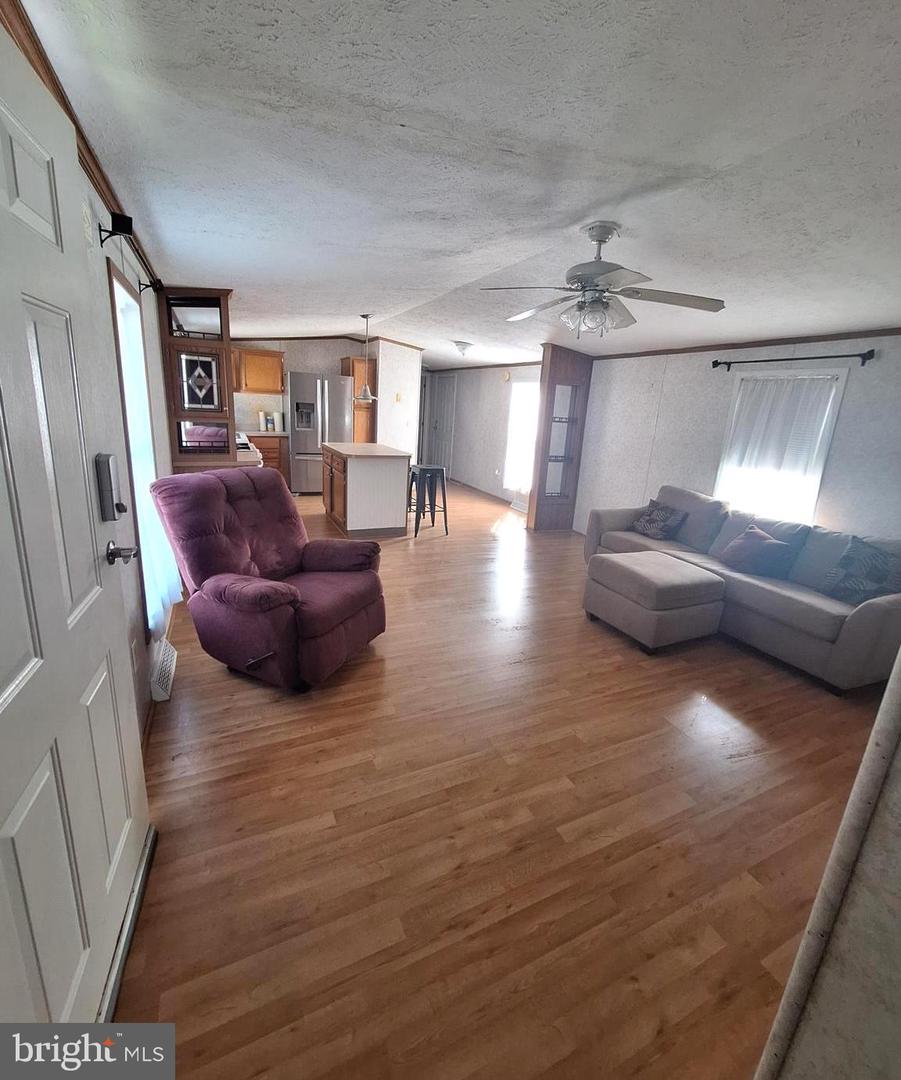


8 Rosewood Ln, Phoenixville, PA 19460
$125,000
3
Beds
2
Baths
924
Sq Ft
Manufactured
Active
Listed by
Terri Lynn Murgitroyde
Realty One Group Restore - Collegeville
Last updated:
August 7, 2025, 03:12 PM
MLS#
PACT2105306
Source:
BRIGHTMLS
About This Home
Home Facts
Manufactured
2 Baths
3 Bedrooms
Built in 2002
Price Summary
125,000
$135 per Sq. Ft.
MLS #:
PACT2105306
Last Updated:
August 7, 2025, 03:12 PM
Added:
11 day(s) ago
Rooms & Interior
Bedrooms
Total Bedrooms:
3
Bathrooms
Total Bathrooms:
2
Full Bathrooms:
2
Interior
Living Area:
924 Sq. Ft.
Structure
Structure
Architectural Style:
Modular/Pre-Fabricated, Raised Ranch/Rambler
Building Area:
924 Sq. Ft.
Year Built:
2002
Finances & Disclosures
Price:
$125,000
Price per Sq. Ft:
$135 per Sq. Ft.
Contact an Agent
Yes, I would like more information from Coldwell Banker. Please use and/or share my information with a Coldwell Banker agent to contact me about my real estate needs.
By clicking Contact I agree a Coldwell Banker Agent may contact me by phone or text message including by automated means and prerecorded messages about real estate services, and that I can access real estate services without providing my phone number. I acknowledge that I have read and agree to the Terms of Use and Privacy Notice.
Contact an Agent
Yes, I would like more information from Coldwell Banker. Please use and/or share my information with a Coldwell Banker agent to contact me about my real estate needs.
By clicking Contact I agree a Coldwell Banker Agent may contact me by phone or text message including by automated means and prerecorded messages about real estate services, and that I can access real estate services without providing my phone number. I acknowledge that I have read and agree to the Terms of Use and Privacy Notice.