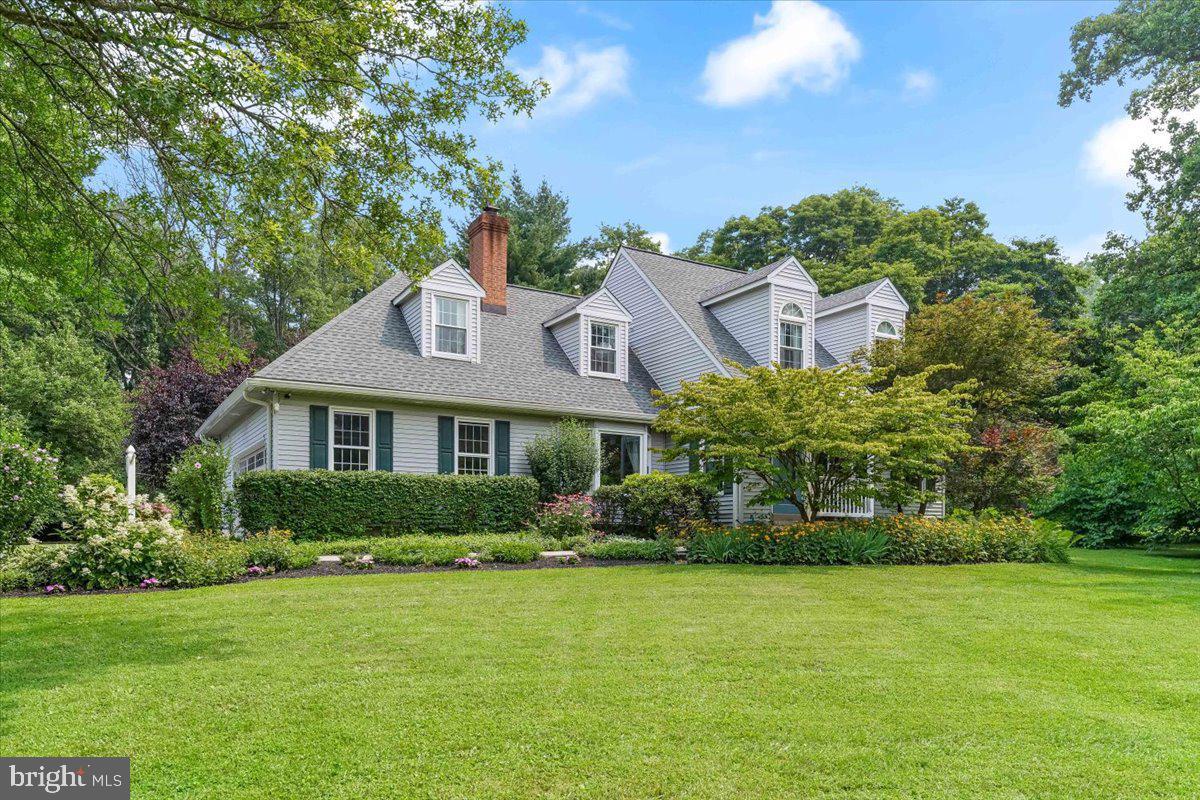Move in ready, updated, Custom, Passive Solar home, in Methacton SD, on almost 2 acres, about 1 acre is a separate lot in the rear, could be an investment or kept for privacy. Idyllic setting adjoining Valley Forge Park and Schuylkill River Trail. Open concept Living Room/Dining Room (or flex space) with a locally sourced oak beam, and continuous wood laminate floors. In the back is a large four-sided cook's kitchen with custom oak cabinets, new solid surface counters, new subway tile backsplash, large butcher block prep station, stainless appliances, a new beverage fridge, and new waterproof Luxury Vinyl Tile, flowing through the Dining Area, Powder Room and Laundry. The dining area seats 8, and has 2 large windows and 2 skylights, overlooking the private rear yard. Also on the first floor is a Family Room/Guest BR/Office, with beams, a brick hearth, a bay window, and a large closet. Hallway has a large coat closet and a pantry. Upstairs is a large en-suite Master bedroom with vaulted 10’ ceilings. Master bath was recently renovated, with Marble Tile and Counters, soaker tub/shower combo, and custom cabinetry. Adjoining the Master is a bonus room, (nursery, craft room, or study). Down the hall, there is an updated guest bath with tub/shower combo, tile surround, and oversized vanity. The guest bedroom can accommodate queen or two twin beds The final bedroom can accommodate a king, queen, or two twin beds.nnOutside, the back porch leads to a large composite deck, and a Hot and Cold rain-head Shower. Adjoining the deck is a 20’ x 18’ heated "Shed" (She-Shed/Man Cave), Workshop, Greenhouse, lawn equipment storage area, and a walk-up attic. There is also a gated and fenced vegetable garden. The oversized garage has room for two cars, has two workshop areas, one with a sink, and massive shelving. There is a large full cellar, unfinished, for storage, with a reclaimed wood workbench, and an outside entry door. nnRECENT UPGRADES: -Windows throughout, including 7 Vellux skylights.nn-Roof, gutters and downspouts. -Heater (Oil, Hot Water) with 4 separate zones, -Oil Tank. -Central Air. -Well Pump.nn-Stainless Kitchen appliances, including Wine Fridge. -Flooring: Wood Laminate, Luxury Vinyl Tile, recent 2nd floor Carpet in the bedrooms and hallway. -Kitchen and bathrooms updated. -Lighting fixtures, LED ceiling lights, ceiling fans. -Newly painted in neutrals. -Seal Coated Driveway.nnCustom Design Features: Passive south-facing Solar design, with Deep Soffit Overhangs for inside sun in the winter, shade in the summer. Super Insulated 2" x 6" walls. Separate Baseboard Oil Hot Water Heating, and ductwork A/C system, ideal for allergies. Central Vacuum System with 5 ports including the Garage! Many Specimen Trees, Shrubs and Perennials for carefree color all year. Some Furnishings and Lawn Equipment negotiable.
