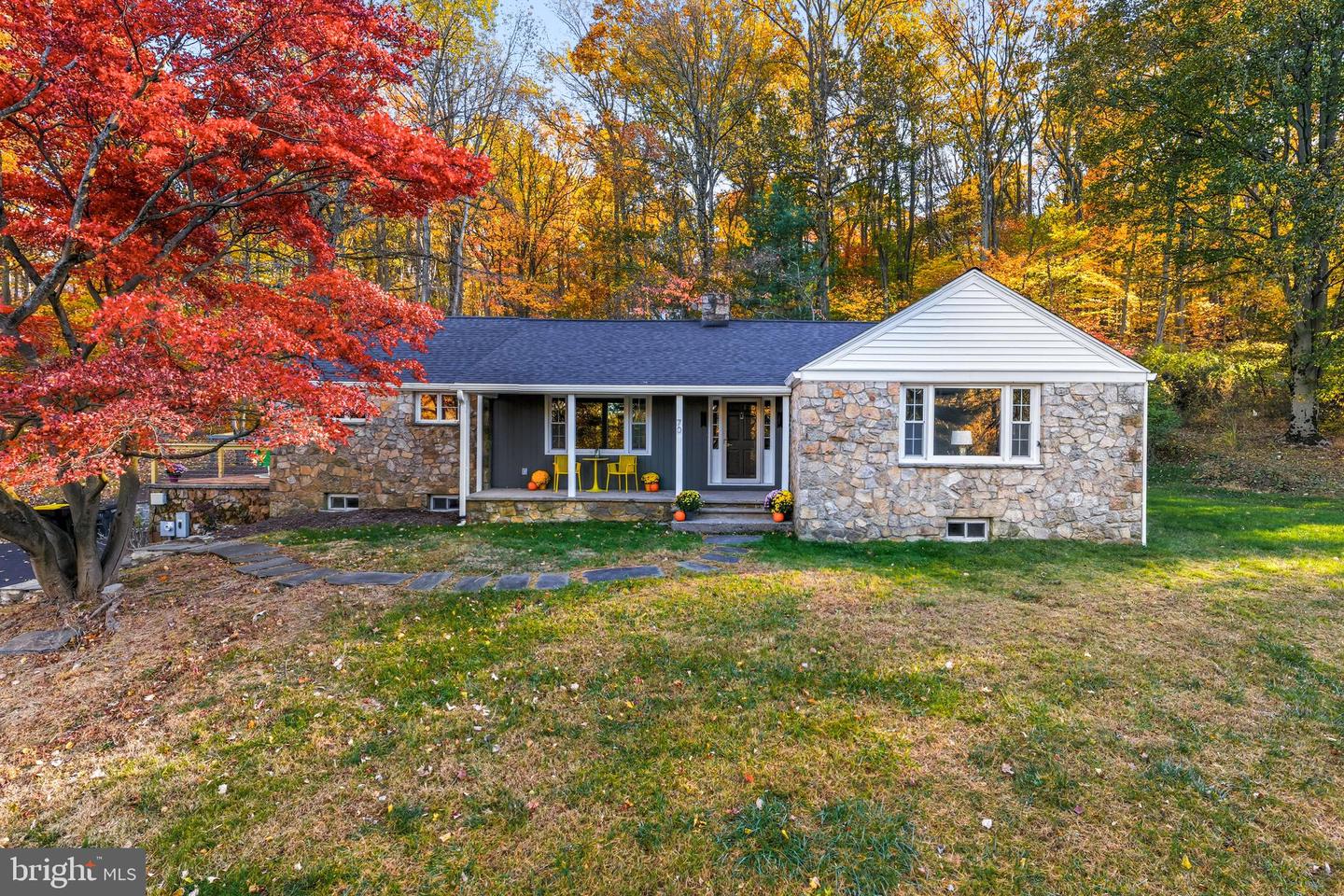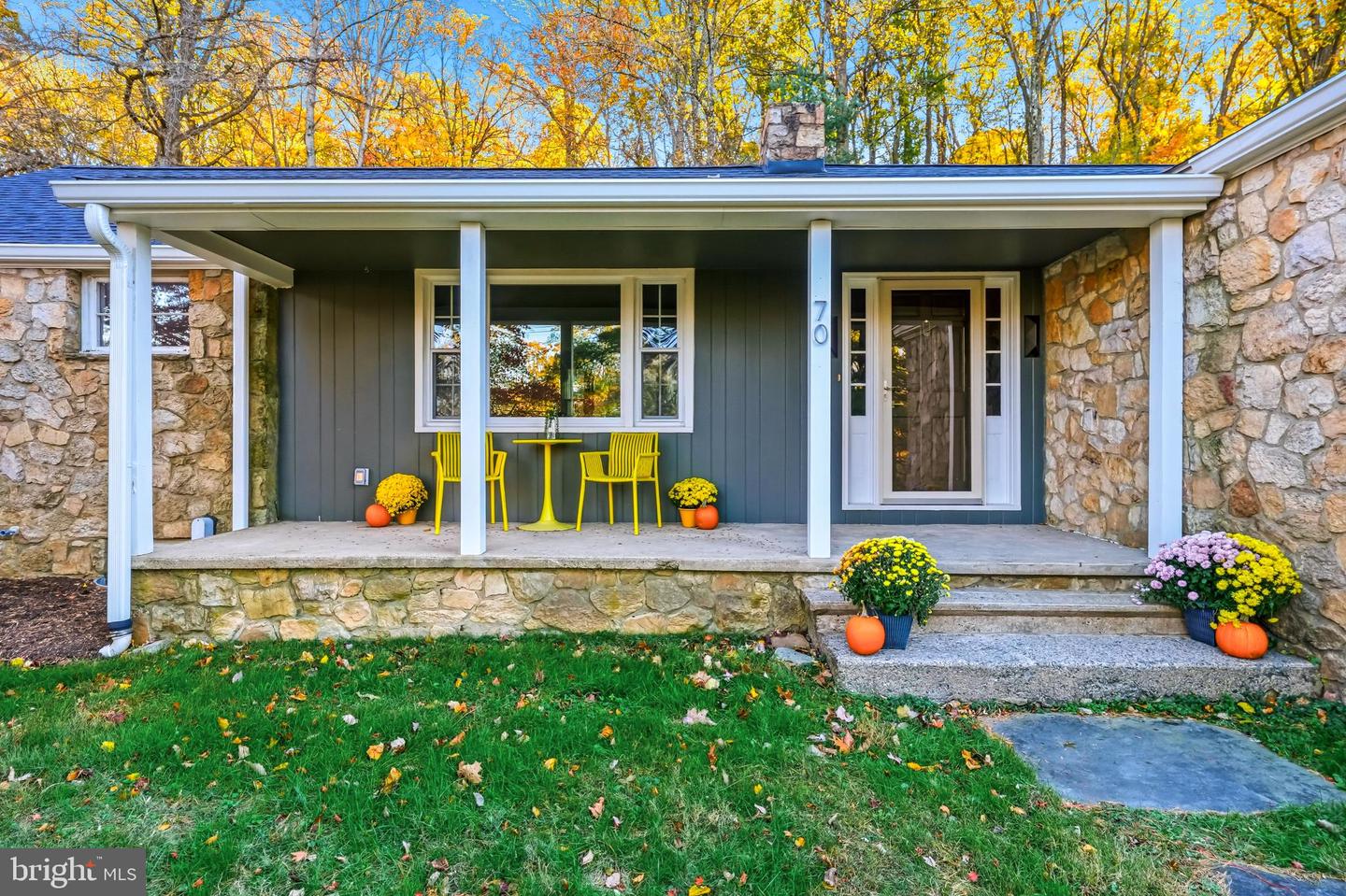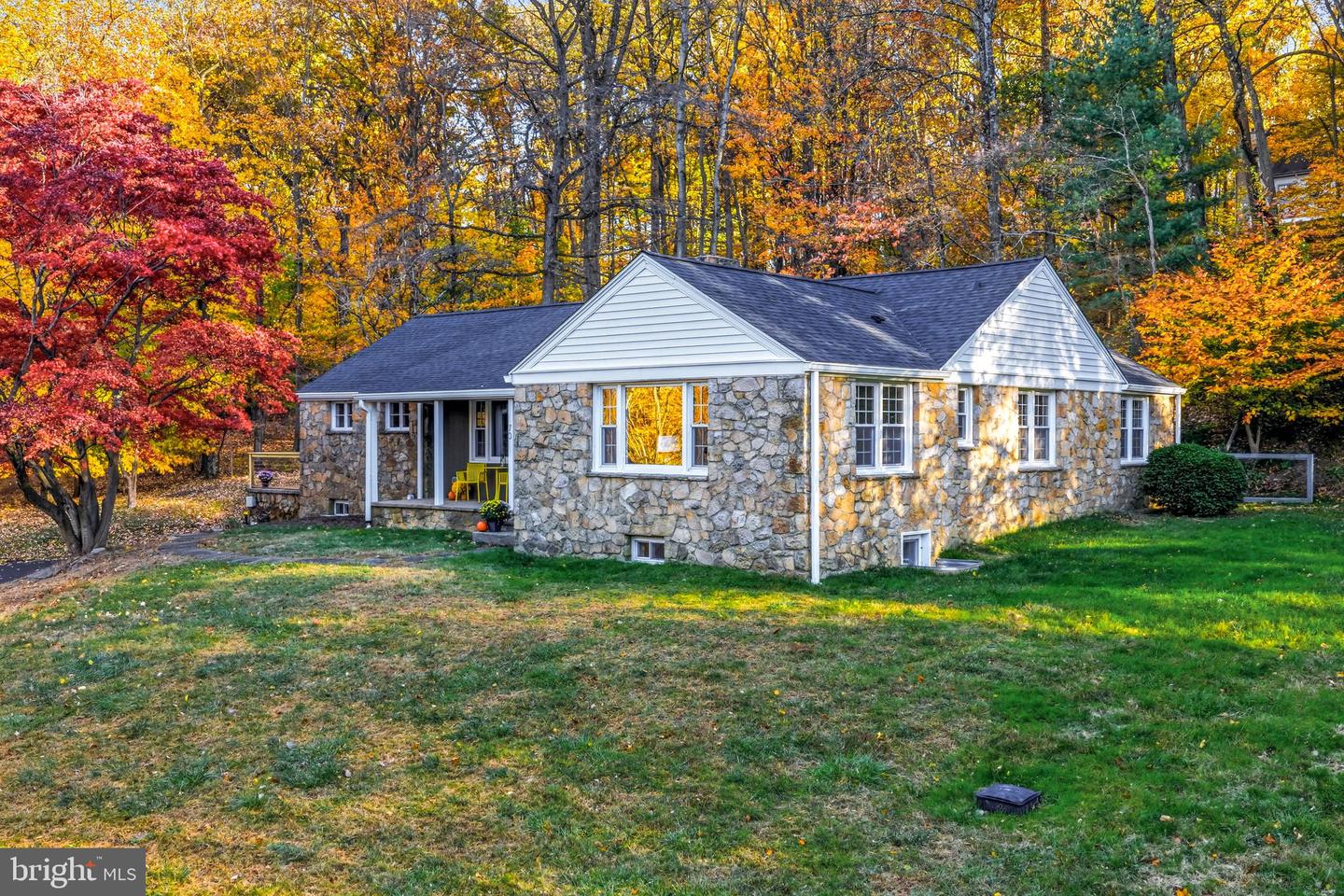


270 Jug Hollow Rd, Phoenixville, PA 19460
$709,500
4
Beds
3
Baths
3,454
Sq Ft
Single Family
Active
Listed by
Adam C Dyer
Jeffrey G Nixon
Compass Pennsylvania, LLC.
Last updated:
November 9, 2025, 06:17 PM
MLS#
PACT2113024
Source:
BRIGHTMLS
About This Home
Home Facts
Single Family
3 Baths
4 Bedrooms
Built in 1959
Price Summary
709,500
$205 per Sq. Ft.
MLS #:
PACT2113024
Last Updated:
November 9, 2025, 06:17 PM
Added:
5 day(s) ago
Rooms & Interior
Bedrooms
Total Bedrooms:
4
Bathrooms
Total Bathrooms:
3
Full Bathrooms:
3
Interior
Living Area:
3,454 Sq. Ft.
Structure
Structure
Architectural Style:
Ranch/Rambler
Building Area:
3,454 Sq. Ft.
Year Built:
1959
Lot
Lot Size (Sq. Ft):
56,628
Finances & Disclosures
Price:
$709,500
Price per Sq. Ft:
$205 per Sq. Ft.
Contact an Agent
Yes, I would like more information from Coldwell Banker. Please use and/or share my information with a Coldwell Banker agent to contact me about my real estate needs.
By clicking Contact I agree a Coldwell Banker Agent may contact me by phone or text message including by automated means and prerecorded messages about real estate services, and that I can access real estate services without providing my phone number. I acknowledge that I have read and agree to the Terms of Use and Privacy Notice.
Contact an Agent
Yes, I would like more information from Coldwell Banker. Please use and/or share my information with a Coldwell Banker agent to contact me about my real estate needs.
By clicking Contact I agree a Coldwell Banker Agent may contact me by phone or text message including by automated means and prerecorded messages about real estate services, and that I can access real estate services without providing my phone number. I acknowledge that I have read and agree to the Terms of Use and Privacy Notice.