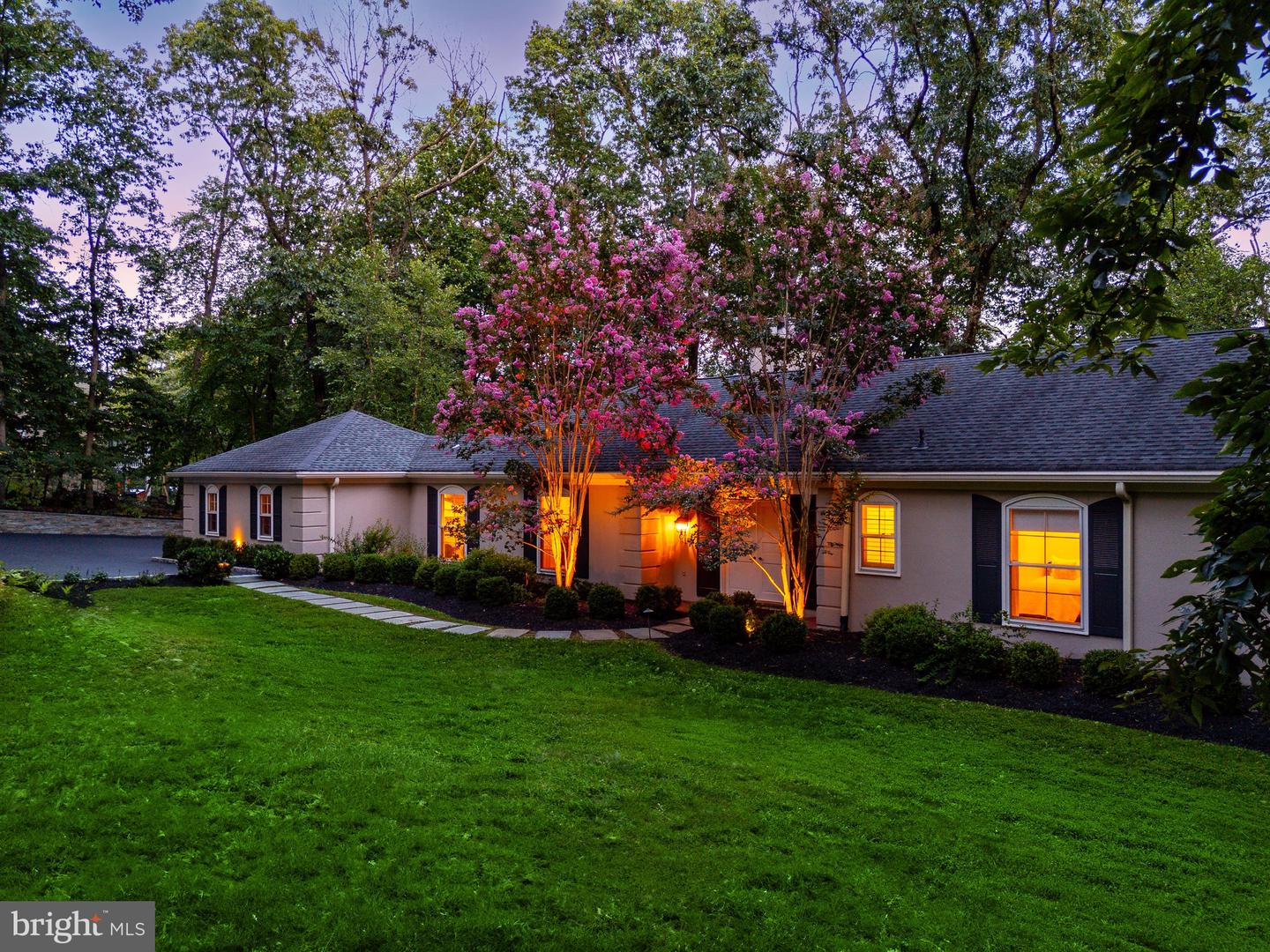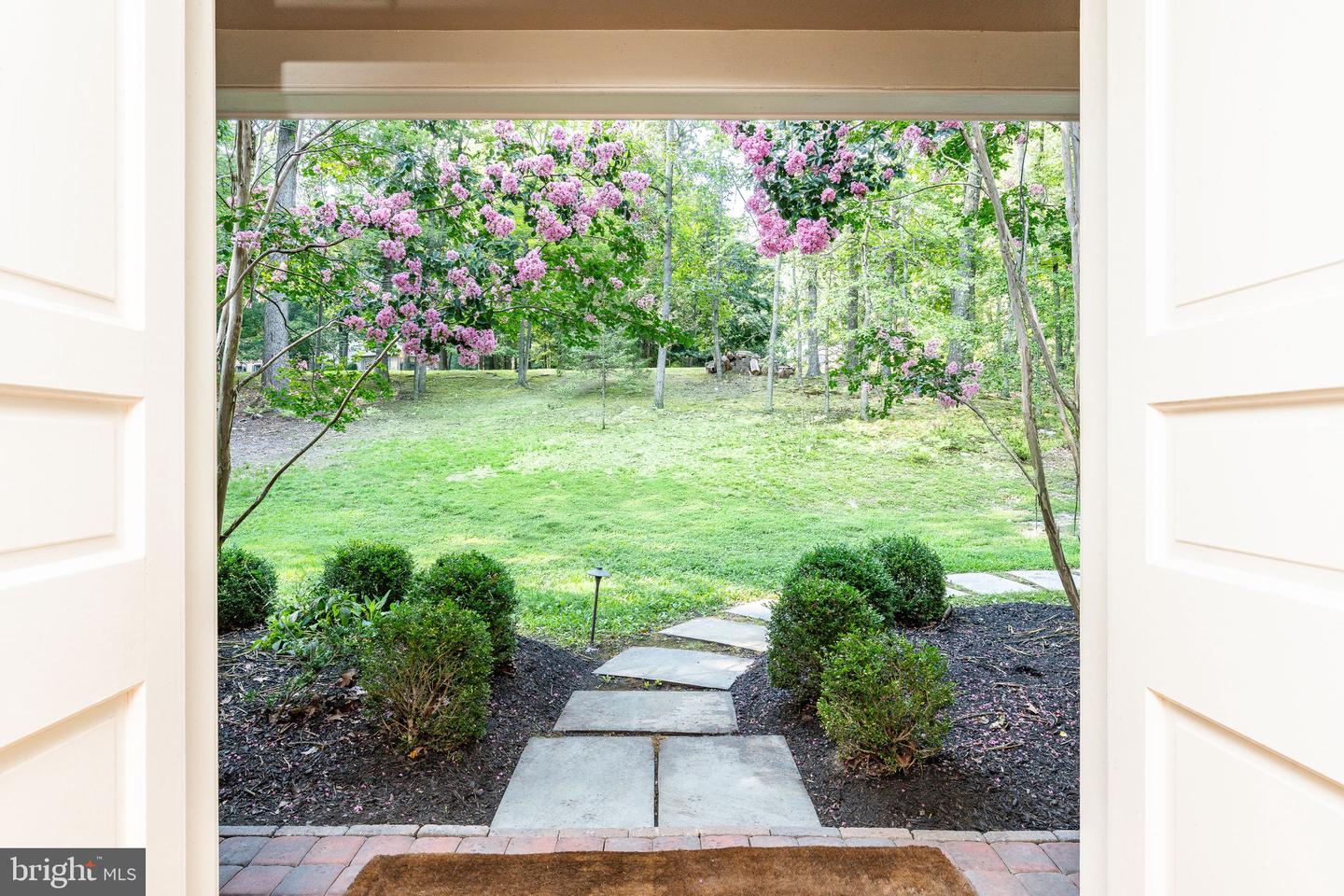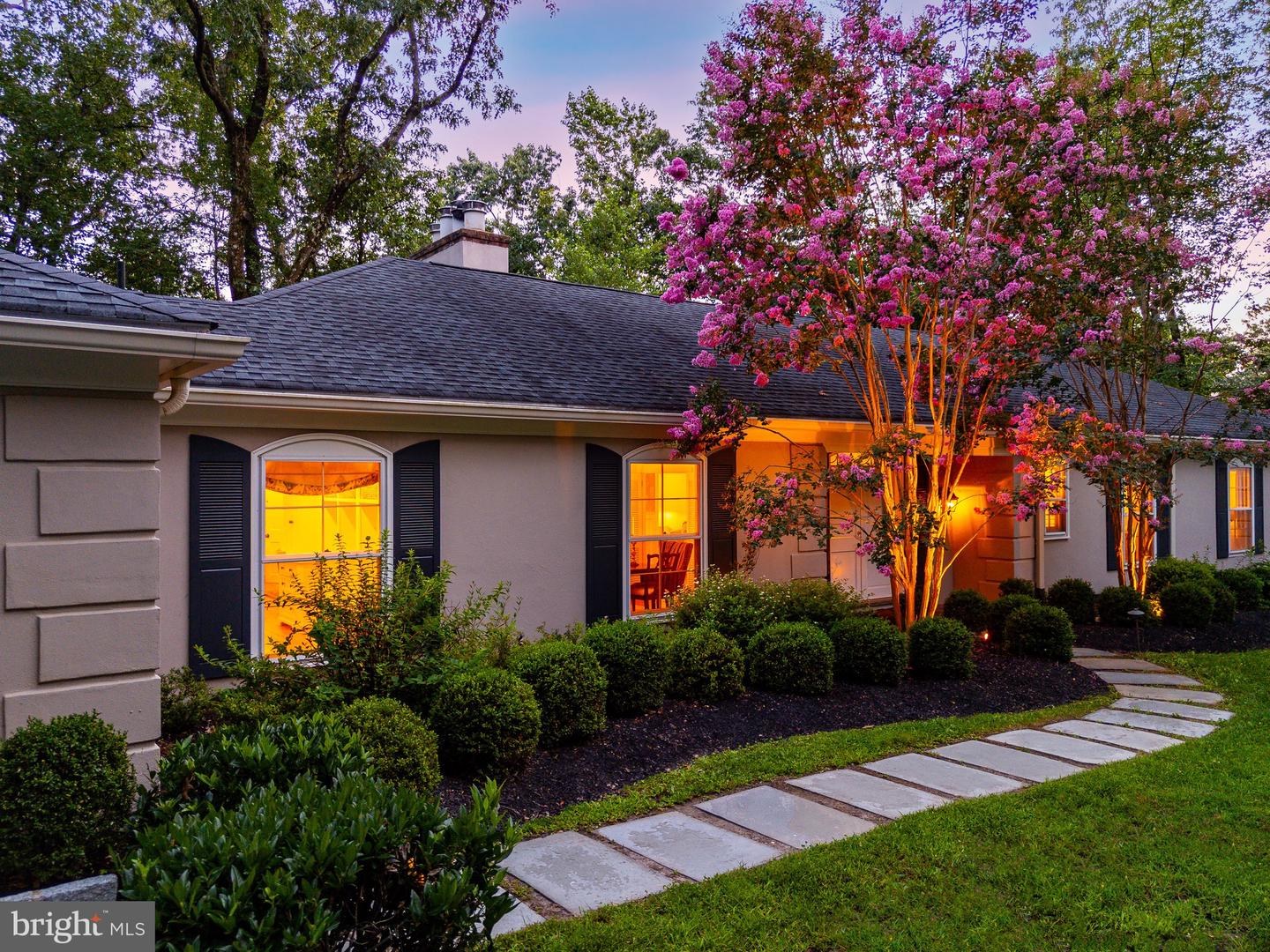


1749 S Forge Mountain Dr, Phoenixville, PA 19460
$1,499,000
5
Beds
4
Baths
4,248
Sq Ft
Single Family
Active
Listed by
Reid J Rosenthal
Michael Grant English
Bhhs Fox & Roach The Harper At Rittenhouse Square
Last updated:
August 9, 2025, 04:32 AM
MLS#
PACT2104882
Source:
BRIGHTMLS
About This Home
Home Facts
Single Family
4 Baths
5 Bedrooms
Built in 1963
Price Summary
1,499,000
$352 per Sq. Ft.
MLS #:
PACT2104882
Last Updated:
August 9, 2025, 04:32 AM
Added:
12 day(s) ago
Rooms & Interior
Bedrooms
Total Bedrooms:
5
Bathrooms
Total Bathrooms:
4
Full Bathrooms:
3
Interior
Living Area:
4,248 Sq. Ft.
Structure
Structure
Architectural Style:
Raised Ranch/Rambler
Building Area:
4,248 Sq. Ft.
Year Built:
1963
Lot
Lot Size (Sq. Ft):
108,900
Finances & Disclosures
Price:
$1,499,000
Price per Sq. Ft:
$352 per Sq. Ft.
Contact an Agent
Yes, I would like more information from Coldwell Banker. Please use and/or share my information with a Coldwell Banker agent to contact me about my real estate needs.
By clicking Contact I agree a Coldwell Banker Agent may contact me by phone or text message including by automated means and prerecorded messages about real estate services, and that I can access real estate services without providing my phone number. I acknowledge that I have read and agree to the Terms of Use and Privacy Notice.
Contact an Agent
Yes, I would like more information from Coldwell Banker. Please use and/or share my information with a Coldwell Banker agent to contact me about my real estate needs.
By clicking Contact I agree a Coldwell Banker Agent may contact me by phone or text message including by automated means and prerecorded messages about real estate services, and that I can access real estate services without providing my phone number. I acknowledge that I have read and agree to the Terms of Use and Privacy Notice.