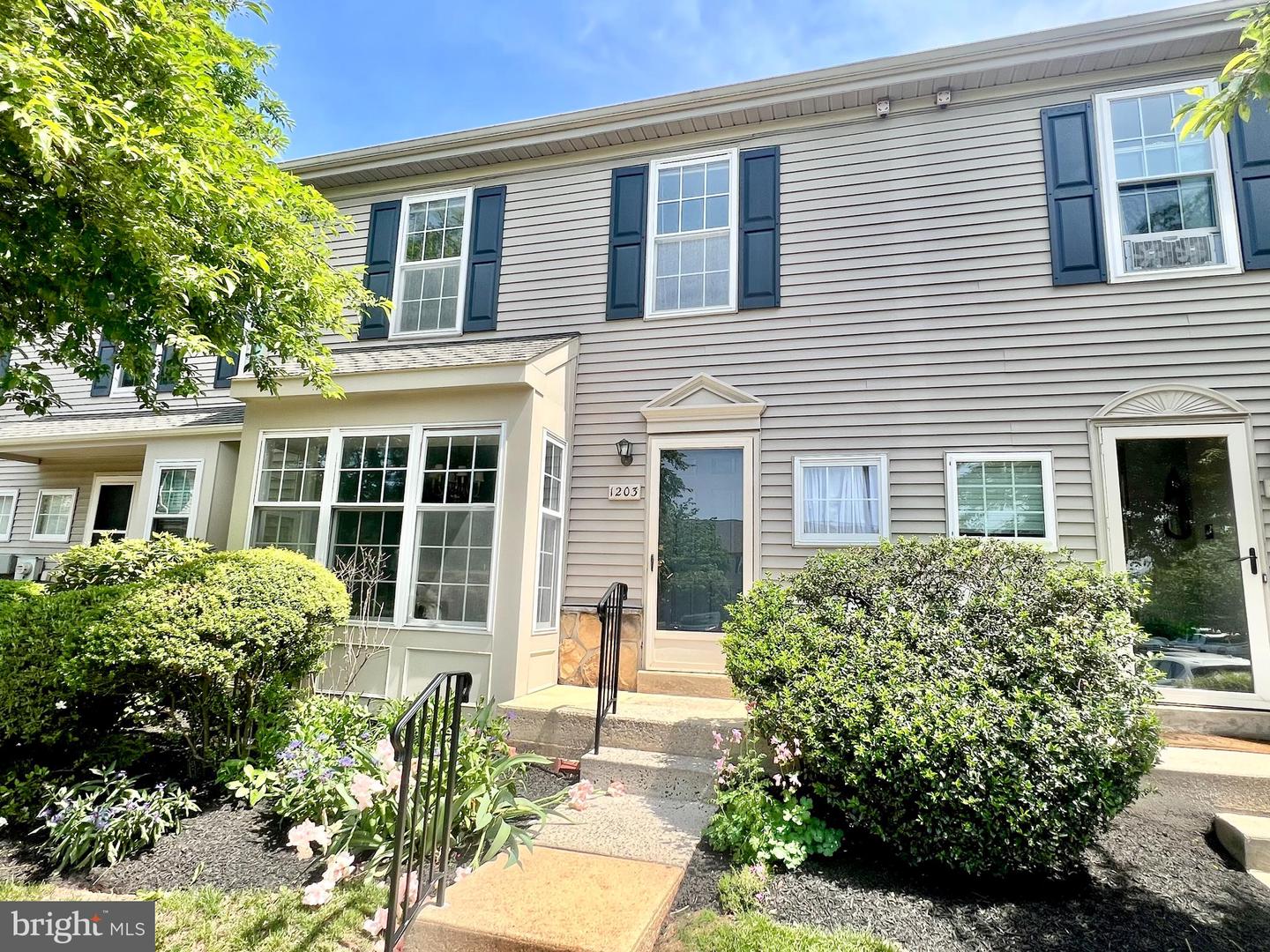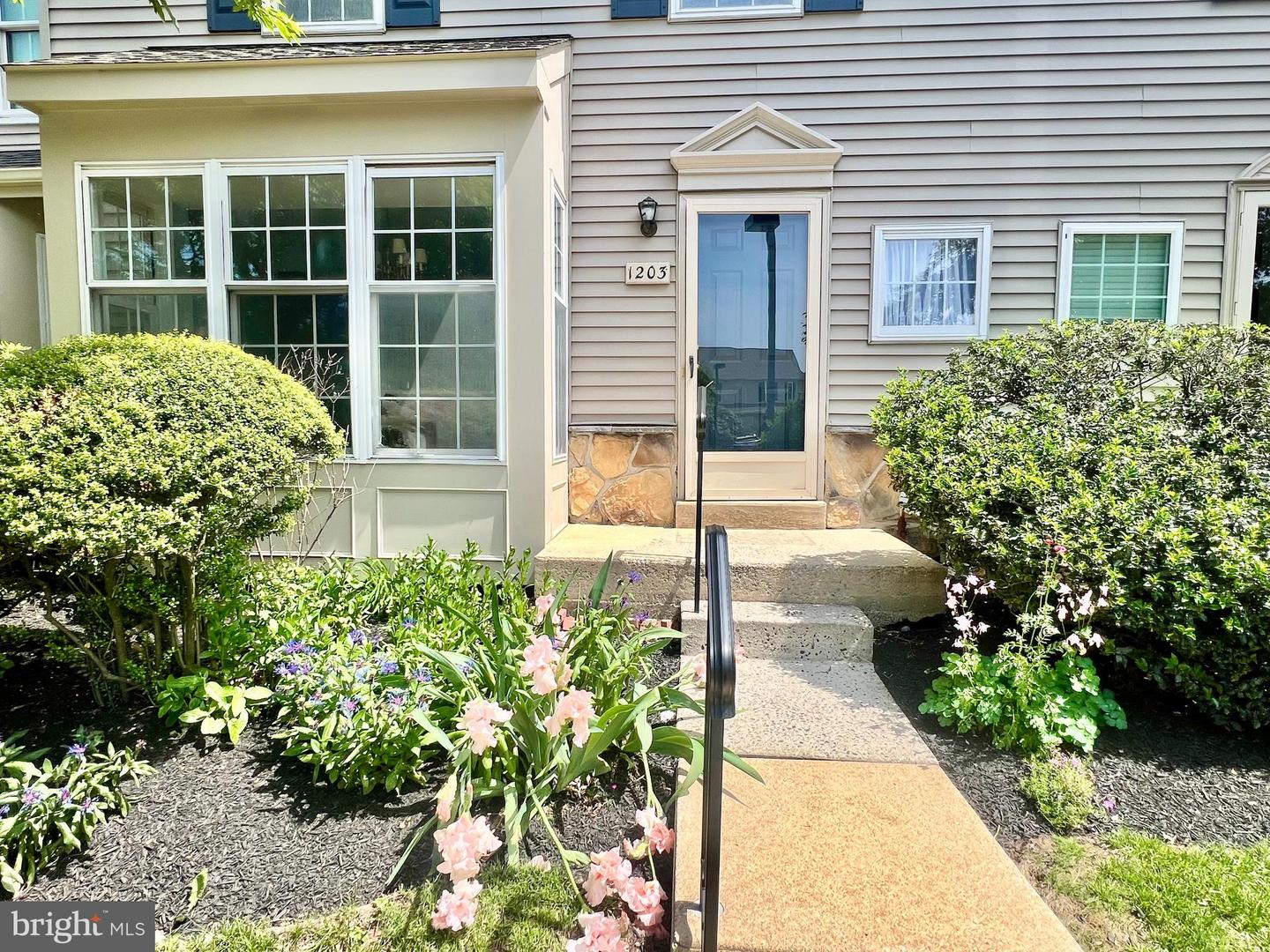


1203 Durham Ct #47, Phoenixville, PA 19460
$315,000
4
Beds
3
Baths
1,758
Sq Ft
Townhouse
Active
Listed by
Kevin J Snyder
Joshua Forry
RE/MAX Of Reading
Last updated:
May 19, 2025, 01:38 PM
MLS#
PACT2098106
Source:
BRIGHTMLS
About This Home
Home Facts
Townhouse
3 Baths
4 Bedrooms
Built in 1993
Price Summary
315,000
$179 per Sq. Ft.
MLS #:
PACT2098106
Last Updated:
May 19, 2025, 01:38 PM
Added:
3 day(s) ago
Rooms & Interior
Bedrooms
Total Bedrooms:
4
Bathrooms
Total Bathrooms:
3
Full Bathrooms:
2
Interior
Living Area:
1,758 Sq. Ft.
Structure
Structure
Architectural Style:
Traditional
Building Area:
1,758 Sq. Ft.
Year Built:
1993
Lot
Lot Size (Sq. Ft):
1,742
Finances & Disclosures
Price:
$315,000
Price per Sq. Ft:
$179 per Sq. Ft.
Contact an Agent
Yes, I would like more information from Coldwell Banker. Please use and/or share my information with a Coldwell Banker agent to contact me about my real estate needs.
By clicking Contact I agree a Coldwell Banker Agent may contact me by phone or text message including by automated means and prerecorded messages about real estate services, and that I can access real estate services without providing my phone number. I acknowledge that I have read and agree to the Terms of Use and Privacy Notice.
Contact an Agent
Yes, I would like more information from Coldwell Banker. Please use and/or share my information with a Coldwell Banker agent to contact me about my real estate needs.
By clicking Contact I agree a Coldwell Banker Agent may contact me by phone or text message including by automated means and prerecorded messages about real estate services, and that I can access real estate services without providing my phone number. I acknowledge that I have read and agree to the Terms of Use and Privacy Notice.