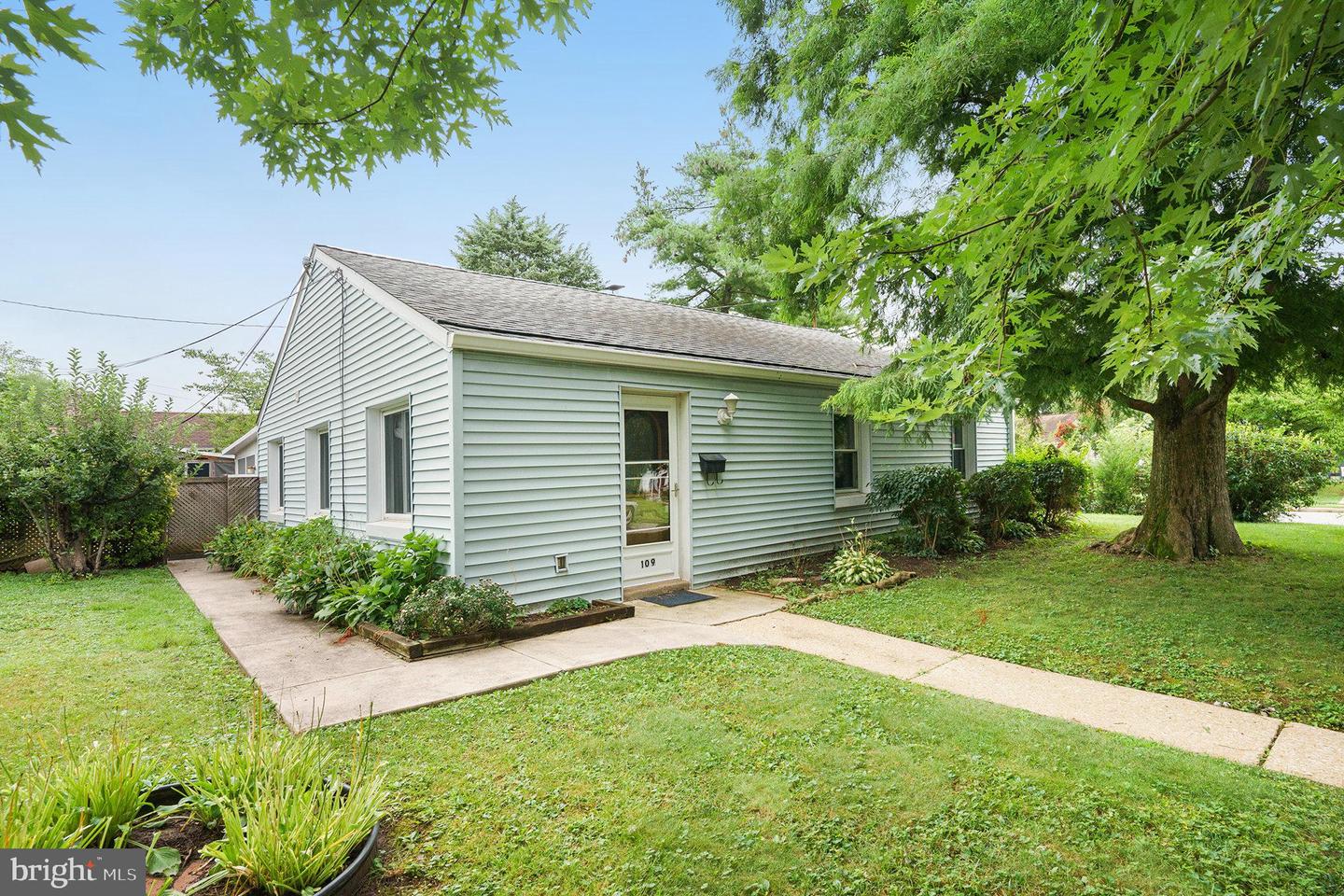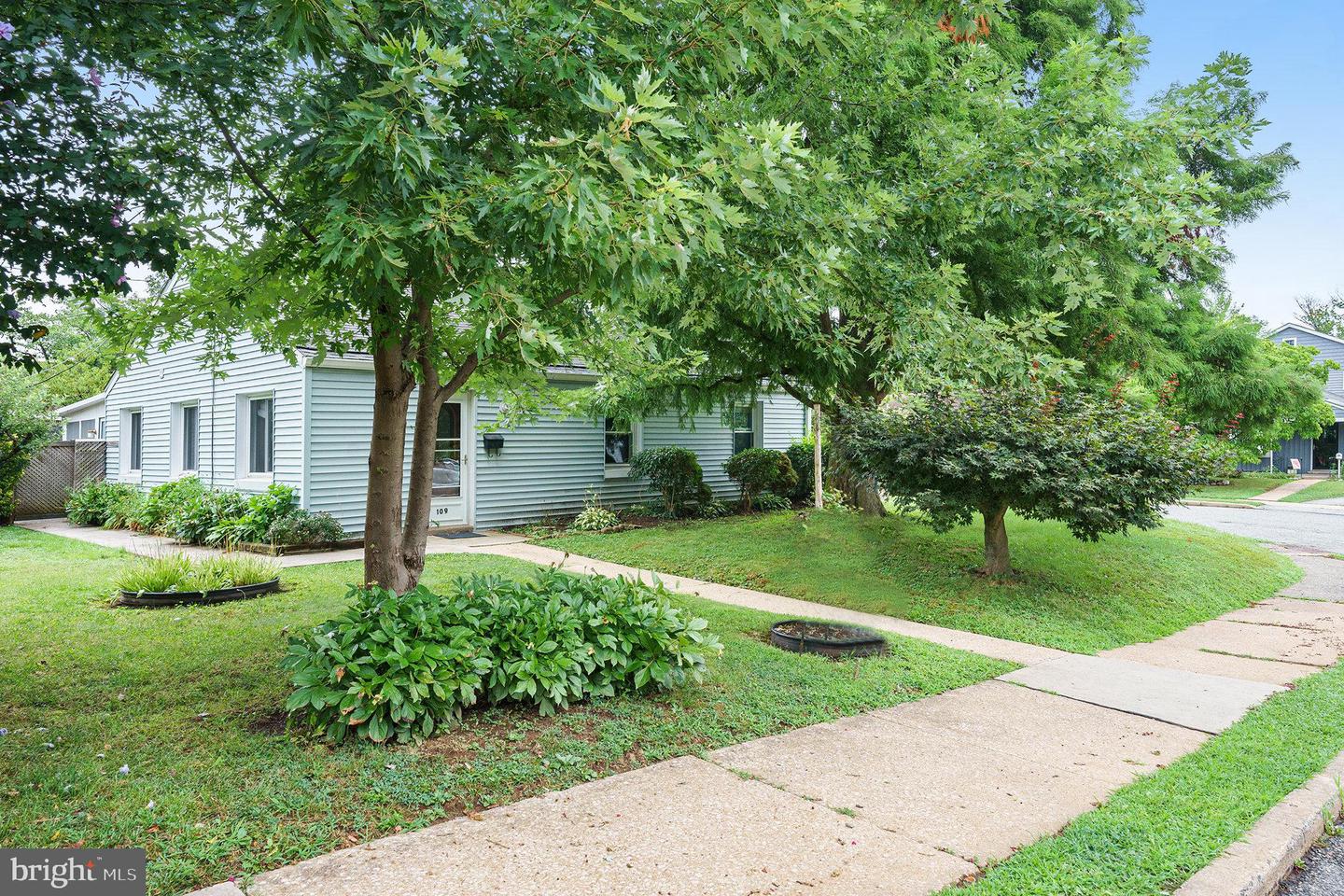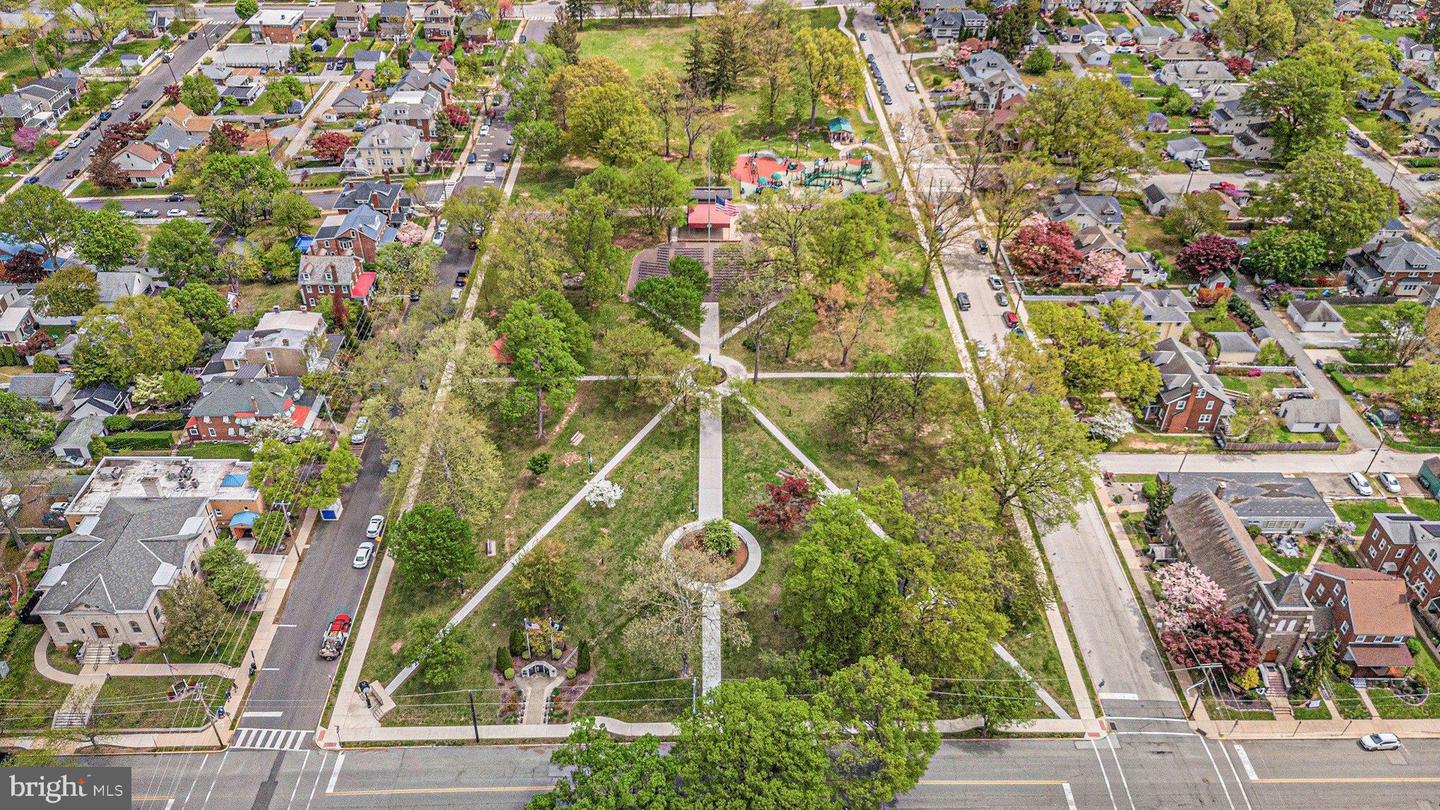


109 Carson St, Phoenixville, PA 19460
$359,000
3
Beds
1
Bath
1,044
Sq Ft
Single Family
Pending
Listed by
Andrea L Heskett
Chris James Hector Realty
Last updated:
August 10, 2025, 07:31 AM
MLS#
PACT2105124
Source:
BRIGHTMLS
About This Home
Home Facts
Single Family
1 Bath
3 Bedrooms
Built in 1949
Price Summary
359,000
$343 per Sq. Ft.
MLS #:
PACT2105124
Last Updated:
August 10, 2025, 07:31 AM
Added:
9 day(s) ago
Rooms & Interior
Bedrooms
Total Bedrooms:
3
Bathrooms
Total Bathrooms:
1
Full Bathrooms:
1
Interior
Living Area:
1,044 Sq. Ft.
Structure
Structure
Architectural Style:
Ranch/Rambler
Building Area:
1,044 Sq. Ft.
Year Built:
1949
Lot
Lot Size (Sq. Ft):
6,969
Finances & Disclosures
Price:
$359,000
Price per Sq. Ft:
$343 per Sq. Ft.
Contact an Agent
Yes, I would like more information from Coldwell Banker. Please use and/or share my information with a Coldwell Banker agent to contact me about my real estate needs.
By clicking Contact I agree a Coldwell Banker Agent may contact me by phone or text message including by automated means and prerecorded messages about real estate services, and that I can access real estate services without providing my phone number. I acknowledge that I have read and agree to the Terms of Use and Privacy Notice.
Contact an Agent
Yes, I would like more information from Coldwell Banker. Please use and/or share my information with a Coldwell Banker agent to contact me about my real estate needs.
By clicking Contact I agree a Coldwell Banker Agent may contact me by phone or text message including by automated means and prerecorded messages about real estate services, and that I can access real estate services without providing my phone number. I acknowledge that I have read and agree to the Terms of Use and Privacy Notice.