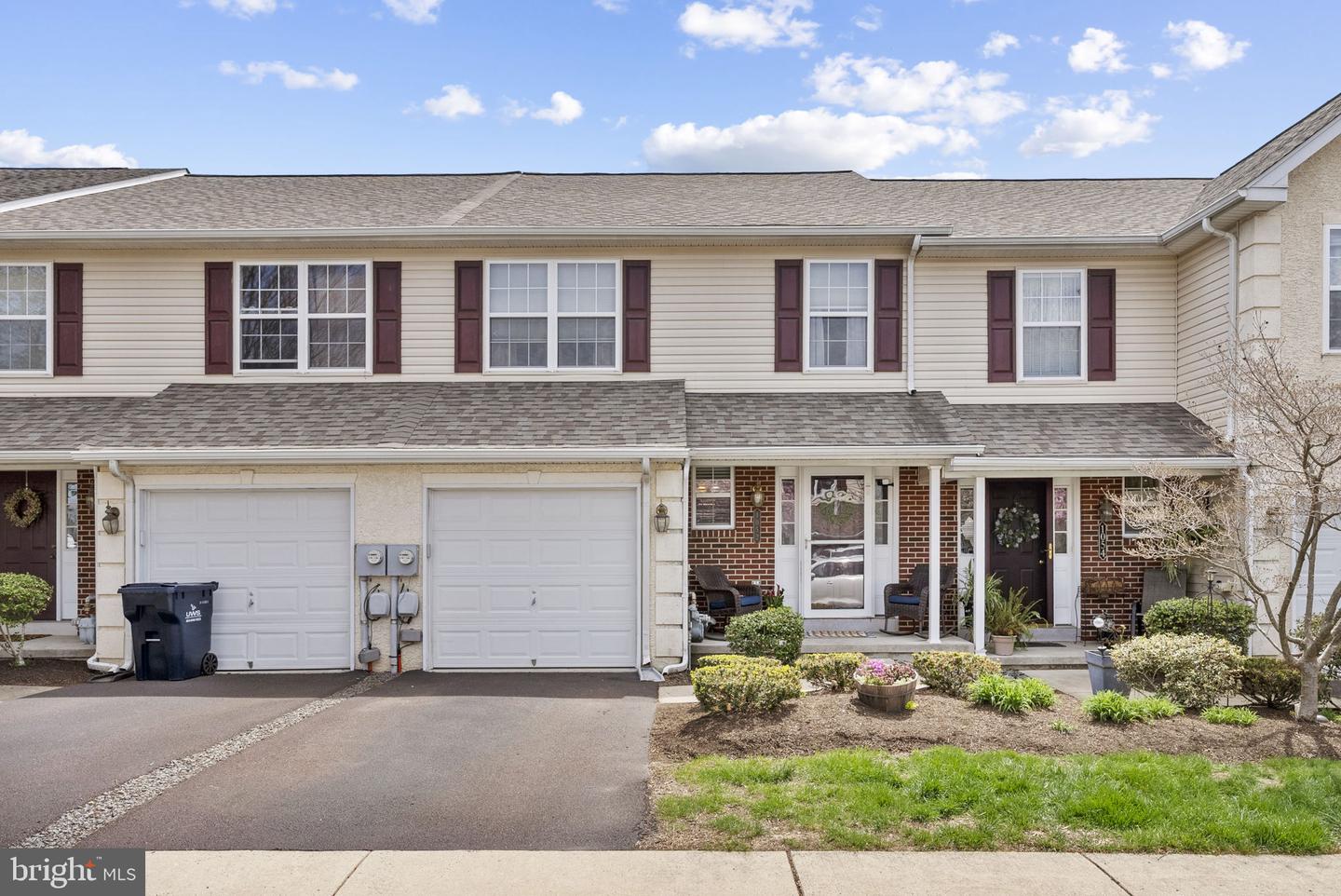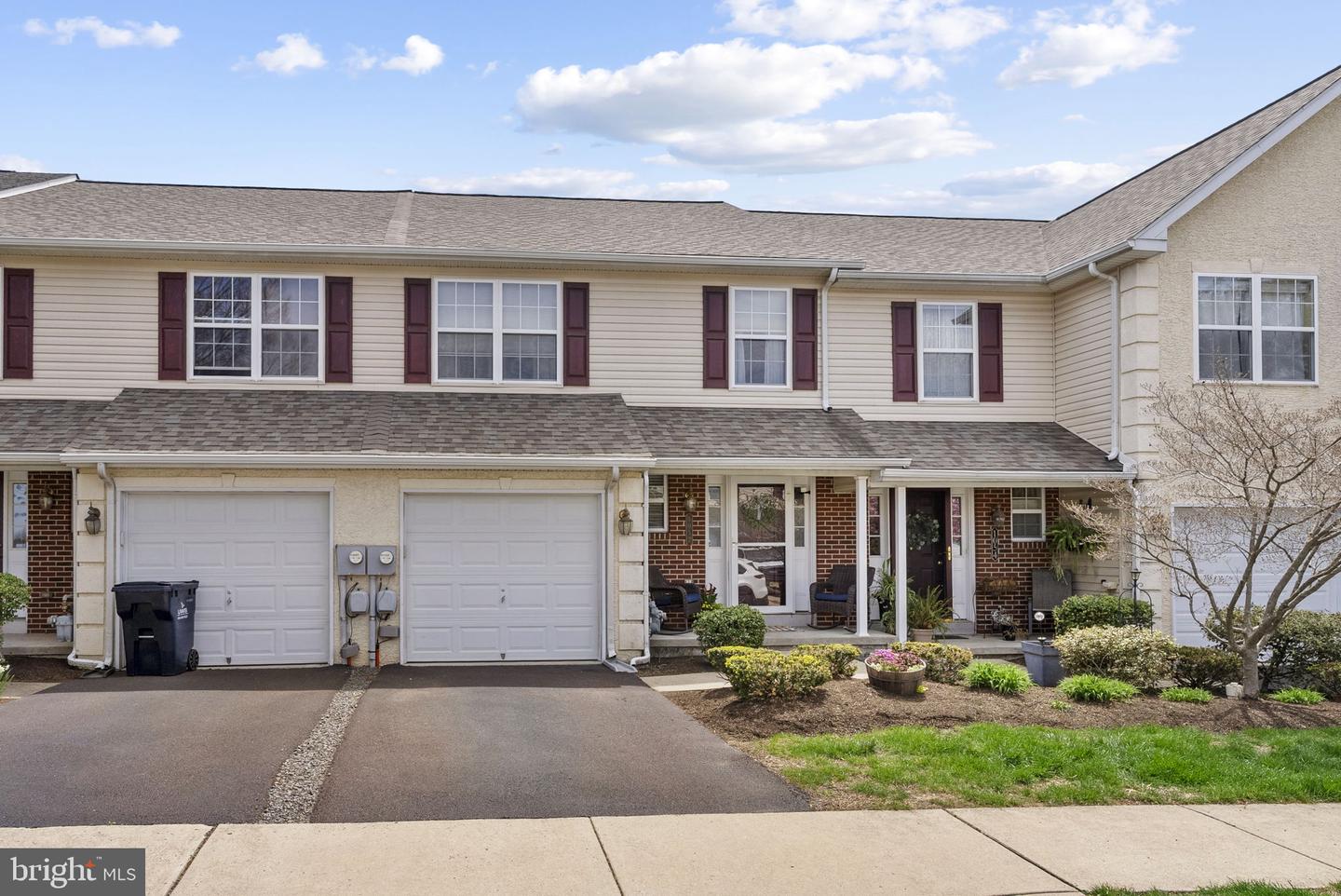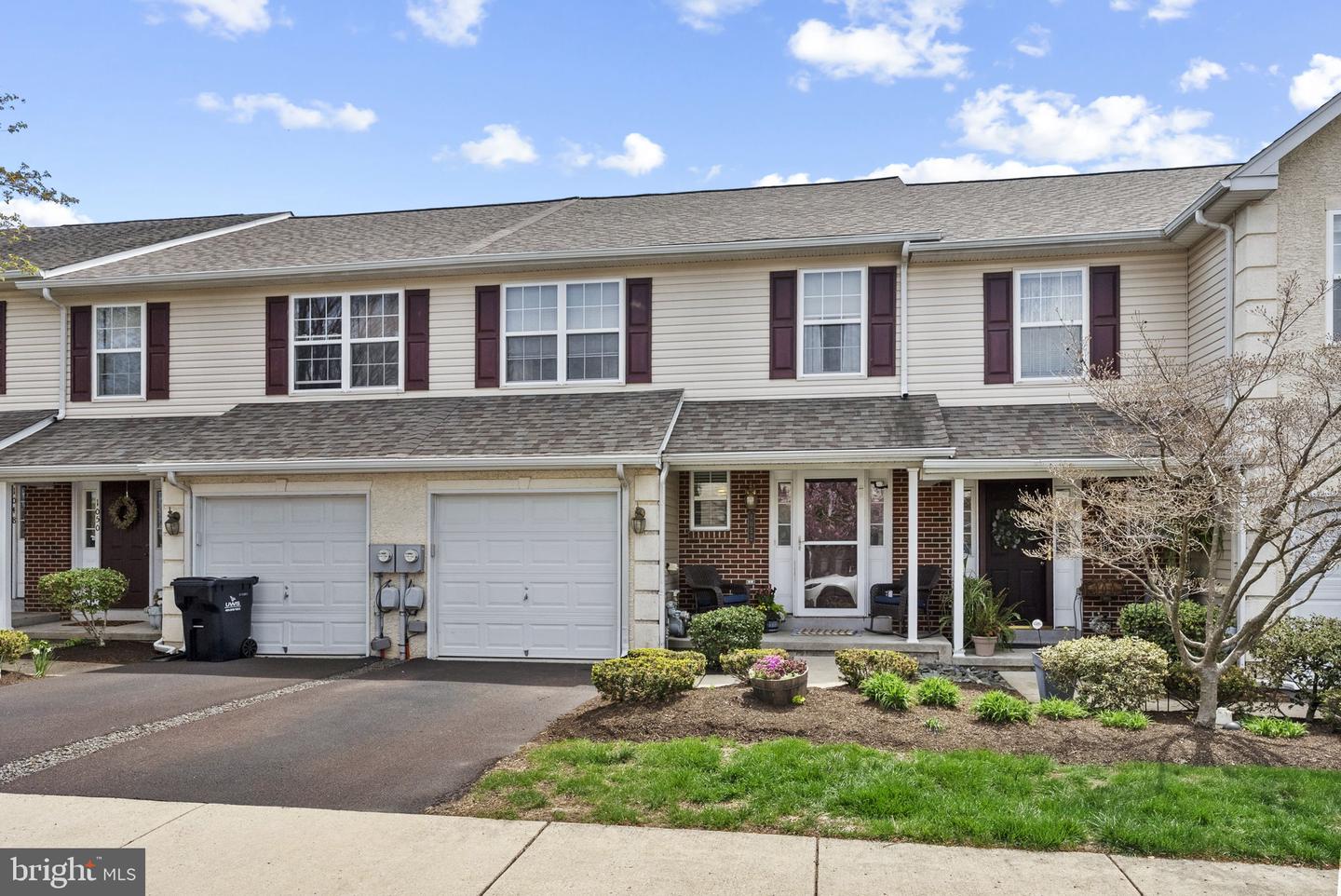


1052 Almond Dr #3, Phoenixville, PA 19460
$450,000
3
Beds
4
Baths
2,283
Sq Ft
Townhouse
Pending
Listed by
Michael I Howell Jr.
Realty One Group Restore - Collegeville
Last updated:
April 29, 2025, 07:32 AM
MLS#
PACT2096290
Source:
BRIGHTMLS
About This Home
Home Facts
Townhouse
4 Baths
3 Bedrooms
Built in 2004
Price Summary
450,000
$197 per Sq. Ft.
MLS #:
PACT2096290
Last Updated:
April 29, 2025, 07:32 AM
Added:
8 day(s) ago
Rooms & Interior
Bedrooms
Total Bedrooms:
3
Bathrooms
Total Bathrooms:
4
Full Bathrooms:
3
Interior
Living Area:
2,283 Sq. Ft.
Structure
Structure
Architectural Style:
Traditional
Building Area:
2,283 Sq. Ft.
Year Built:
2004
Lot
Lot Size (Sq. Ft):
871
Finances & Disclosures
Price:
$450,000
Price per Sq. Ft:
$197 per Sq. Ft.
Contact an Agent
Yes, I would like more information from Coldwell Banker. Please use and/or share my information with a Coldwell Banker agent to contact me about my real estate needs.
By clicking Contact I agree a Coldwell Banker Agent may contact me by phone or text message including by automated means and prerecorded messages about real estate services, and that I can access real estate services without providing my phone number. I acknowledge that I have read and agree to the Terms of Use and Privacy Notice.
Contact an Agent
Yes, I would like more information from Coldwell Banker. Please use and/or share my information with a Coldwell Banker agent to contact me about my real estate needs.
By clicking Contact I agree a Coldwell Banker Agent may contact me by phone or text message including by automated means and prerecorded messages about real estate services, and that I can access real estate services without providing my phone number. I acknowledge that I have read and agree to the Terms of Use and Privacy Notice.