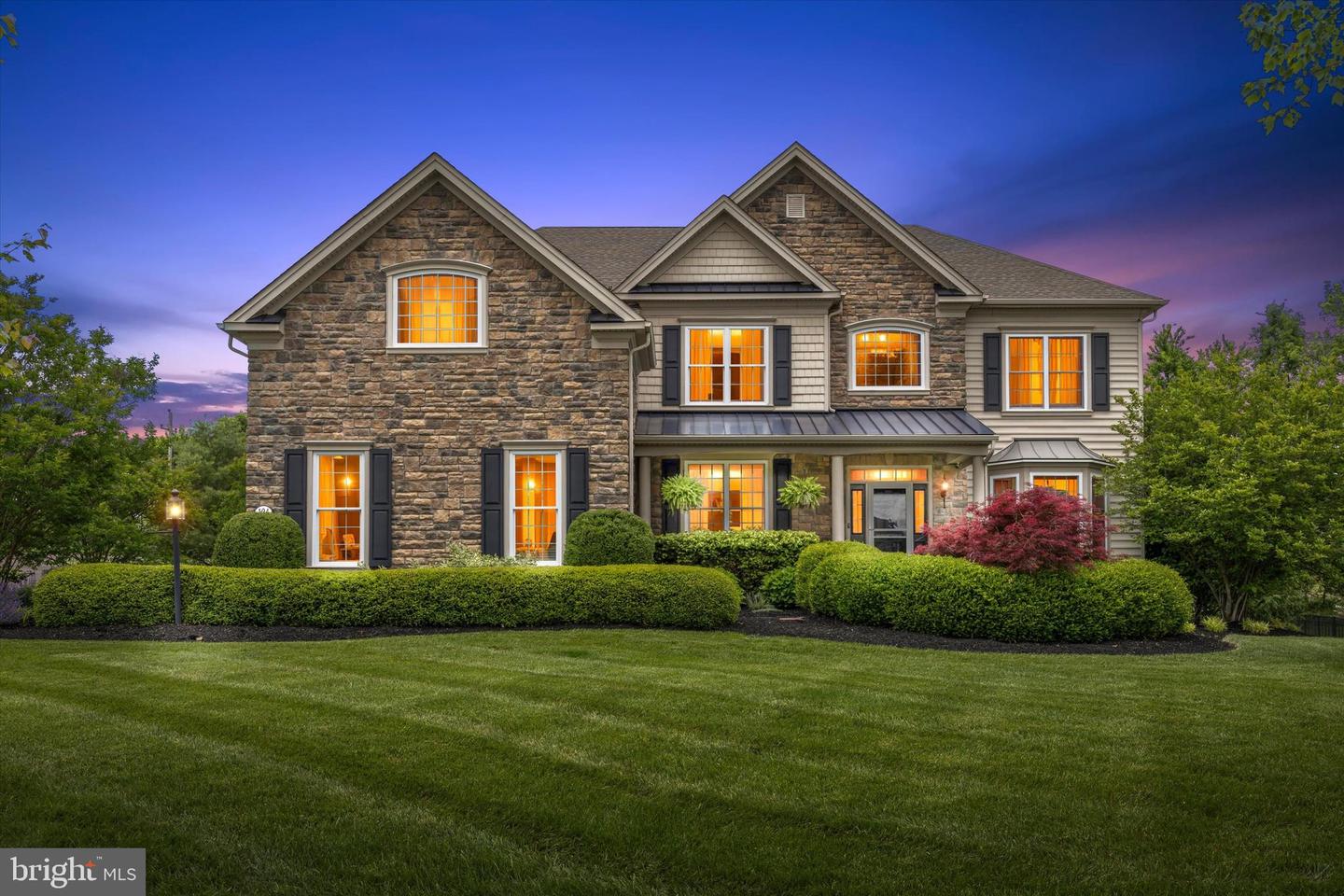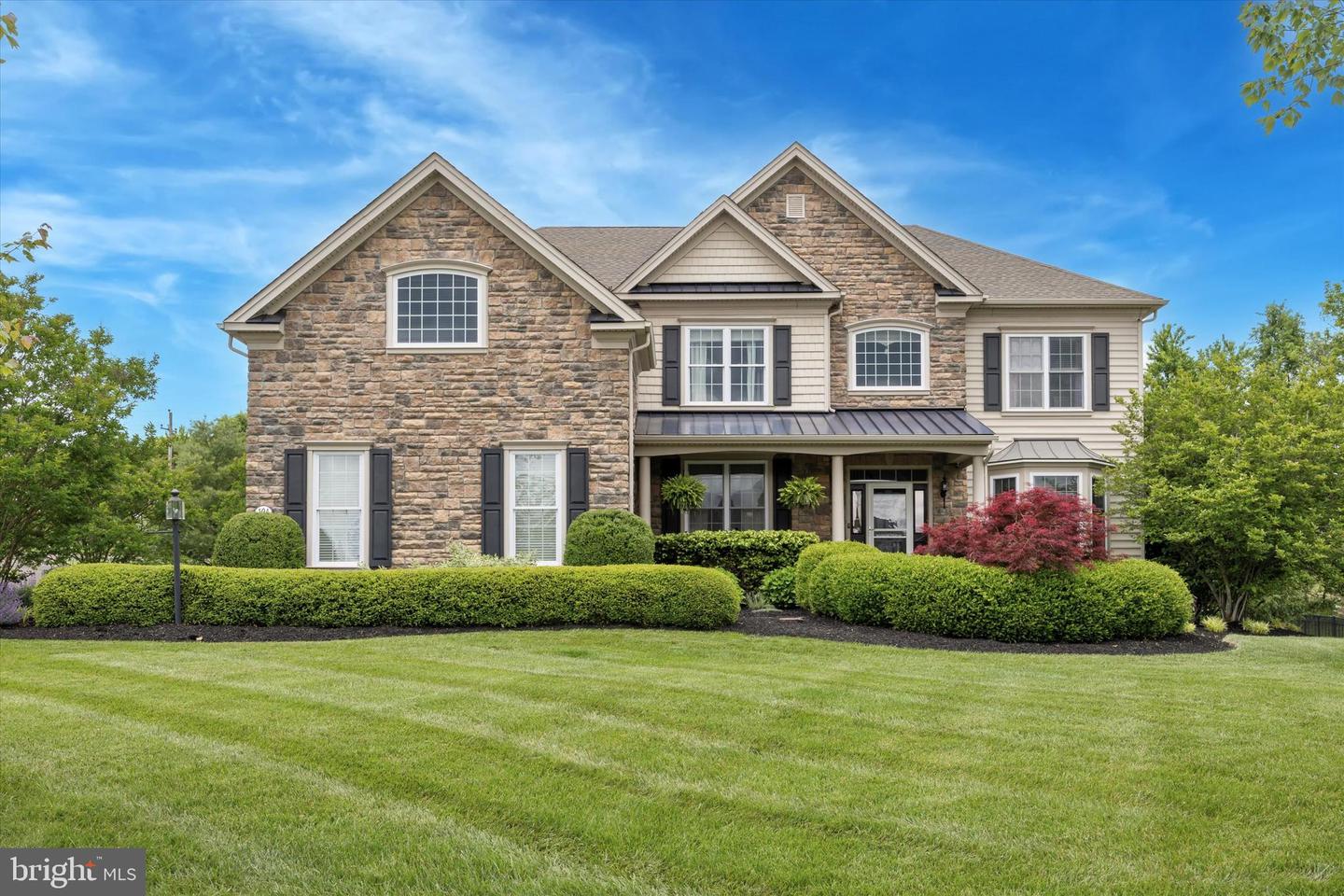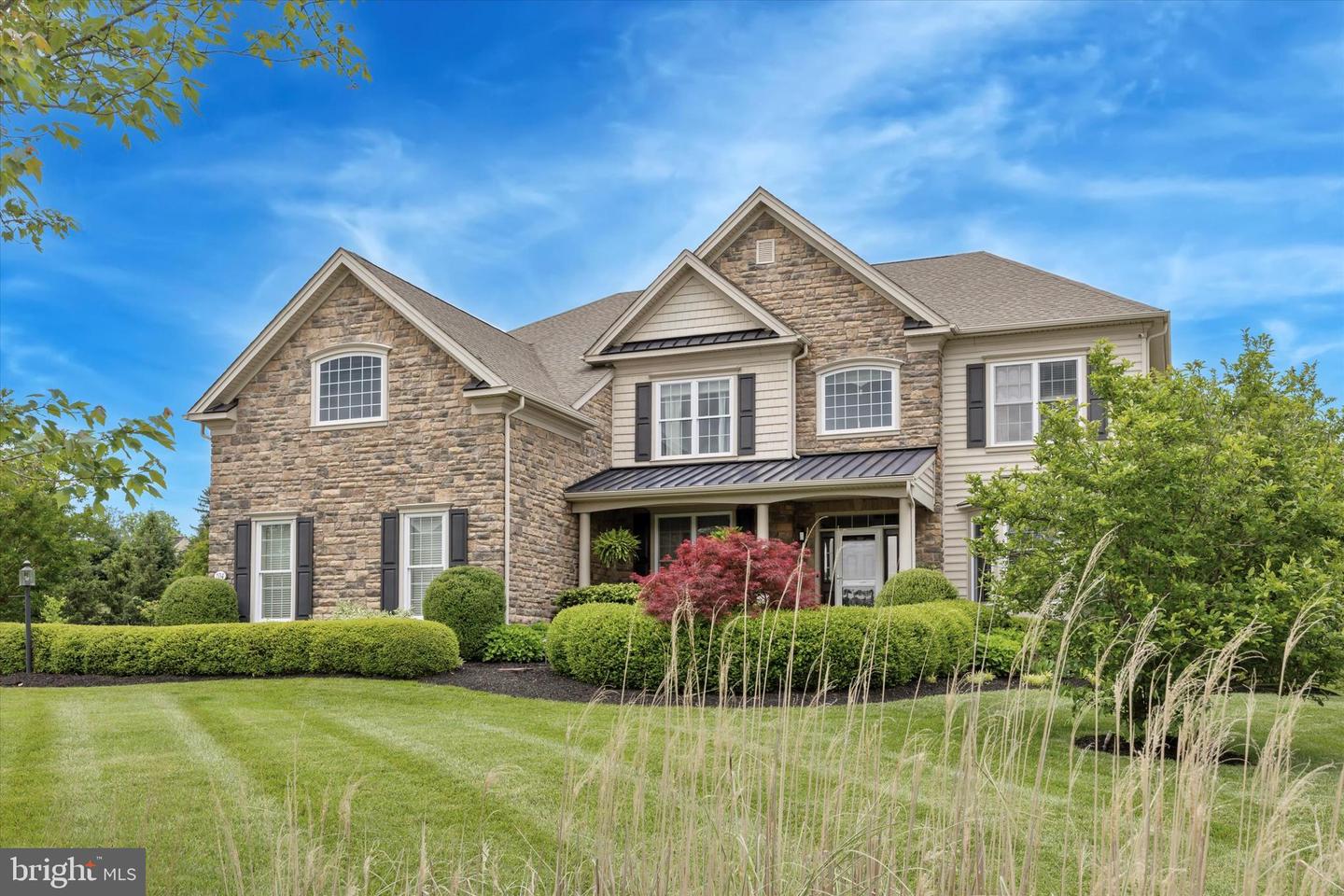104 Bennington Rd, Phoenixville, PA 19460
$1,300,000
5
Beds
6
Baths
4,811
Sq Ft
Single Family
Active
Listed by
Alexis B Mcbride
Michael R. Mccann
Keller Williams Main Line
Kw Empower
Last updated:
June 19, 2025, 05:35 AM
MLS#
PAMC2141926
Source:
BRIGHTMLS
About This Home
Home Facts
Single Family
6 Baths
5 Bedrooms
Built in 2013
Price Summary
1,300,000
$270 per Sq. Ft.
MLS #:
PAMC2141926
Last Updated:
June 19, 2025, 05:35 AM
Added:
14 day(s) ago
Rooms & Interior
Bedrooms
Total Bedrooms:
5
Bathrooms
Total Bathrooms:
6
Full Bathrooms:
5
Interior
Living Area:
4,811 Sq. Ft.
Structure
Structure
Architectural Style:
Colonial
Building Area:
4,811 Sq. Ft.
Year Built:
2013
Lot
Lot Size (Sq. Ft):
30,927
Finances & Disclosures
Price:
$1,300,000
Price per Sq. Ft:
$270 per Sq. Ft.
See this home in person
Attend an upcoming open house
Fri, Jun 20
12:00 PM - 01:00 PMSat, Jun 21
10:00 AM - 12:00 PMContact an Agent
Yes, I would like more information from Coldwell Banker. Please use and/or share my information with a Coldwell Banker agent to contact me about my real estate needs.
By clicking Contact I agree a Coldwell Banker Agent may contact me by phone or text message including by automated means and prerecorded messages about real estate services, and that I can access real estate services without providing my phone number. I acknowledge that I have read and agree to the Terms of Use and Privacy Notice.
Contact an Agent
Yes, I would like more information from Coldwell Banker. Please use and/or share my information with a Coldwell Banker agent to contact me about my real estate needs.
By clicking Contact I agree a Coldwell Banker Agent may contact me by phone or text message including by automated means and prerecorded messages about real estate services, and that I can access real estate services without providing my phone number. I acknowledge that I have read and agree to the Terms of Use and Privacy Notice.


