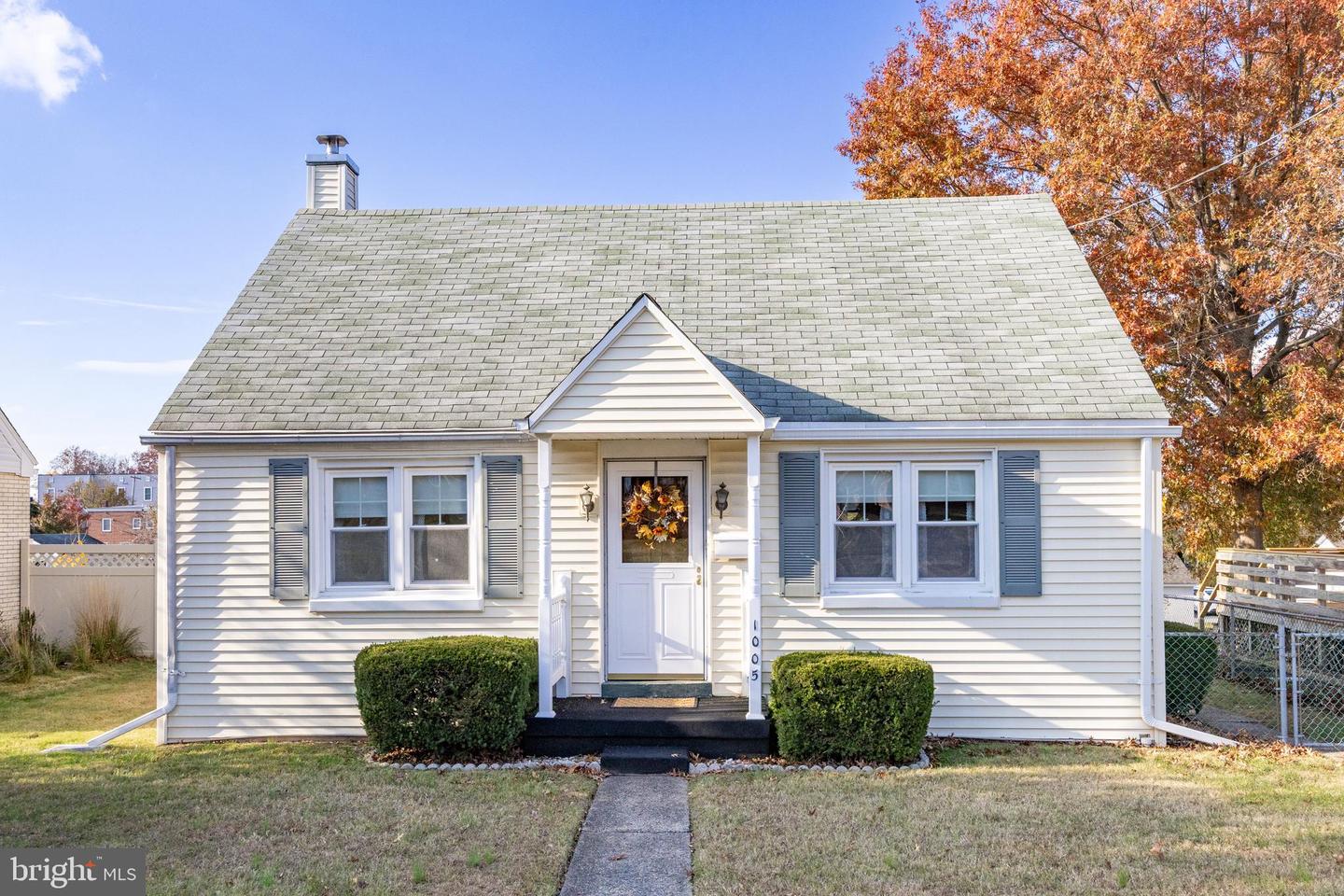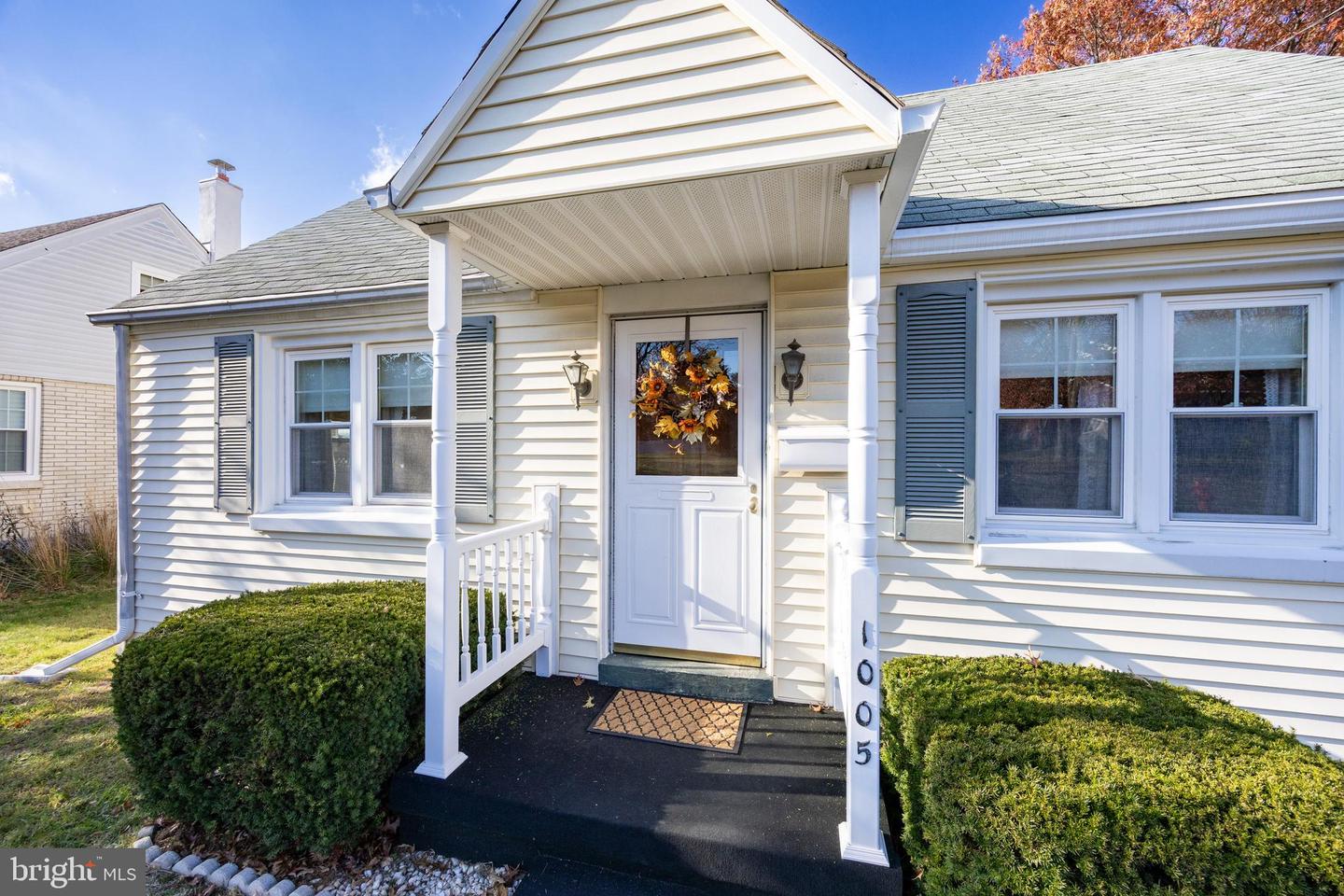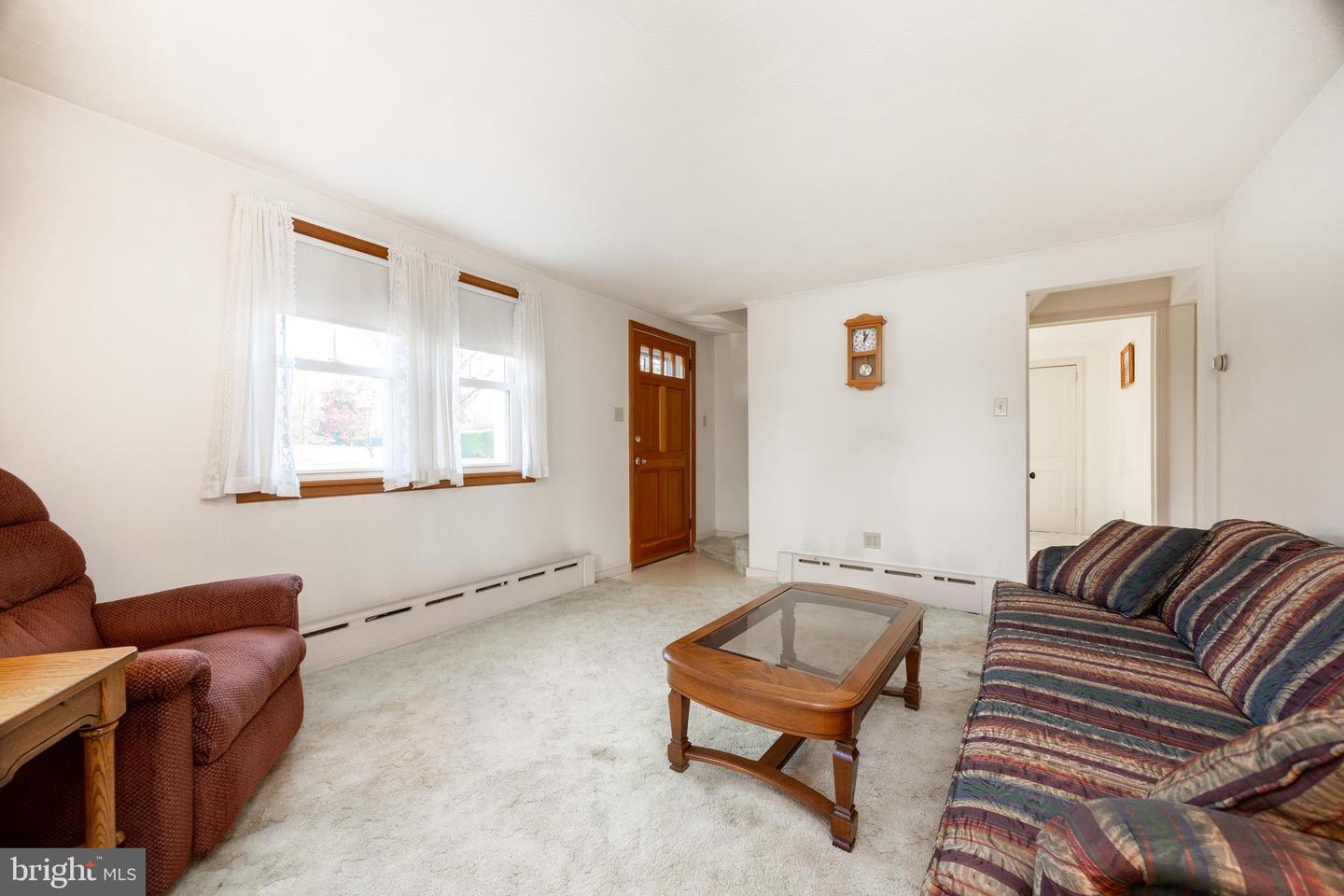


1005 Cherry St, Phoenixville, PA 19460
$385,000
4
Beds
2
Baths
1,260
Sq Ft
Single Family
Active
Listed by
Lynne Norris
Century 21 Norris-Valley Forge
Last updated:
November 10, 2025, 11:12 AM
MLS#
PACT2112930
Source:
BRIGHTMLS
About This Home
Home Facts
Single Family
2 Baths
4 Bedrooms
Built in 1949
Price Summary
385,000
$305 per Sq. Ft.
MLS #:
PACT2112930
Last Updated:
November 10, 2025, 11:12 AM
Added:
4 day(s) ago
Rooms & Interior
Bedrooms
Total Bedrooms:
4
Bathrooms
Total Bathrooms:
2
Full Bathrooms:
2
Interior
Living Area:
1,260 Sq. Ft.
Structure
Structure
Architectural Style:
Cape Cod
Building Area:
1,260 Sq. Ft.
Year Built:
1949
Lot
Lot Size (Sq. Ft):
9,583
Finances & Disclosures
Price:
$385,000
Price per Sq. Ft:
$305 per Sq. Ft.
Contact an Agent
Yes, I would like more information from Coldwell Banker. Please use and/or share my information with a Coldwell Banker agent to contact me about my real estate needs.
By clicking Contact I agree a Coldwell Banker Agent may contact me by phone or text message including by automated means and prerecorded messages about real estate services, and that I can access real estate services without providing my phone number. I acknowledge that I have read and agree to the Terms of Use and Privacy Notice.
Contact an Agent
Yes, I would like more information from Coldwell Banker. Please use and/or share my information with a Coldwell Banker agent to contact me about my real estate needs.
By clicking Contact I agree a Coldwell Banker Agent may contact me by phone or text message including by automated means and prerecorded messages about real estate services, and that I can access real estate services without providing my phone number. I acknowledge that I have read and agree to the Terms of Use and Privacy Notice.