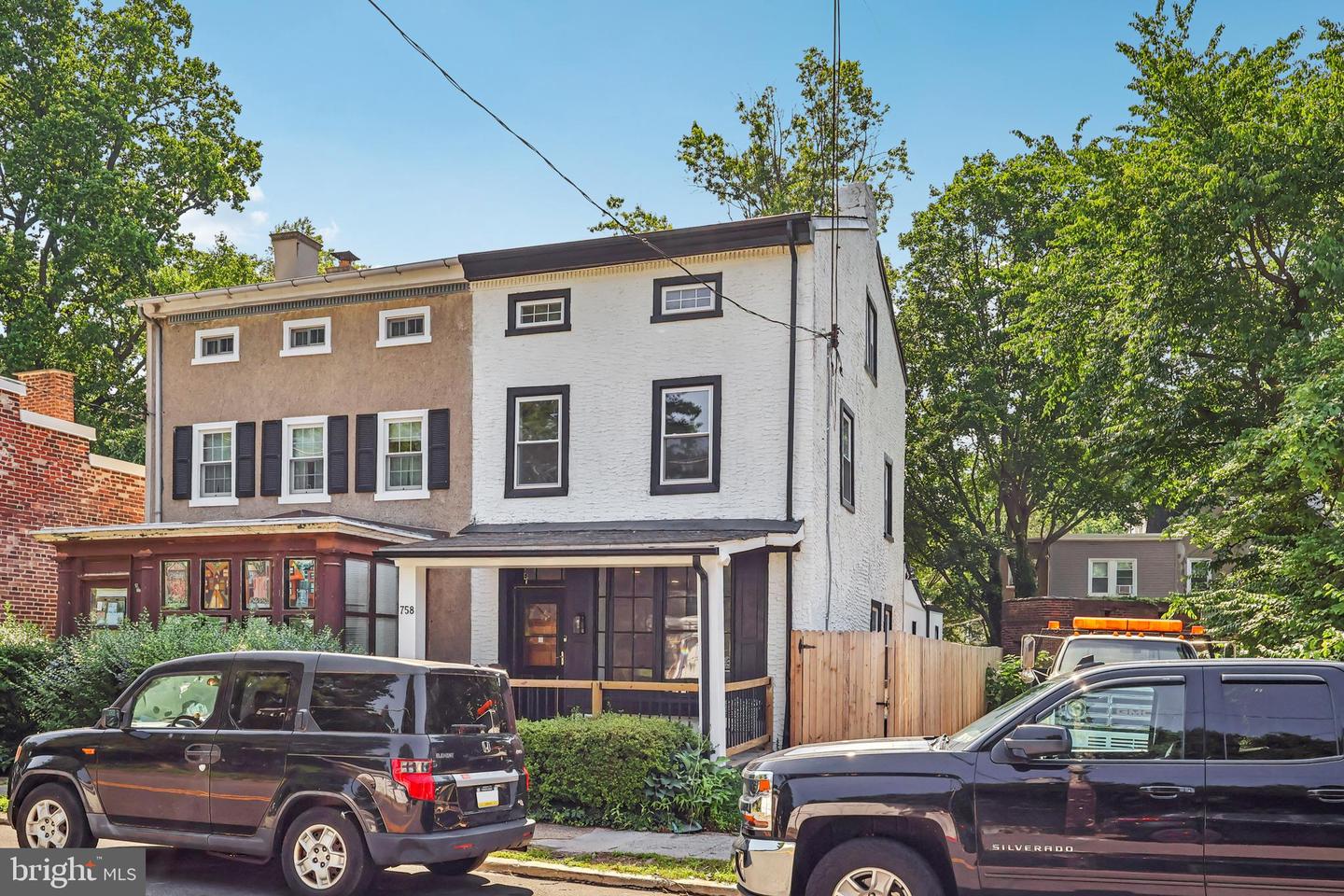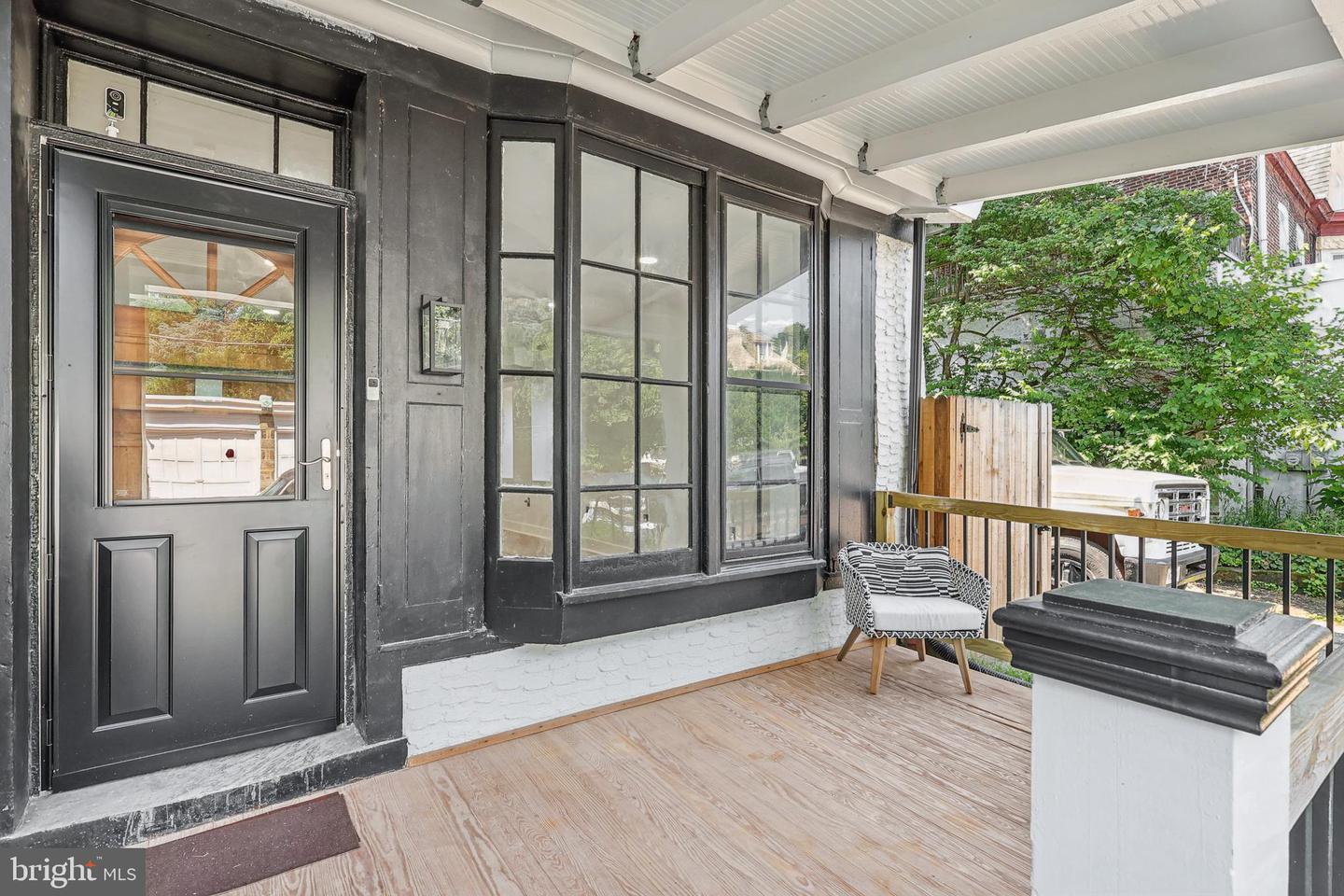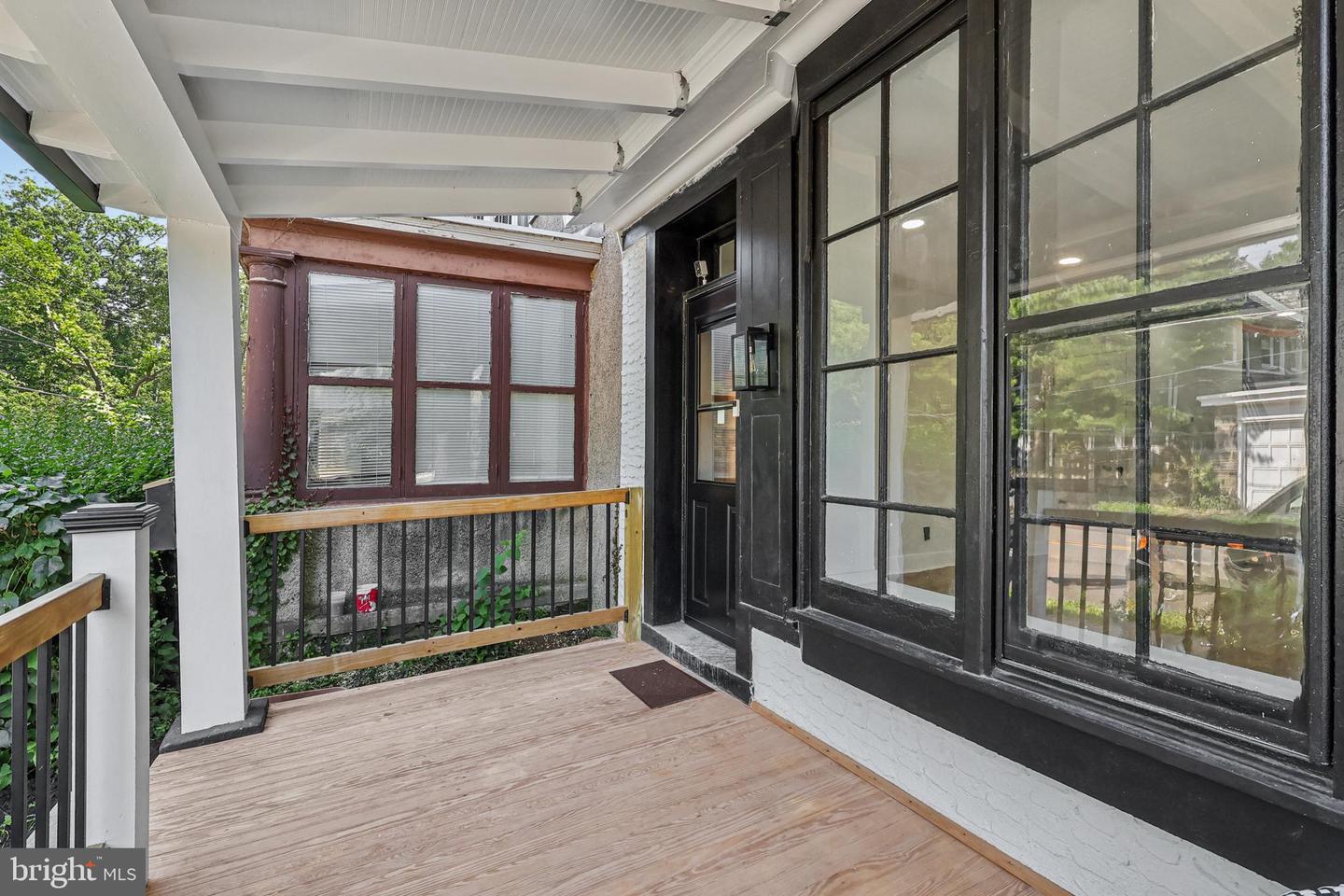


758 Carpenter Ln, Philadelphia, PA 19119
Active
Listed by
Baiyina B Brown
Bhhs Fox & Roach-Chestnut Hill
Last updated:
June 28, 2025, 11:38 PM
MLS#
PAPH2505080
Source:
BRIGHTMLS
About This Home
Home Facts
Single Family
2 Baths
3 Bedrooms
Built in 1840
Price Summary
649,900
$350 per Sq. Ft.
MLS #:
PAPH2505080
Last Updated:
June 28, 2025, 11:38 PM
Added:
2 day(s) ago
Rooms & Interior
Bedrooms
Total Bedrooms:
3
Bathrooms
Total Bathrooms:
2
Full Bathrooms:
2
Interior
Living Area:
1,856 Sq. Ft.
Structure
Structure
Architectural Style:
Traditional
Building Area:
1,856 Sq. Ft.
Year Built:
1840
Lot
Lot Size (Sq. Ft):
1,742
Finances & Disclosures
Price:
$649,900
Price per Sq. Ft:
$350 per Sq. Ft.
See this home in person
Attend an upcoming open house
Sun, Jun 29
12:00 PM - 02:00 PMContact an Agent
Yes, I would like more information from Coldwell Banker. Please use and/or share my information with a Coldwell Banker agent to contact me about my real estate needs.
By clicking Contact I agree a Coldwell Banker Agent may contact me by phone or text message including by automated means and prerecorded messages about real estate services, and that I can access real estate services without providing my phone number. I acknowledge that I have read and agree to the Terms of Use and Privacy Notice.
Contact an Agent
Yes, I would like more information from Coldwell Banker. Please use and/or share my information with a Coldwell Banker agent to contact me about my real estate needs.
By clicking Contact I agree a Coldwell Banker Agent may contact me by phone or text message including by automated means and prerecorded messages about real estate services, and that I can access real estate services without providing my phone number. I acknowledge that I have read and agree to the Terms of Use and Privacy Notice.