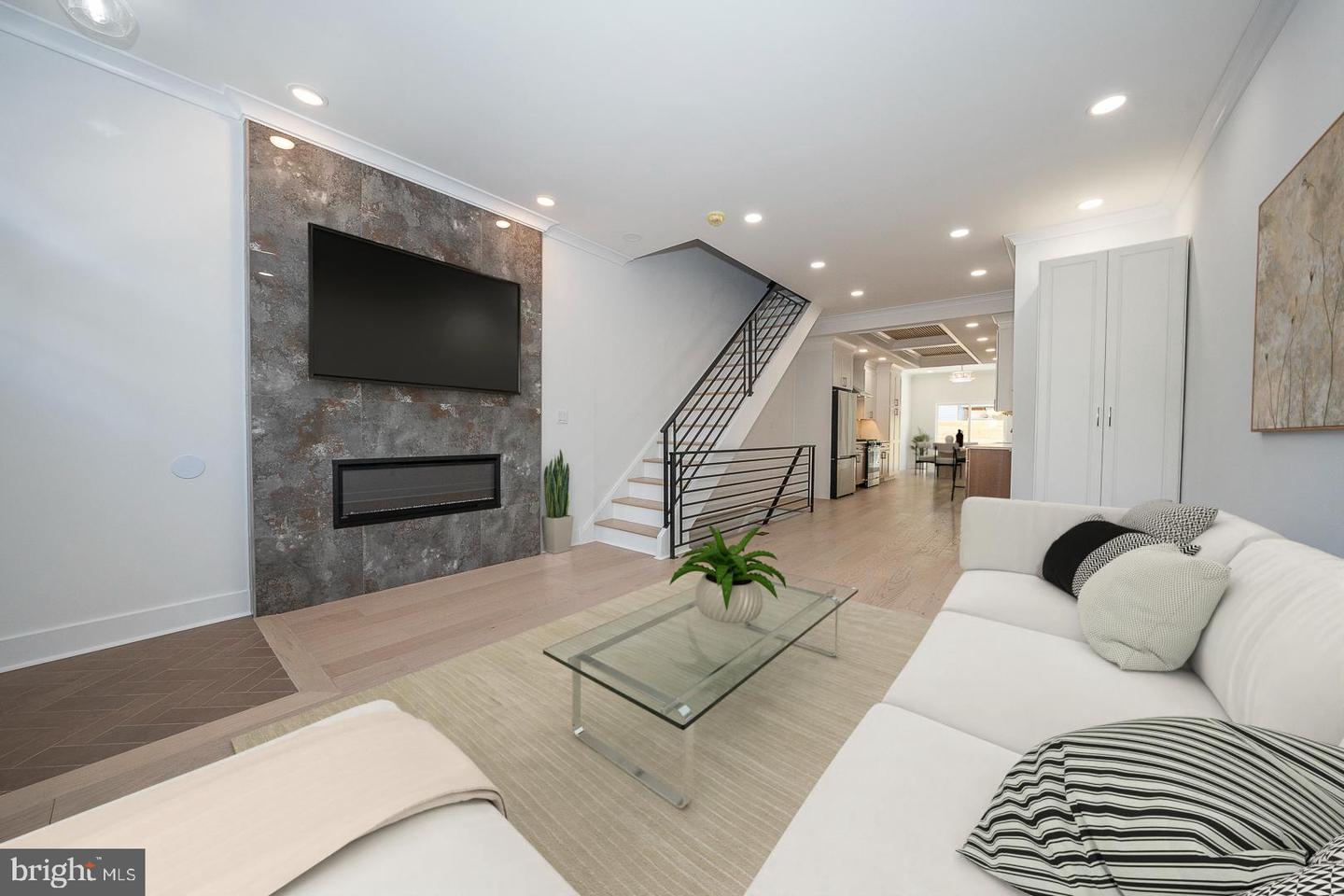Introducing a remarkable, custom-built home in the vibrant Passyunk Square/East Passyunk Crossing neighborhood, a true masterpiece that sets a new standard in luxury living. This brand new residence boasts over 3300 square feet of open living space this home was gutted to the studs and finished with top-of-the-line amenities and a coveted 10-year tax abatement and a 1year builders warranty!
From the moment you approach, the front facade of this home is a work of art, featuring a restored towering brick masonry front that exudes elegance and curb appeal. Step inside to discover a world of luxury, with soaring ceiling heights and an 8-foot floor-to-ceiling electric fireplace surrounded by imported Italian tile, creating a captivating focal point in the spacious and open floor plan living area.
The interior showcases rich quality craftsmanship throughout, with white oak floors from Shaw adding a touch of sophistication. The kitchen is a true chef's dream, featuring Wolf Artisan brand custom cabinets, handmade oak inlay ceilings, porcelain Raphael tile backsplash from Italy, Calcutta Desire quartz countertops, custom handmade shelving, and premium Samsung stainless steel appliances. The kitchen seamlessly flows into the dining area and stunning slider doors leading to a private backyard patio, perfect for al fresco entertaining. Rounding out this custom floor is a beautiful half bath with more oak inlay touches and Italian vanity and sink.
Venture upstairs to find 3 inviting bedrooms with custom closets and storage solutions, along with spa-like bathrooms adorned with high-end fixtures , vanities and imported tile, the front bedroom has its own private en suite bathroom perfect for your traveling guests. This level also includes the laundry area stocked with Samsung front loader washer and dryer for ultimate convenience! The third floor is dedicated entirely to the luxurious primary suite, complete with a custom oak inlay accent wall, a grand walk-in closet, and a lavish Deluxe Spa bathroom featuring warm gold fixtures, a deep soaking tub, and a rainfall shower.
The upper level also includes a grand sitting room/office with visionary windows and a mini bar for added convenience. Finally, ascend to the breathtaking rooftop deck and pilot house, offering panoramic views of Center City, Bok Bar, and the surrounding bridges, creating a serene oasis for relaxing and enjoying summer fireworks.
Further enhancing this exquisite home is a custom-finished basement, ideal for use as a home office or entertainment space, with over 800 square feet of beautifully appointed living area. All mechanical systems in the home are brand new , ensuring comfort and efficiency with 2 DUAL ZONE HVAC and 1 year builder’s warranty.
Located in the heart of the trendy Bok neighborhood this house is not just a home but a sound investment for years to come it is also just steps away too from Fergie’s newest creation “The Jim Bar” and have a great breakfast at Good Hatch , this residence provides easy access to the acclaimed East Passyunk Avenue with its array of dining, shopping, and entertainment options, hardy Experience the ultimate in urban living in this meticulously crafted home where every detail has been thoughtfully designed for the discerning homeowner. Move in and start enjoying the best of what this amazing city has to offer !
