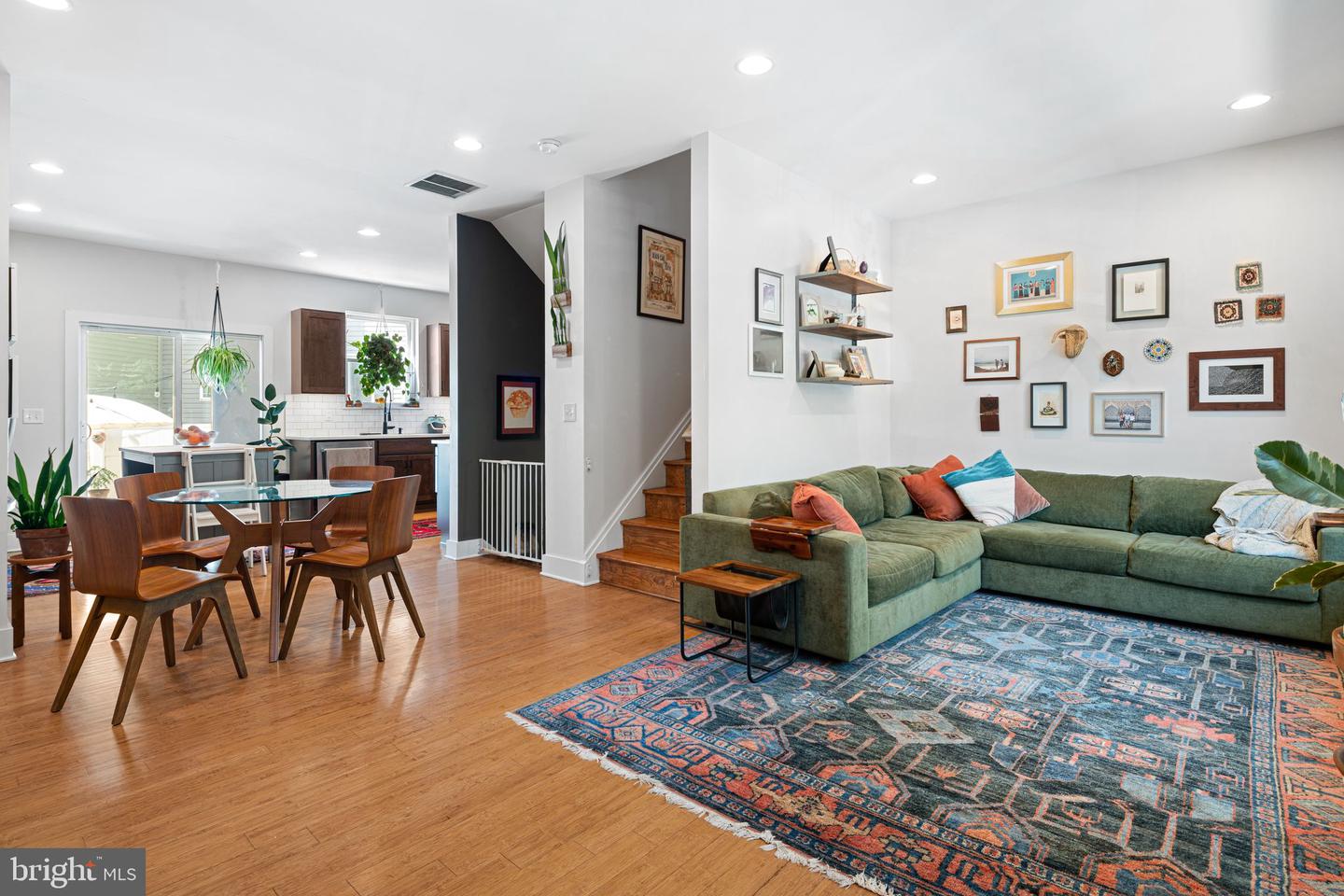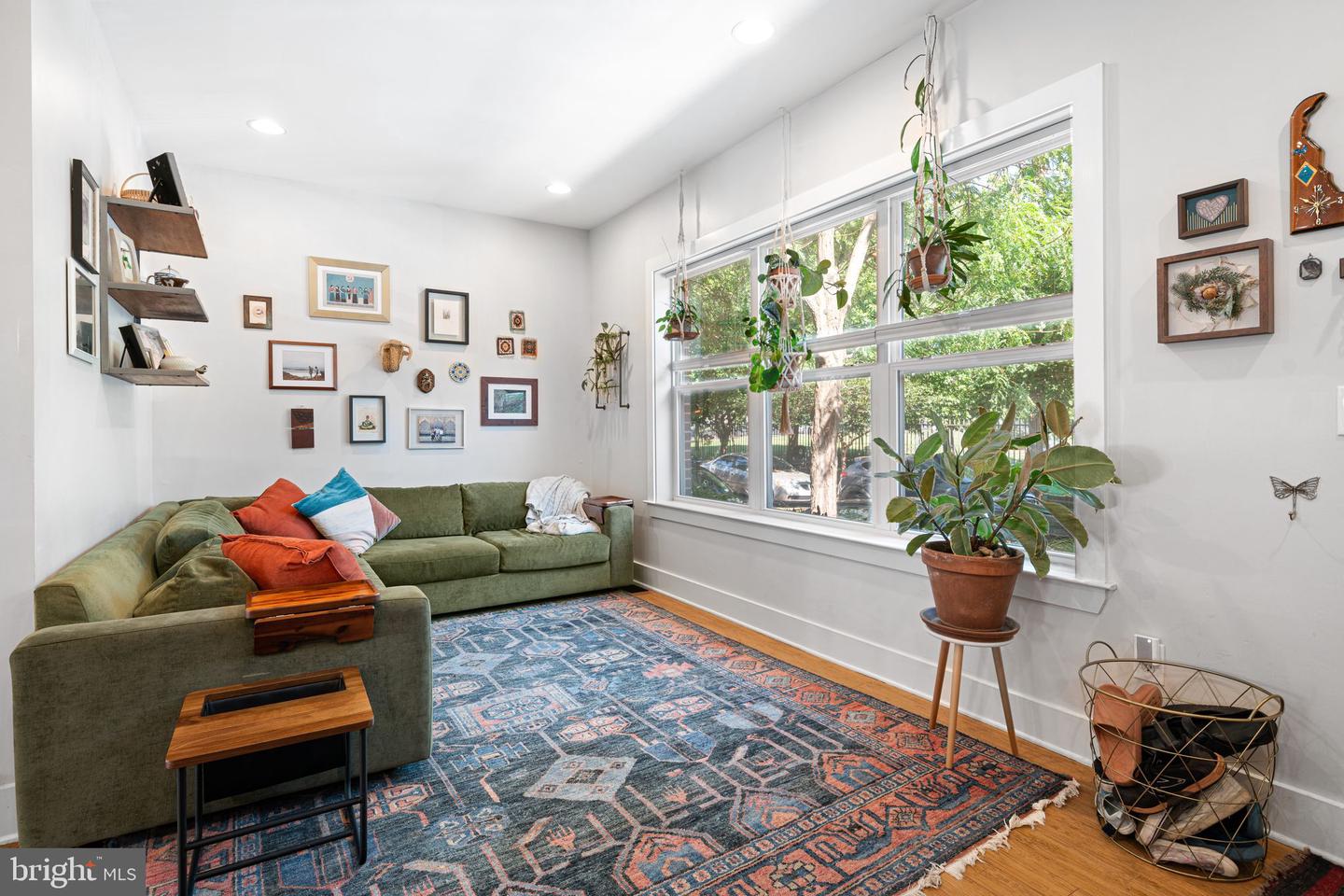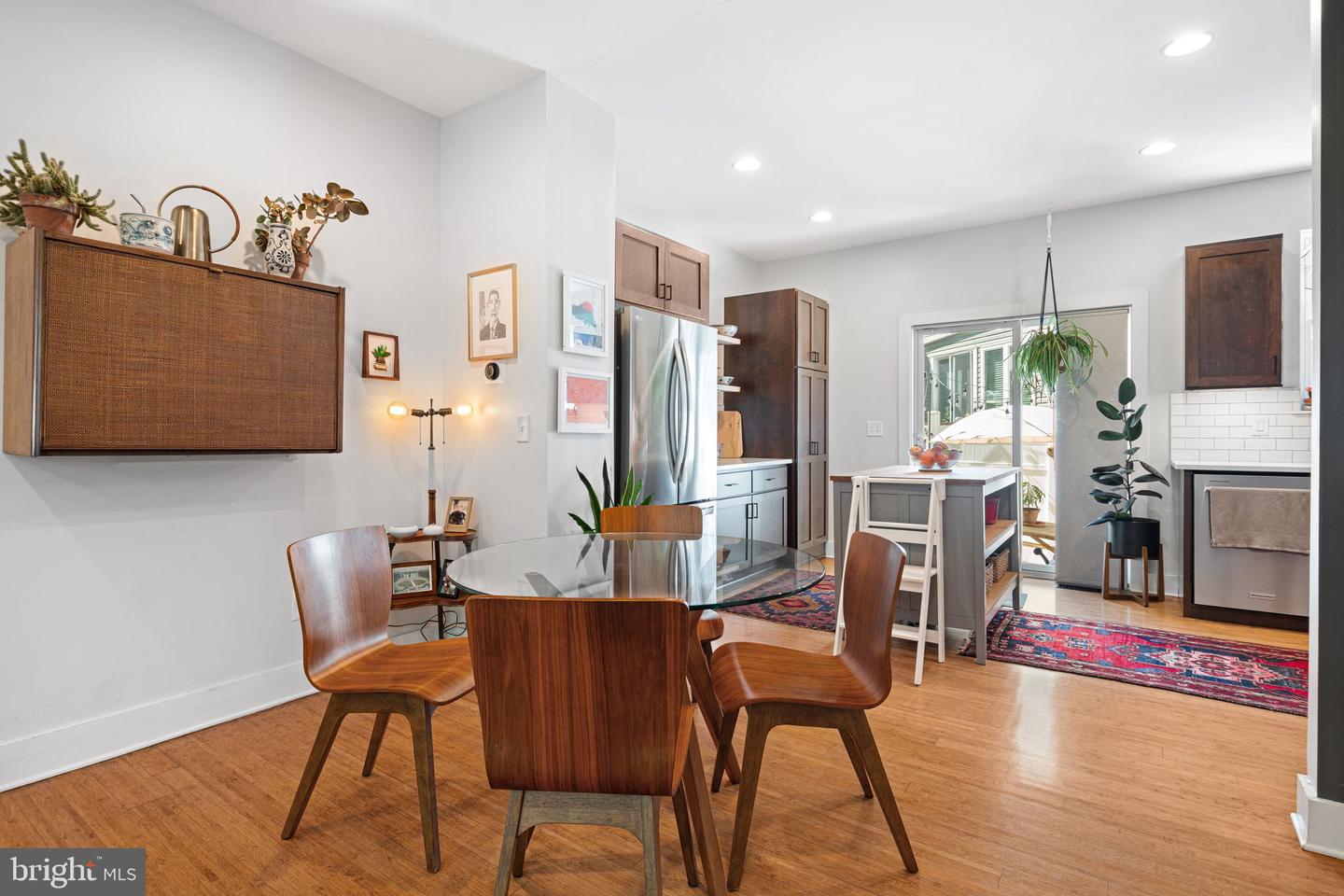732 Shirley St, Philadelphia, PA 19130
$545,000
3
Beds
3
Baths
1,883
Sq Ft
Townhouse
Pending
Listed by
Brittany Mclaughlin
Kw Empower
Last updated:
October 16, 2025, 07:54 AM
MLS#
PAPH2541990
Source:
BRIGHTMLS
About This Home
Home Facts
Townhouse
3 Baths
3 Bedrooms
Built in 2010
Price Summary
545,000
$289 per Sq. Ft.
MLS #:
PAPH2541990
Last Updated:
October 16, 2025, 07:54 AM
Added:
14 day(s) ago
Rooms & Interior
Bedrooms
Total Bedrooms:
3
Bathrooms
Total Bathrooms:
3
Full Bathrooms:
2
Interior
Living Area:
1,883 Sq. Ft.
Structure
Structure
Architectural Style:
Straight Thru
Building Area:
1,883 Sq. Ft.
Year Built:
2010
Lot
Lot Size (Sq. Ft):
871
Finances & Disclosures
Price:
$545,000
Price per Sq. Ft:
$289 per Sq. Ft.
Contact an Agent
Yes, I would like more information from Coldwell Banker. Please use and/or share my information with a Coldwell Banker agent to contact me about my real estate needs.
By clicking Contact I agree a Coldwell Banker Agent may contact me by phone or text message including by automated means and prerecorded messages about real estate services, and that I can access real estate services without providing my phone number. I acknowledge that I have read and agree to the Terms of Use and Privacy Notice.
Contact an Agent
Yes, I would like more information from Coldwell Banker. Please use and/or share my information with a Coldwell Banker agent to contact me about my real estate needs.
By clicking Contact I agree a Coldwell Banker Agent may contact me by phone or text message including by automated means and prerecorded messages about real estate services, and that I can access real estate services without providing my phone number. I acknowledge that I have read and agree to the Terms of Use and Privacy Notice.


