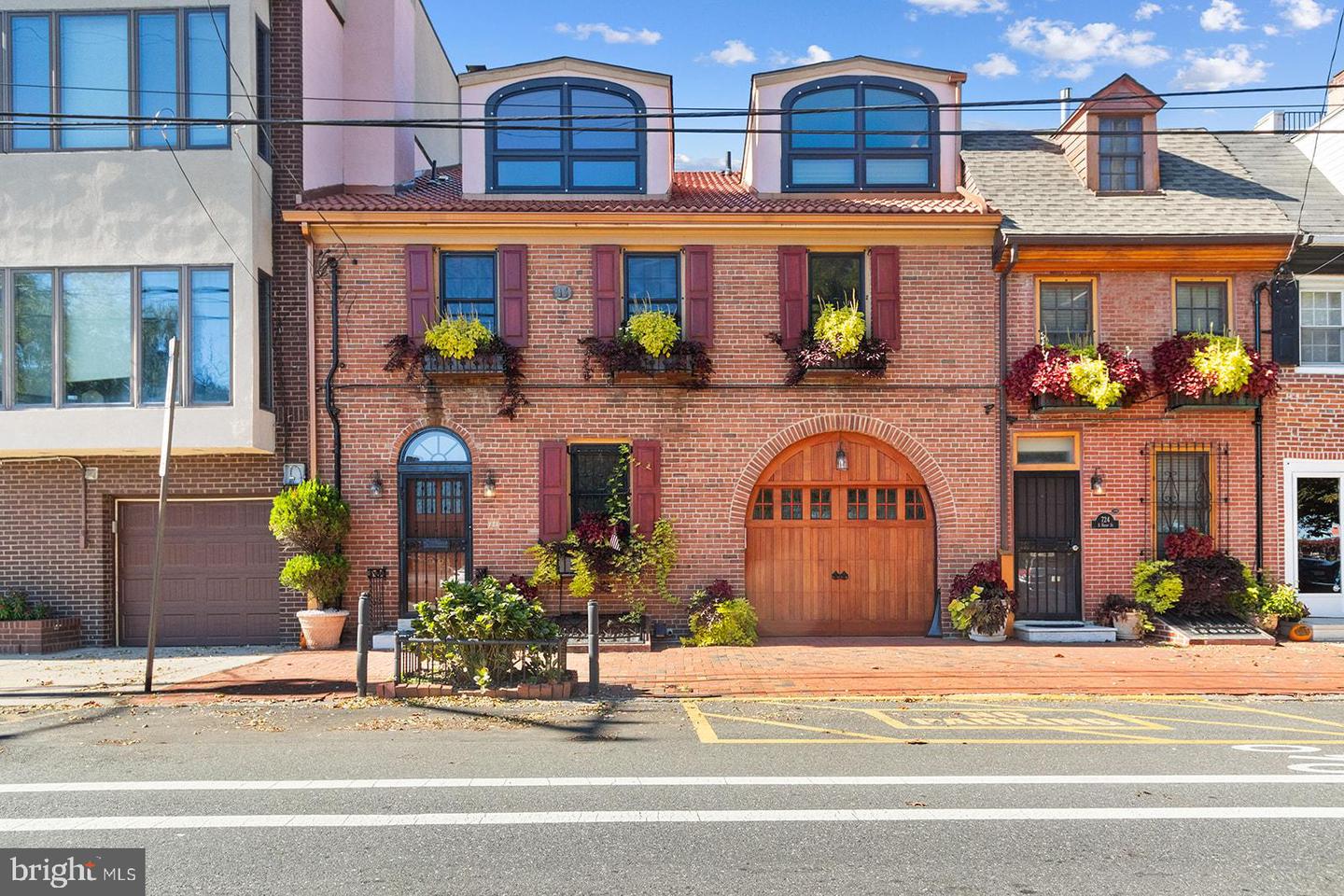This one-of-a-kind Queen Village home in the Meredith Catchment sits on a double wide lot that spans 2 addresses and overlooks the Delaware River directly across from green space which is perfect for picnics, your dog, or lawn games. Before you even walk in you will notice the meticulously kept brick façade with beautiful bespoke garage door, wrought iron details, and custom window box planters.
Entering through the front door there is a coat closet immediately to your left. Beyond the landing a large sitting room is currently used as an office but could also be a playroom, den, or gym. Just past this room is an open concept dining room and kitchen. The dining room has a gas stone fireplace, bar area with wine refrigerator and ice maker, and oak floors that are continued from the front room. The eat in kitchen has an island with counter seating, a sub-zero refrigerator, induction stove top, pot filler, built in microwave and oven, trash compactor, pass through window to the living room over the sink, and large pantry. Just past the pantry is garage 1 car parking with additional cabinets for storage. The huge family room has 25’ ceilings, custom-made built-in cabinetry, hideaway tv space which could be converted into a gas fireplace, large windows with remote blinds and access to the beautiful private backyard. The flagstone backyard has a built-in pergola and is the perfect outdoor space for entertaining any time of year. A powder room completes this level.
Upstairs you’ll find the first bedroom has a walk-in closet and outdoor balcony that overlooks the backyard. The 2nd bedroom has been converted into an entertaining room that houses a pool table and overlooks the living room but could easily be converted back into a traditional bedroom. This room also has a walk-in closet. The hallway has a laundry closet, linen closet, and full bathroom with tub.
The real star of the show is the light filled Bi-Level Main Bedroom Suite. On it’s first level it has a fireplace and a large dressing room closet with sink for shaving or brushing your teeth before bed. On the 2nd level, it has a 2nd large dressing room closet, spare space for a home office or gym area, and a ginormous bathroom with lavish marble jacuzzi bath with river views, combination steam room shower, private toilet closet, two sink areas, a vanity, a heated towel rack, an infared lamp, and an electric fireplace.
As if all of this wasn’t enough, the fully finished basement has even more space to entertain and another bar area with sink and refrigerator. The basement also has a cedar closet and dry, lighted crawlspace for storage plus another full bathroom!
Additional notable features in this home include 2 tankless hot water heaters so you never run out of hot water and 3 heating/cooling zones.
Don’t miss the opportunity to own this unique home, schedule your showing today!
Agent is related to owner.
