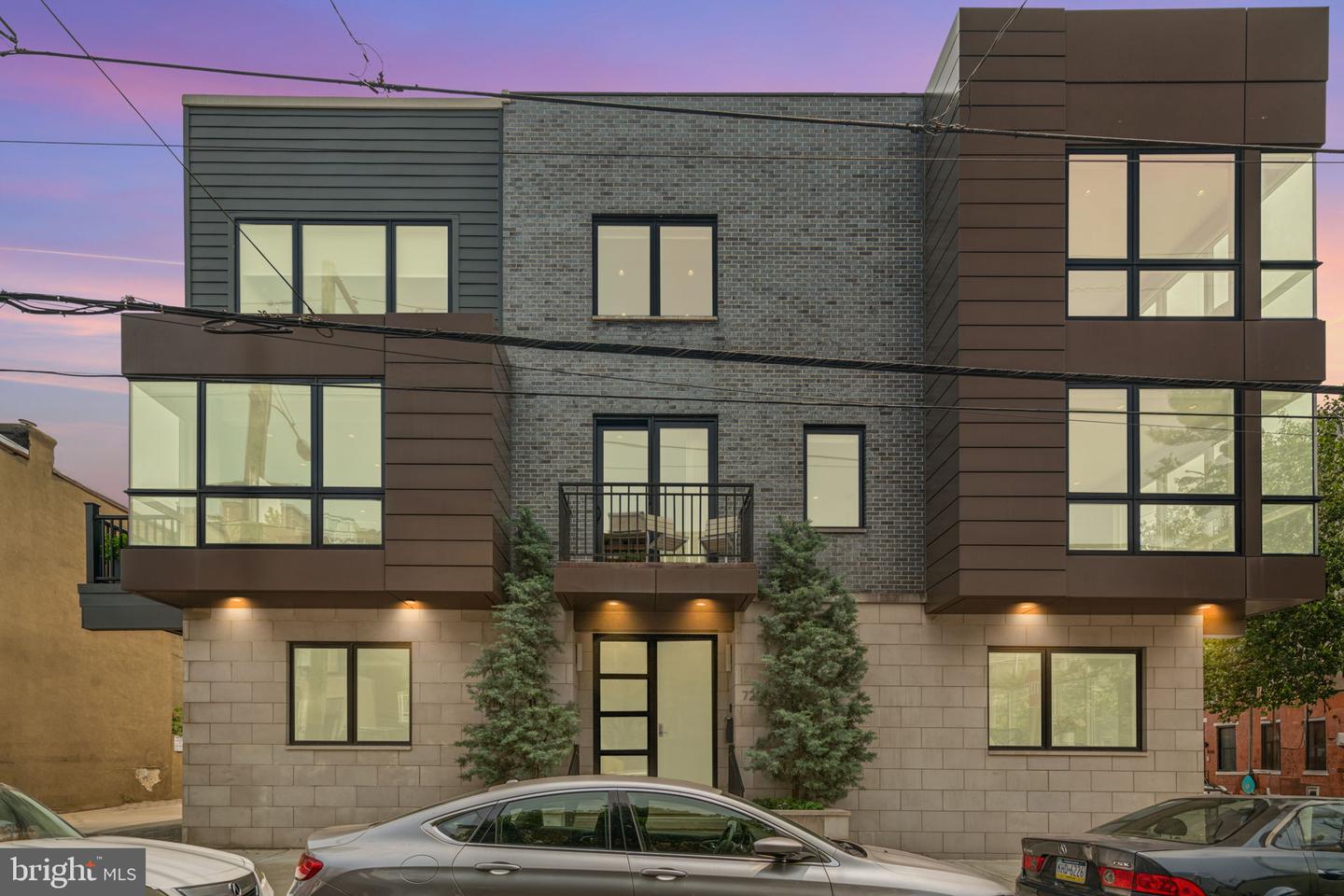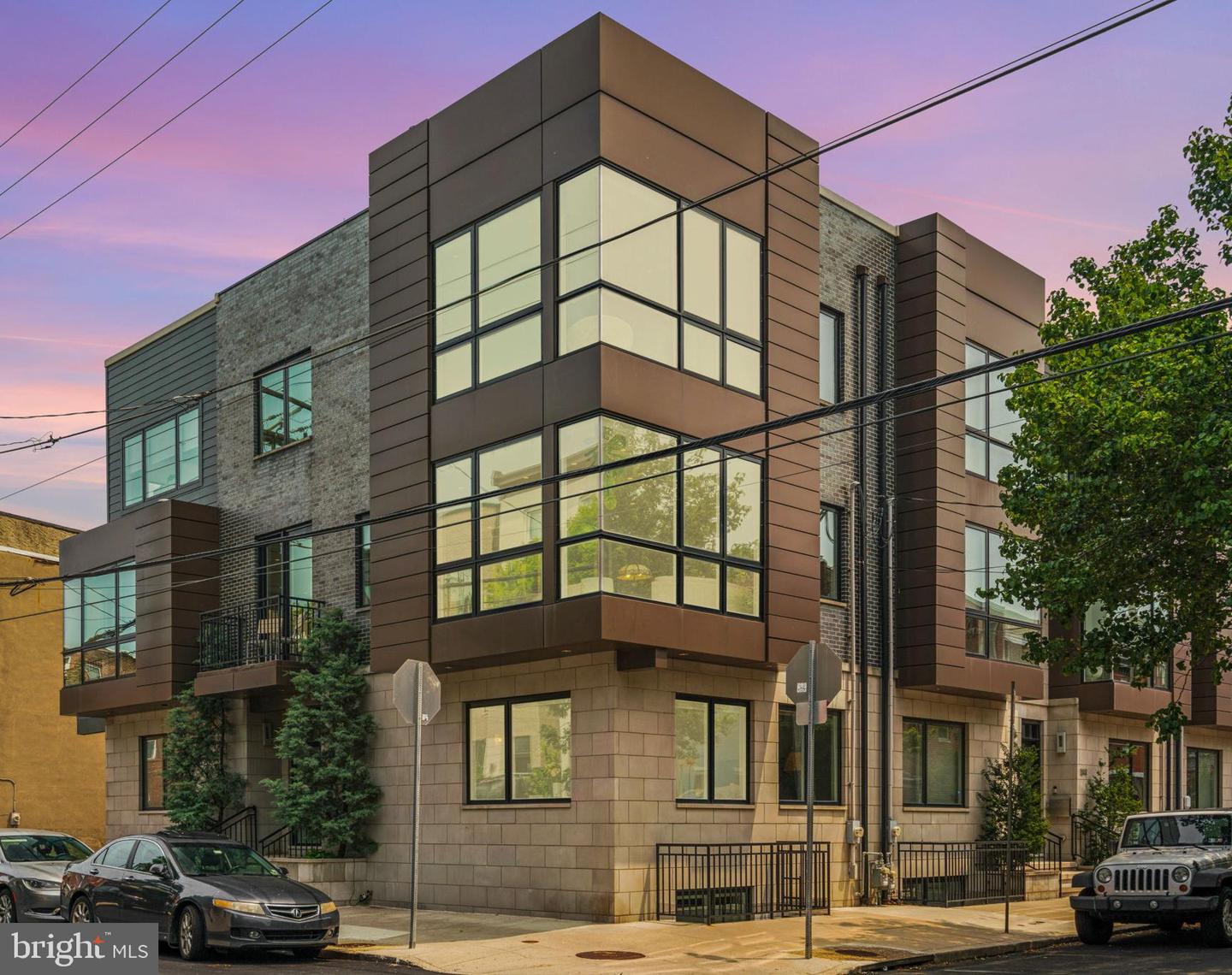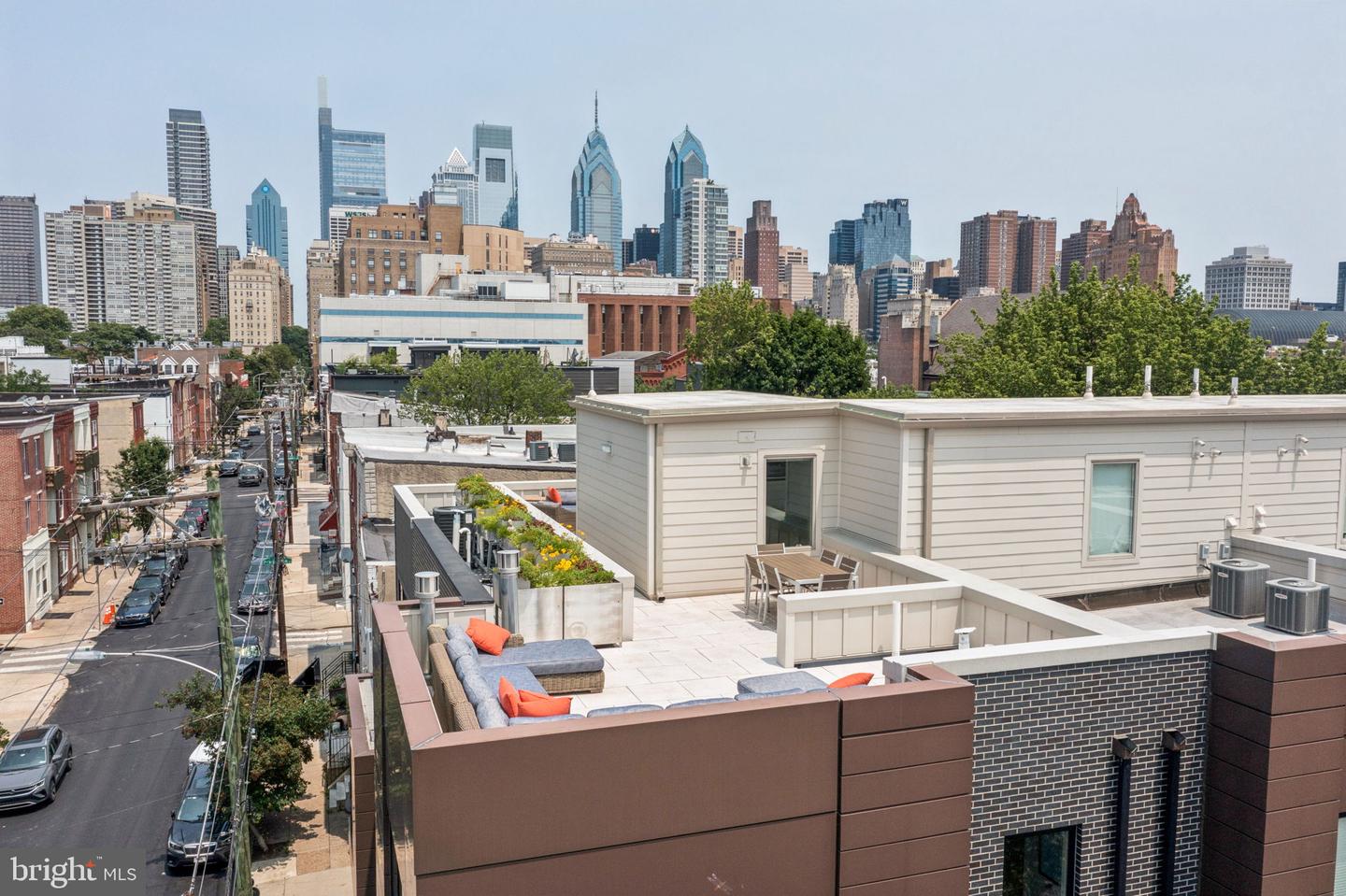725 S 19th St, Philadelphia, PA 19146
$1,800,000
3
Beds
3
Baths
3,500
Sq Ft
Townhouse
Active
Listed by
Joseph V Carter Iii
Bhhs Fox & Roach-Center City Walnut
Last updated:
September 10, 2025, 05:46 PM
MLS#
PAPH2533248
Source:
BRIGHTMLS
About This Home
Home Facts
Townhouse
3 Baths
3 Bedrooms
Built in 2013
Price Summary
1,800,000
$514 per Sq. Ft.
MLS #:
PAPH2533248
Last Updated:
September 10, 2025, 05:46 PM
Added:
8 day(s) ago
Rooms & Interior
Bedrooms
Total Bedrooms:
3
Bathrooms
Total Bathrooms:
3
Full Bathrooms:
3
Interior
Living Area:
3,500 Sq. Ft.
Structure
Structure
Architectural Style:
Contemporary, Transitional
Building Area:
3,500 Sq. Ft.
Year Built:
2013
Lot
Lot Size (Sq. Ft):
1,306
Finances & Disclosures
Price:
$1,800,000
Price per Sq. Ft:
$514 per Sq. Ft.
See this home in person
Attend an upcoming open house
Thu, Sep 11
05:00 PM - 07:00 PMSat, Sep 13
11:00 AM - 01:00 PMContact an Agent
Yes, I would like more information from Coldwell Banker. Please use and/or share my information with a Coldwell Banker agent to contact me about my real estate needs.
By clicking Contact I agree a Coldwell Banker Agent may contact me by phone or text message including by automated means and prerecorded messages about real estate services, and that I can access real estate services without providing my phone number. I acknowledge that I have read and agree to the Terms of Use and Privacy Notice.
Contact an Agent
Yes, I would like more information from Coldwell Banker. Please use and/or share my information with a Coldwell Banker agent to contact me about my real estate needs.
By clicking Contact I agree a Coldwell Banker Agent may contact me by phone or text message including by automated means and prerecorded messages about real estate services, and that I can access real estate services without providing my phone number. I acknowledge that I have read and agree to the Terms of Use and Privacy Notice.


