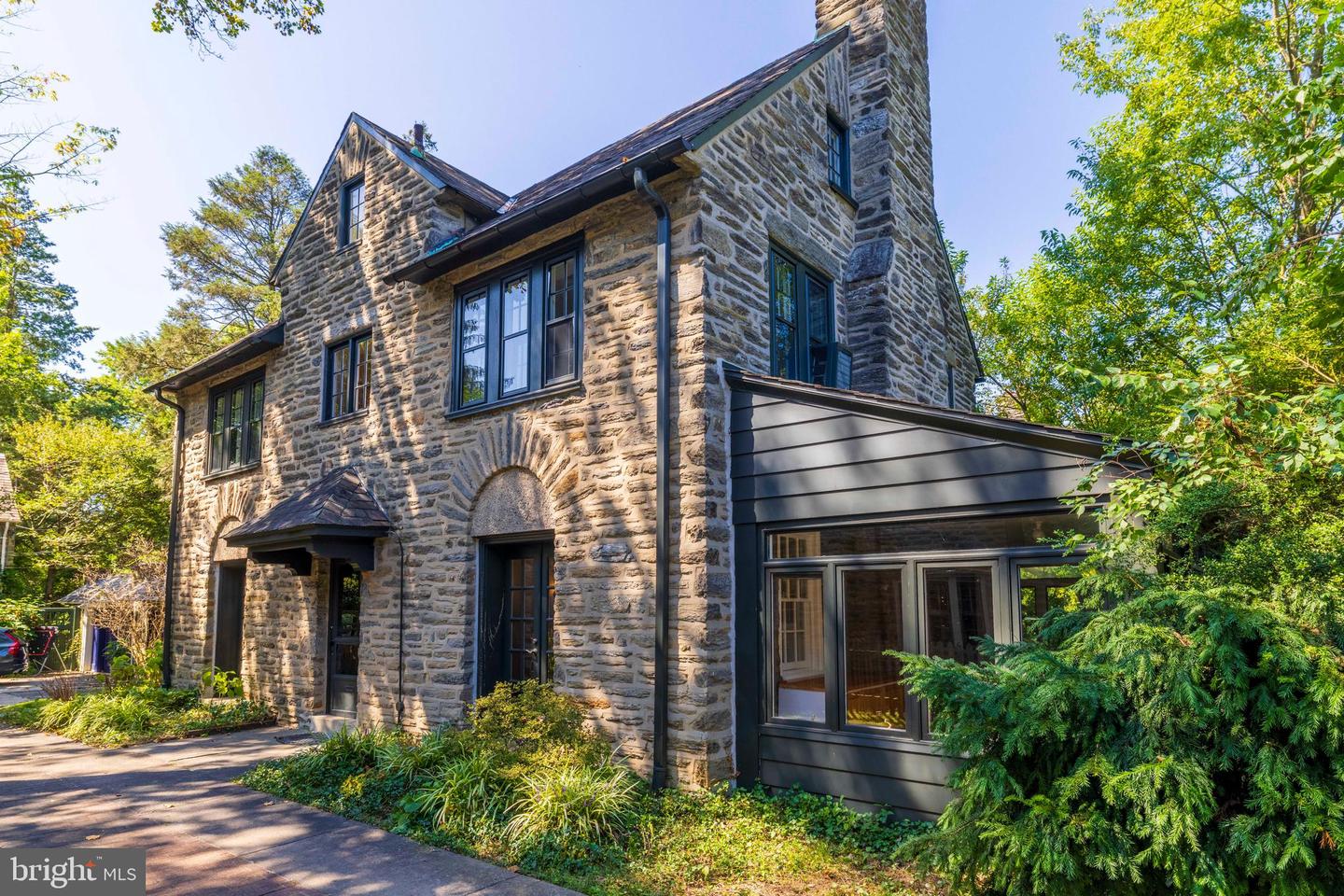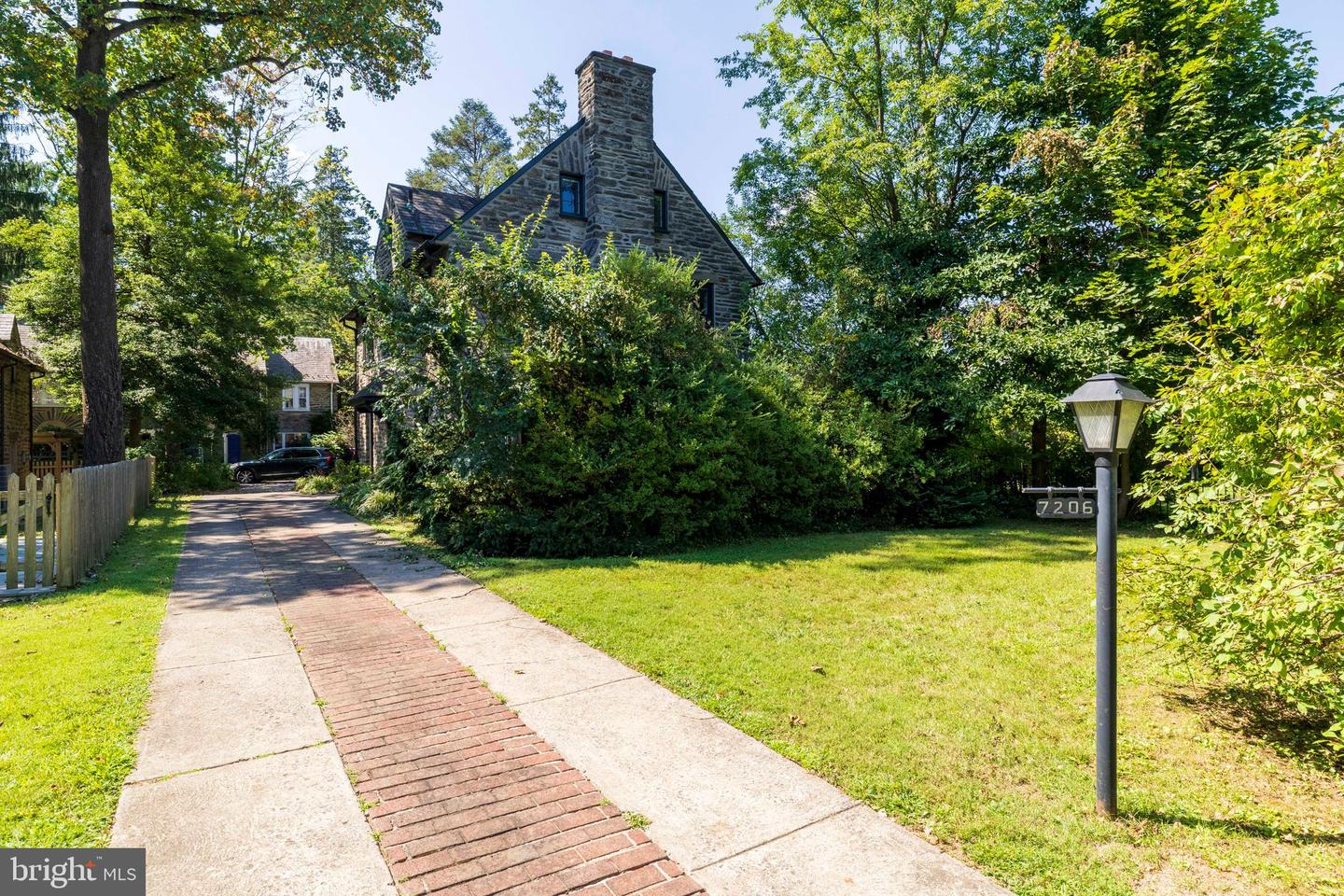


7206 Mccallum St, Philadelphia, PA 19119
$795,000
4
Beds
4
Baths
3,420
Sq Ft
Single Family
Active
Listed by
Yael Milbert
Bhhs Fox & Roach-Jenkintown
Last updated:
September 14, 2025, 05:32 AM
MLS#
PAPH2525758
Source:
BRIGHTMLS
About This Home
Home Facts
Single Family
4 Baths
4 Bedrooms
Built in 1958
Price Summary
795,000
$232 per Sq. Ft.
MLS #:
PAPH2525758
Last Updated:
September 14, 2025, 05:32 AM
Added:
a day ago
Rooms & Interior
Bedrooms
Total Bedrooms:
4
Bathrooms
Total Bathrooms:
4
Full Bathrooms:
3
Interior
Living Area:
3,420 Sq. Ft.
Structure
Structure
Architectural Style:
Colonial
Building Area:
3,420 Sq. Ft.
Year Built:
1958
Lot
Lot Size (Sq. Ft):
7,840
Finances & Disclosures
Price:
$795,000
Price per Sq. Ft:
$232 per Sq. Ft.
Contact an Agent
Yes, I would like more information from Coldwell Banker. Please use and/or share my information with a Coldwell Banker agent to contact me about my real estate needs.
By clicking Contact I agree a Coldwell Banker Agent may contact me by phone or text message including by automated means and prerecorded messages about real estate services, and that I can access real estate services without providing my phone number. I acknowledge that I have read and agree to the Terms of Use and Privacy Notice.
Contact an Agent
Yes, I would like more information from Coldwell Banker. Please use and/or share my information with a Coldwell Banker agent to contact me about my real estate needs.
By clicking Contact I agree a Coldwell Banker Agent may contact me by phone or text message including by automated means and prerecorded messages about real estate services, and that I can access real estate services without providing my phone number. I acknowledge that I have read and agree to the Terms of Use and Privacy Notice.