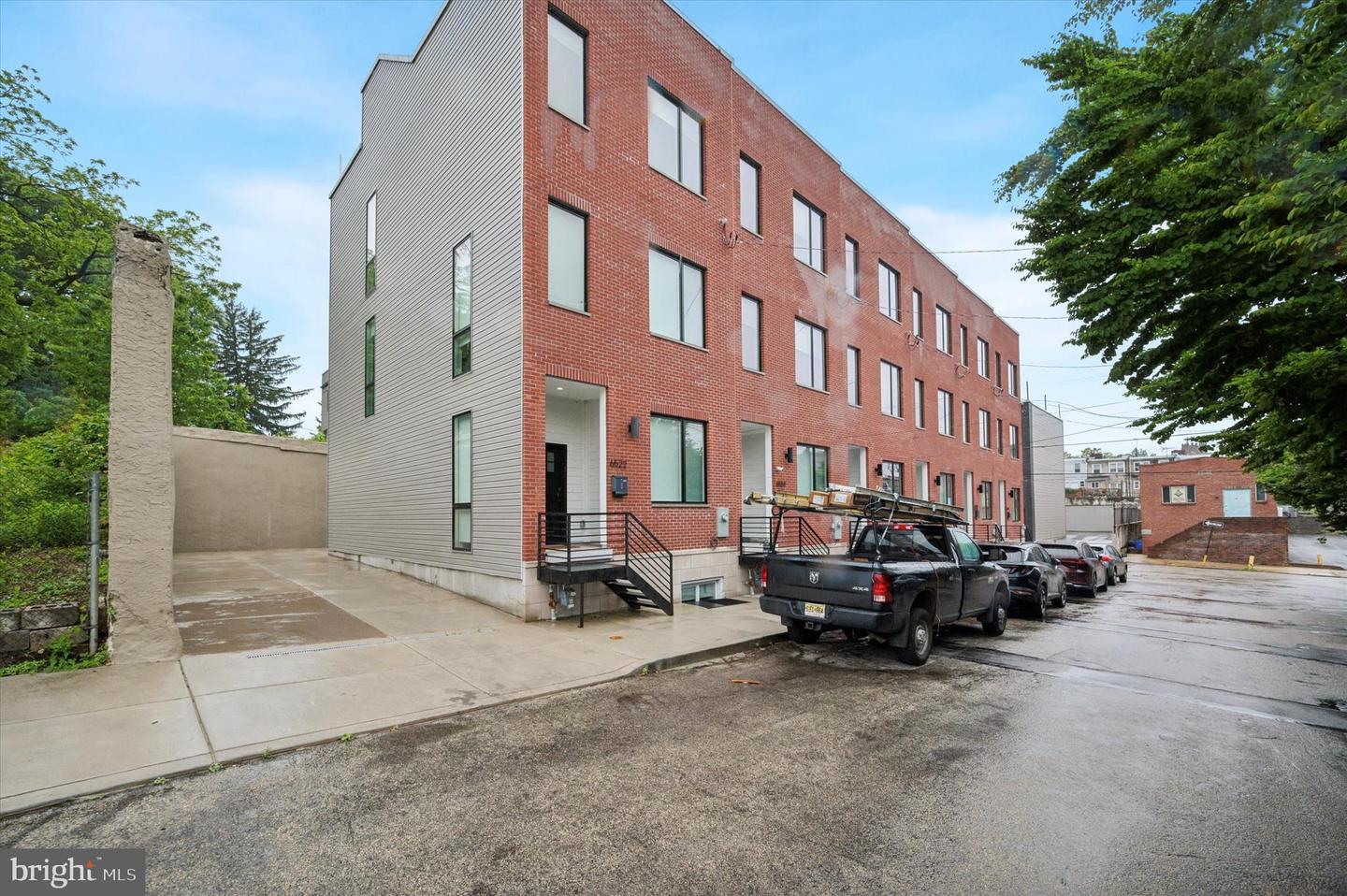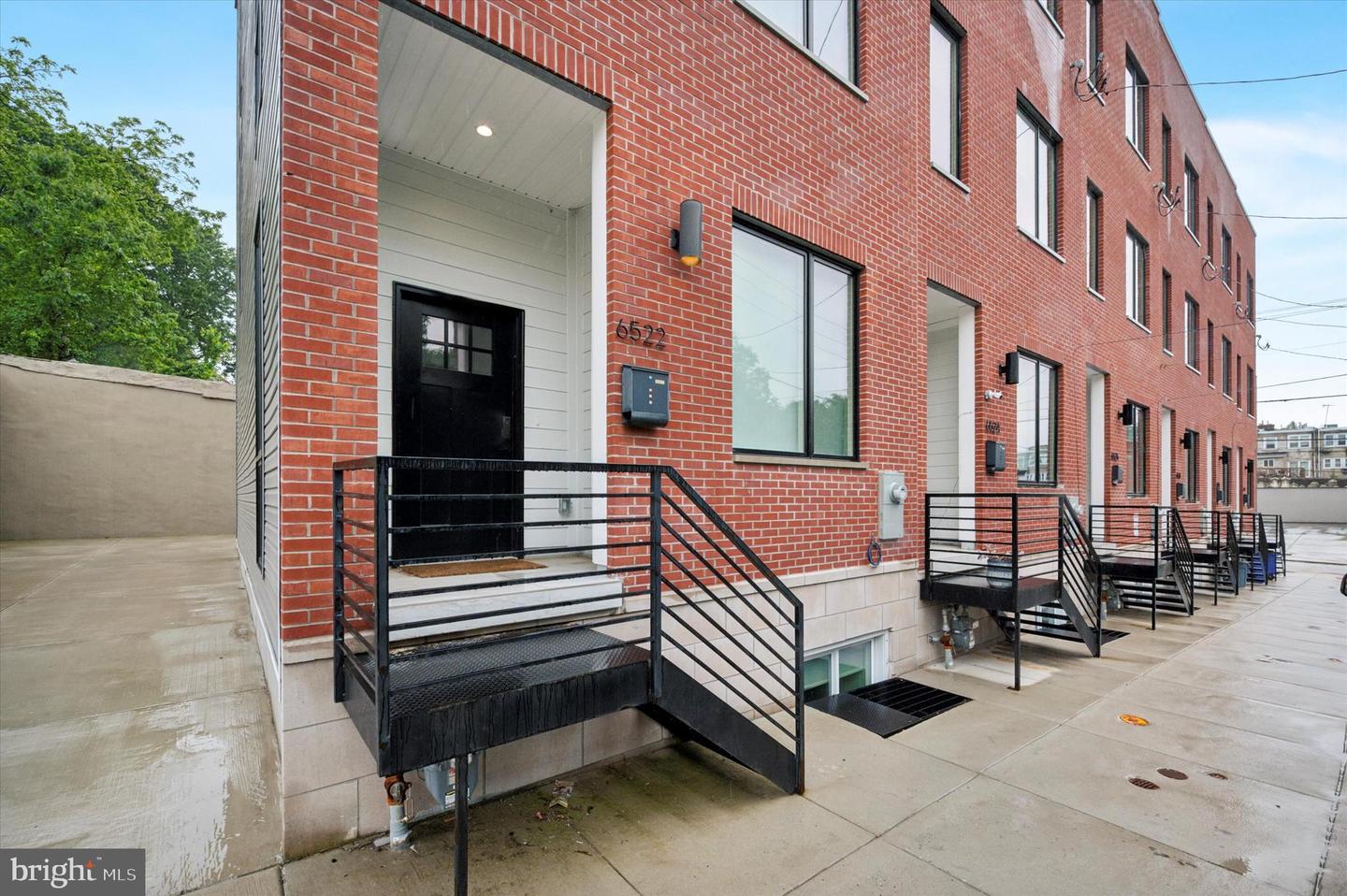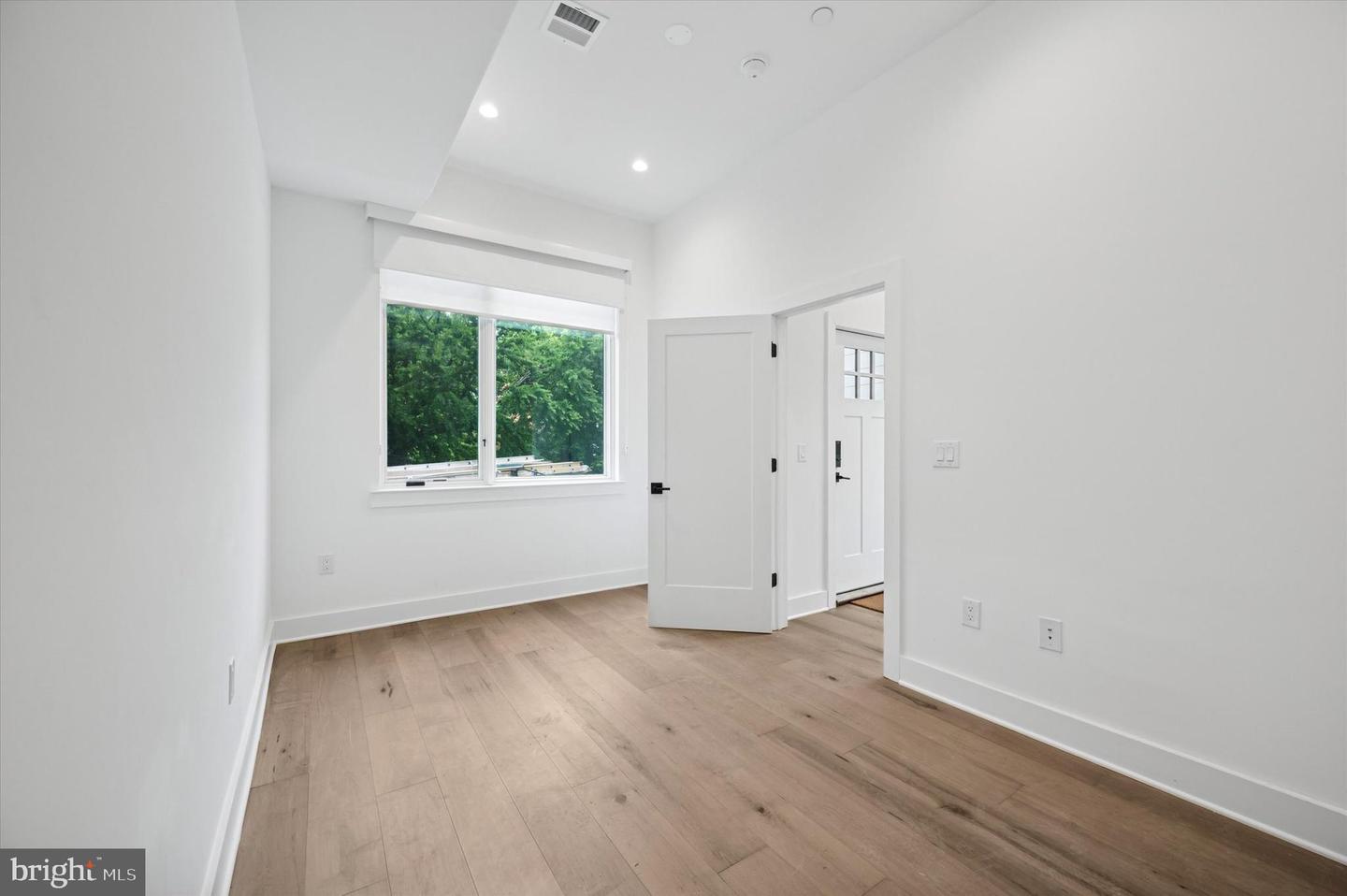


6522 Magnolia St, Philadelphia, PA 19119
$610,000
4
Beds
5
Baths
2,346
Sq Ft
Townhouse
Active
Listed by
Joshua W Mcknight
Keller Williams Real Estate-Horsham
Last updated:
June 7, 2025, 01:50 PM
MLS#
PAPH2486710
Source:
BRIGHTMLS
About This Home
Home Facts
Townhouse
5 Baths
4 Bedrooms
Built in 2022
Price Summary
610,000
$260 per Sq. Ft.
MLS #:
PAPH2486710
Last Updated:
June 7, 2025, 01:50 PM
Added:
12 day(s) ago
Rooms & Interior
Bedrooms
Total Bedrooms:
4
Bathrooms
Total Bathrooms:
5
Full Bathrooms:
4
Interior
Living Area:
2,346 Sq. Ft.
Structure
Structure
Architectural Style:
Transitional
Building Area:
2,346 Sq. Ft.
Year Built:
2022
Finances & Disclosures
Price:
$610,000
Price per Sq. Ft:
$260 per Sq. Ft.
See this home in person
Attend an upcoming open house
Sun, Jun 8
12:00 PM - 02:00 PMContact an Agent
Yes, I would like more information from Coldwell Banker. Please use and/or share my information with a Coldwell Banker agent to contact me about my real estate needs.
By clicking Contact I agree a Coldwell Banker Agent may contact me by phone or text message including by automated means and prerecorded messages about real estate services, and that I can access real estate services without providing my phone number. I acknowledge that I have read and agree to the Terms of Use and Privacy Notice.
Contact an Agent
Yes, I would like more information from Coldwell Banker. Please use and/or share my information with a Coldwell Banker agent to contact me about my real estate needs.
By clicking Contact I agree a Coldwell Banker Agent may contact me by phone or text message including by automated means and prerecorded messages about real estate services, and that I can access real estate services without providing my phone number. I acknowledge that I have read and agree to the Terms of Use and Privacy Notice.