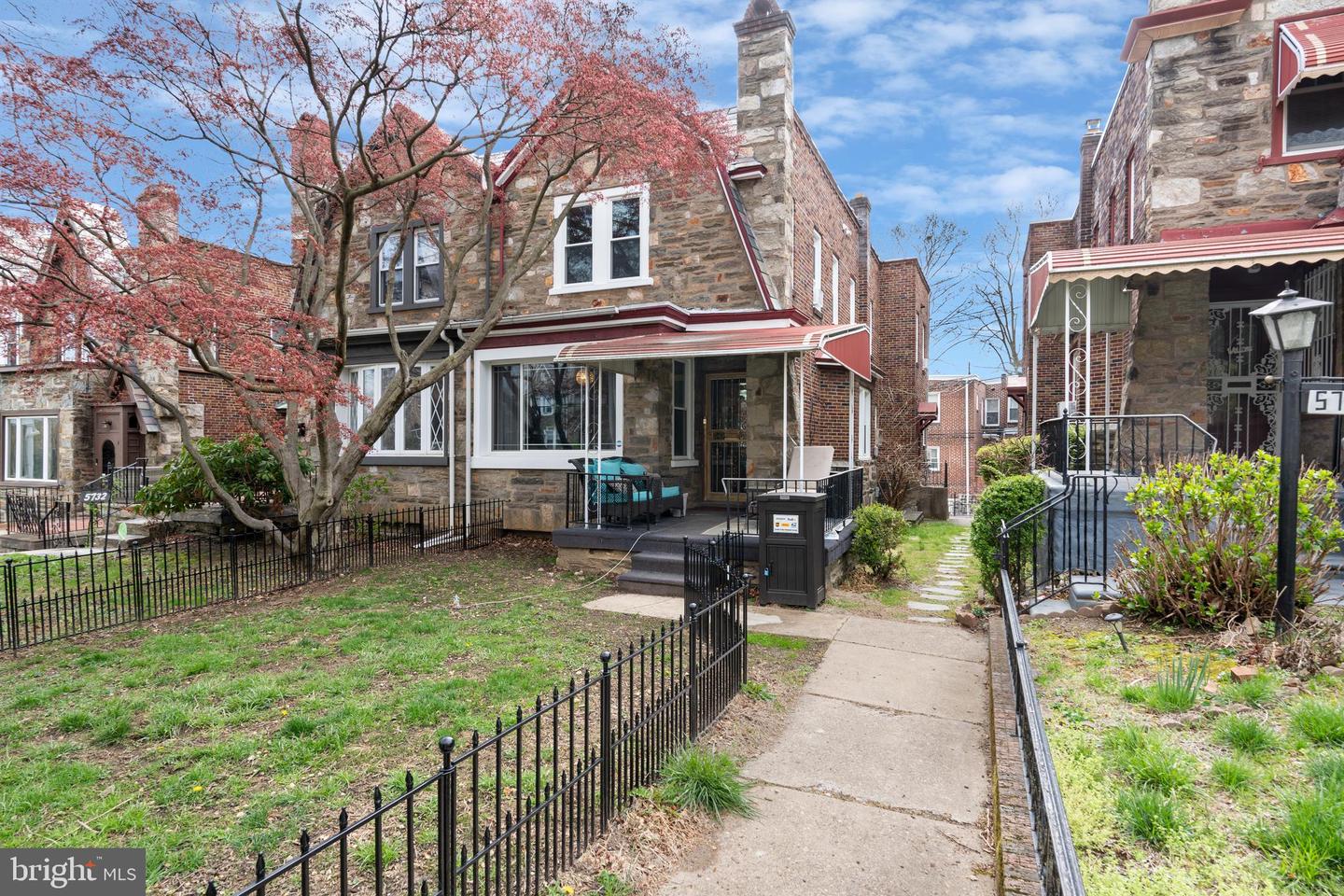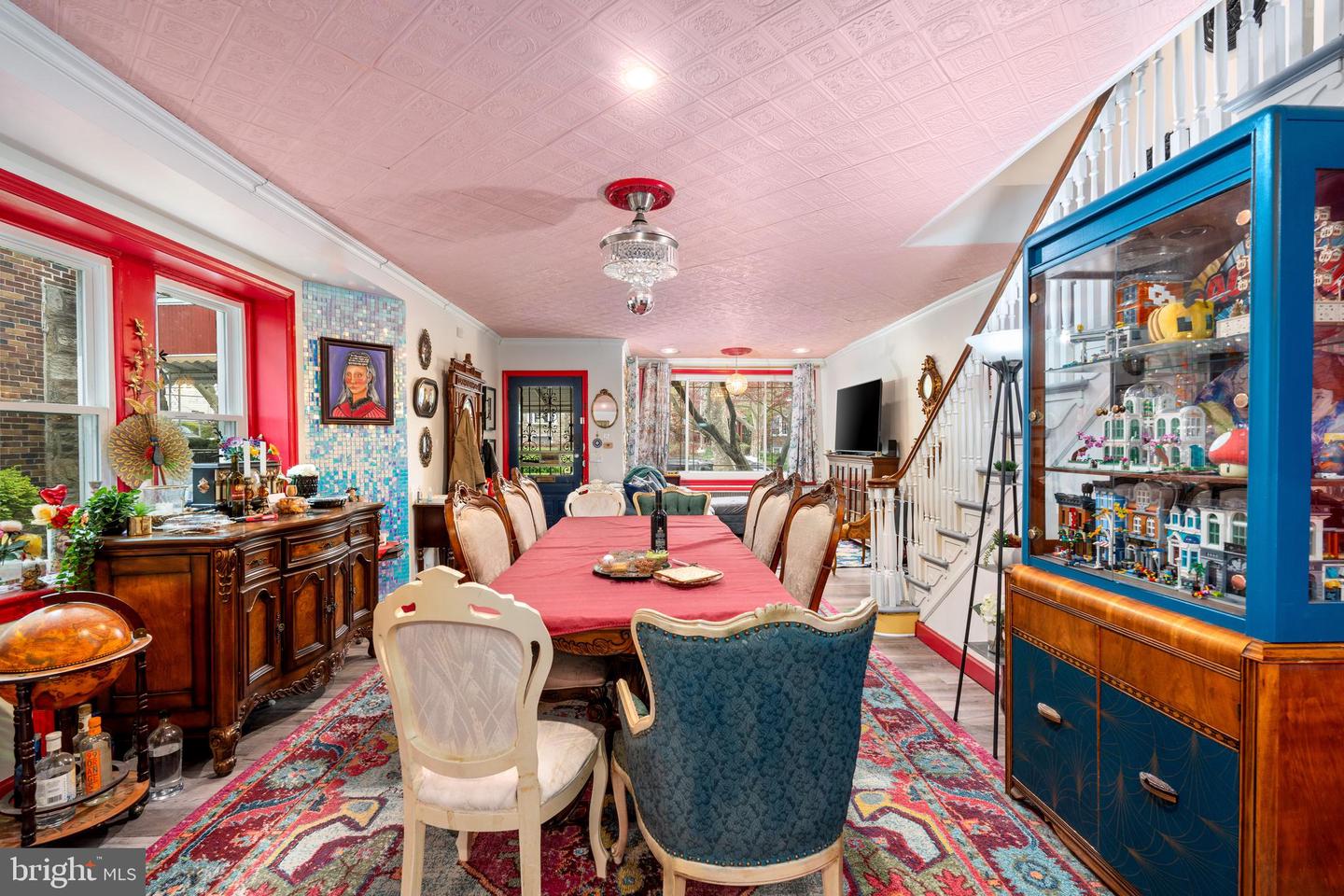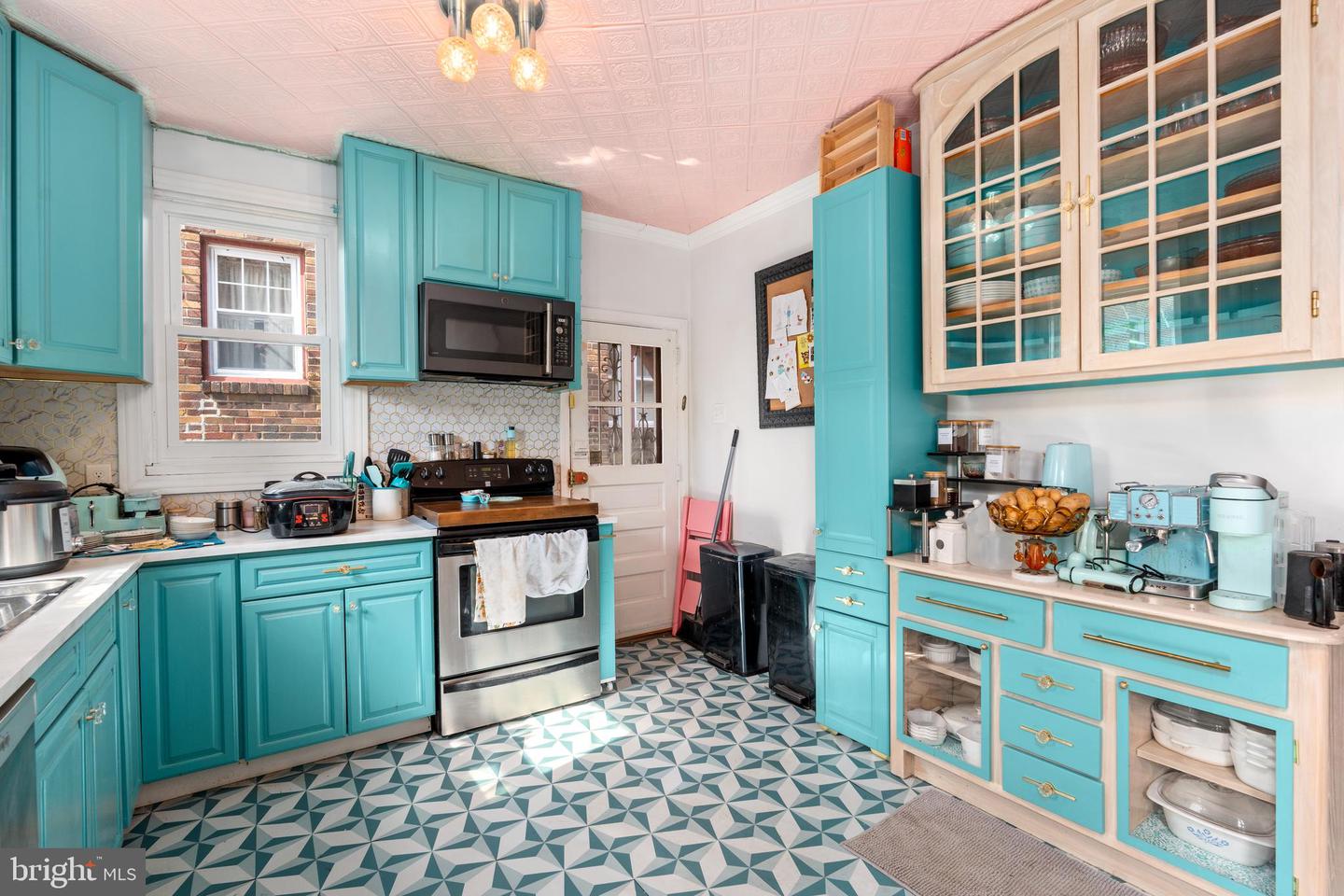


5734 Woodbine Ave, Philadelphia, PA 19131
$342,000
4
Beds
4
Baths
1,804
Sq Ft
Single Family
Active
Listed by
Veta Mccarther
Vra Realty
Last updated:
May 25, 2025, 01:38 PM
MLS#
PAPH2463694
Source:
BRIGHTMLS
About This Home
Home Facts
Single Family
4 Baths
4 Bedrooms
Built in 1925
Price Summary
342,000
$189 per Sq. Ft.
MLS #:
PAPH2463694
Last Updated:
May 25, 2025, 01:38 PM
Added:
1 month(s) ago
Rooms & Interior
Bedrooms
Total Bedrooms:
4
Bathrooms
Total Bathrooms:
4
Full Bathrooms:
2
Interior
Living Area:
1,804 Sq. Ft.
Structure
Structure
Architectural Style:
Straight Thru
Building Area:
1,804 Sq. Ft.
Year Built:
1925
Lot
Lot Size (Sq. Ft):
2,613
Finances & Disclosures
Price:
$342,000
Price per Sq. Ft:
$189 per Sq. Ft.
Contact an Agent
Yes, I would like more information from Coldwell Banker. Please use and/or share my information with a Coldwell Banker agent to contact me about my real estate needs.
By clicking Contact I agree a Coldwell Banker Agent may contact me by phone or text message including by automated means and prerecorded messages about real estate services, and that I can access real estate services without providing my phone number. I acknowledge that I have read and agree to the Terms of Use and Privacy Notice.
Contact an Agent
Yes, I would like more information from Coldwell Banker. Please use and/or share my information with a Coldwell Banker agent to contact me about my real estate needs.
By clicking Contact I agree a Coldwell Banker Agent may contact me by phone or text message including by automated means and prerecorded messages about real estate services, and that I can access real estate services without providing my phone number. I acknowledge that I have read and agree to the Terms of Use and Privacy Notice.