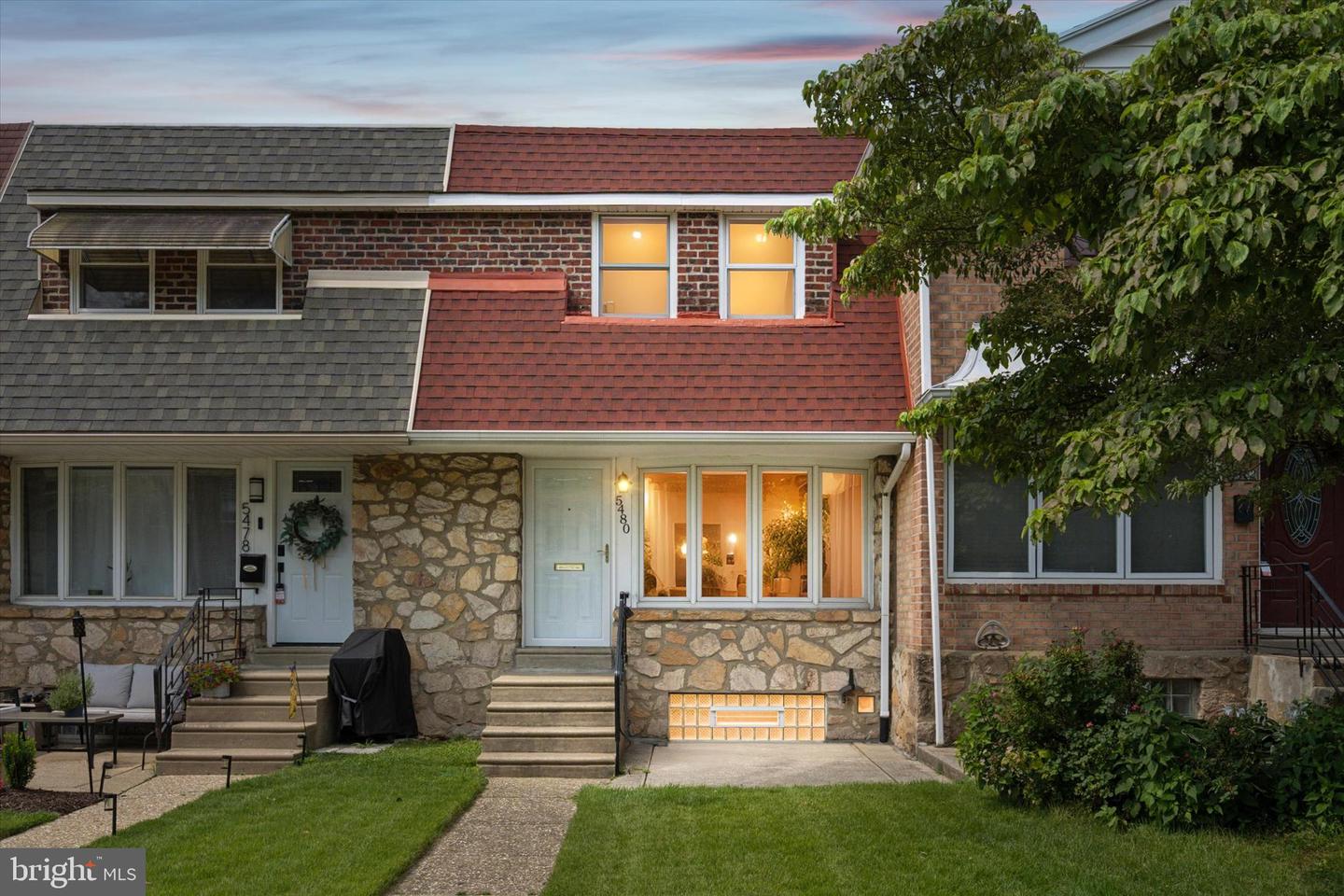


Listed by
Albert F Labrusciano
Ursula E Labrusciano
Keller Williams Real Estate-Blue Bell
Last updated:
August 12, 2025, 02:24 PM
MLS#
PAPH2525022
Source:
BRIGHTMLS
About This Home
Home Facts
Townhouse
1 Bath
3 Bedrooms
Built in 1955
Price Summary
319,000
$281 per Sq. Ft.
MLS #:
PAPH2525022
Last Updated:
August 12, 2025, 02:24 PM
Added:
6 day(s) ago
Rooms & Interior
Bedrooms
Total Bedrooms:
3
Bathrooms
Total Bathrooms:
1
Full Bathrooms:
1
Interior
Living Area:
1,132 Sq. Ft.
Structure
Structure
Architectural Style:
Traditional
Building Area:
1,132 Sq. Ft.
Year Built:
1955
Lot
Lot Size (Sq. Ft):
1,742
Finances & Disclosures
Price:
$319,000
Price per Sq. Ft:
$281 per Sq. Ft.
Contact an Agent
Yes, I would like more information from Coldwell Banker. Please use and/or share my information with a Coldwell Banker agent to contact me about my real estate needs.
By clicking Contact I agree a Coldwell Banker Agent may contact me by phone or text message including by automated means and prerecorded messages about real estate services, and that I can access real estate services without providing my phone number. I acknowledge that I have read and agree to the Terms of Use and Privacy Notice.
Contact an Agent
Yes, I would like more information from Coldwell Banker. Please use and/or share my information with a Coldwell Banker agent to contact me about my real estate needs.
By clicking Contact I agree a Coldwell Banker Agent may contact me by phone or text message including by automated means and prerecorded messages about real estate services, and that I can access real estate services without providing my phone number. I acknowledge that I have read and agree to the Terms of Use and Privacy Notice.