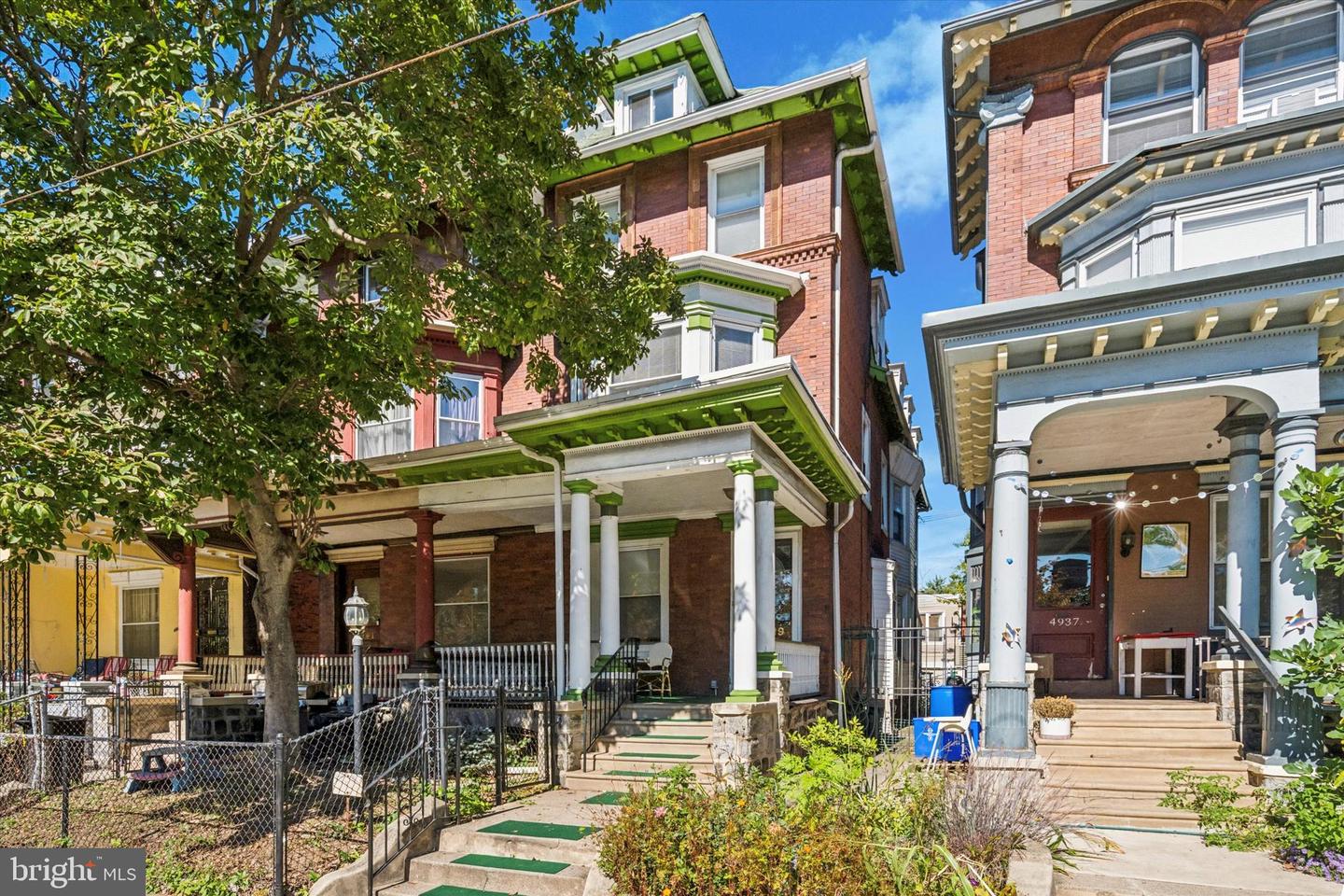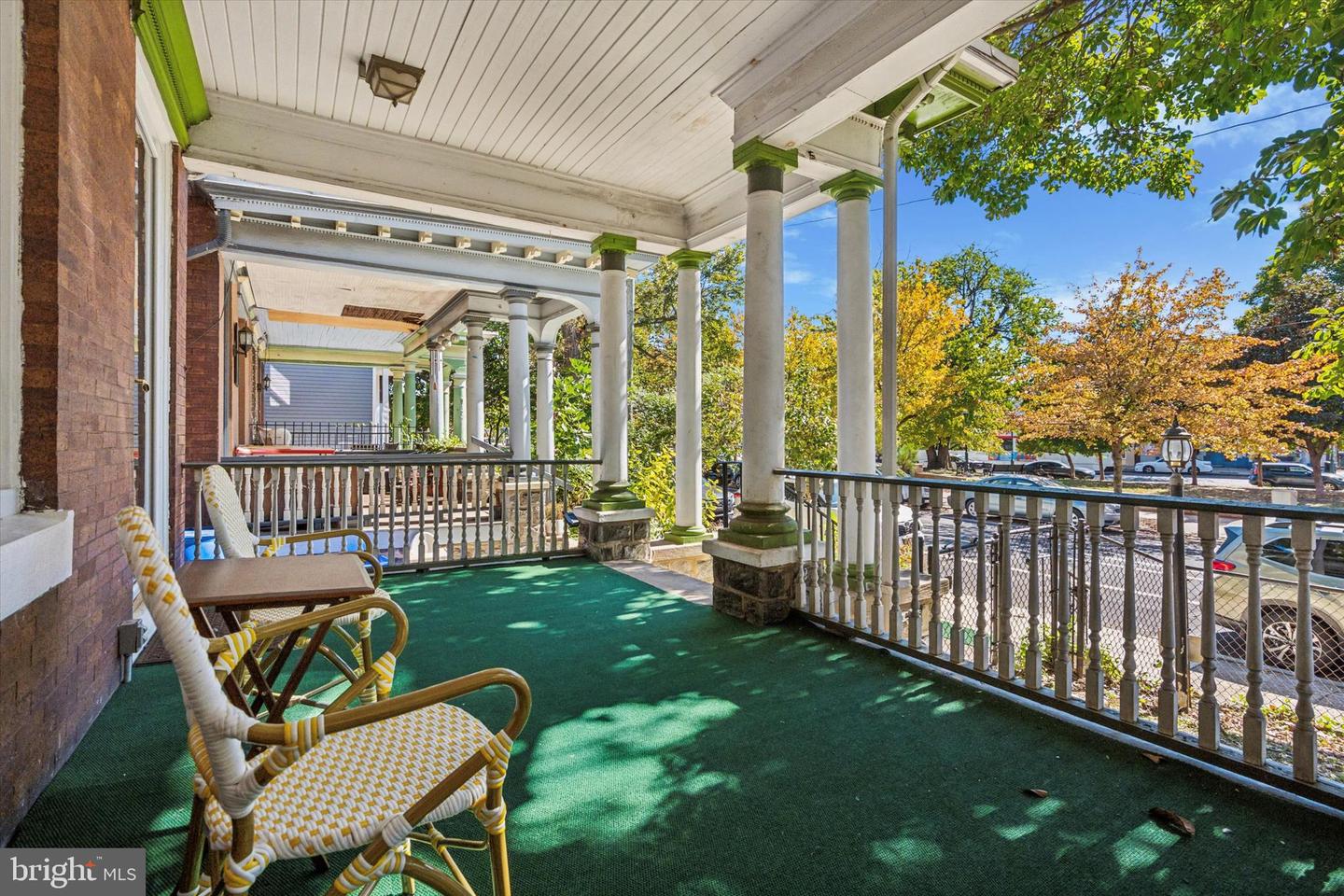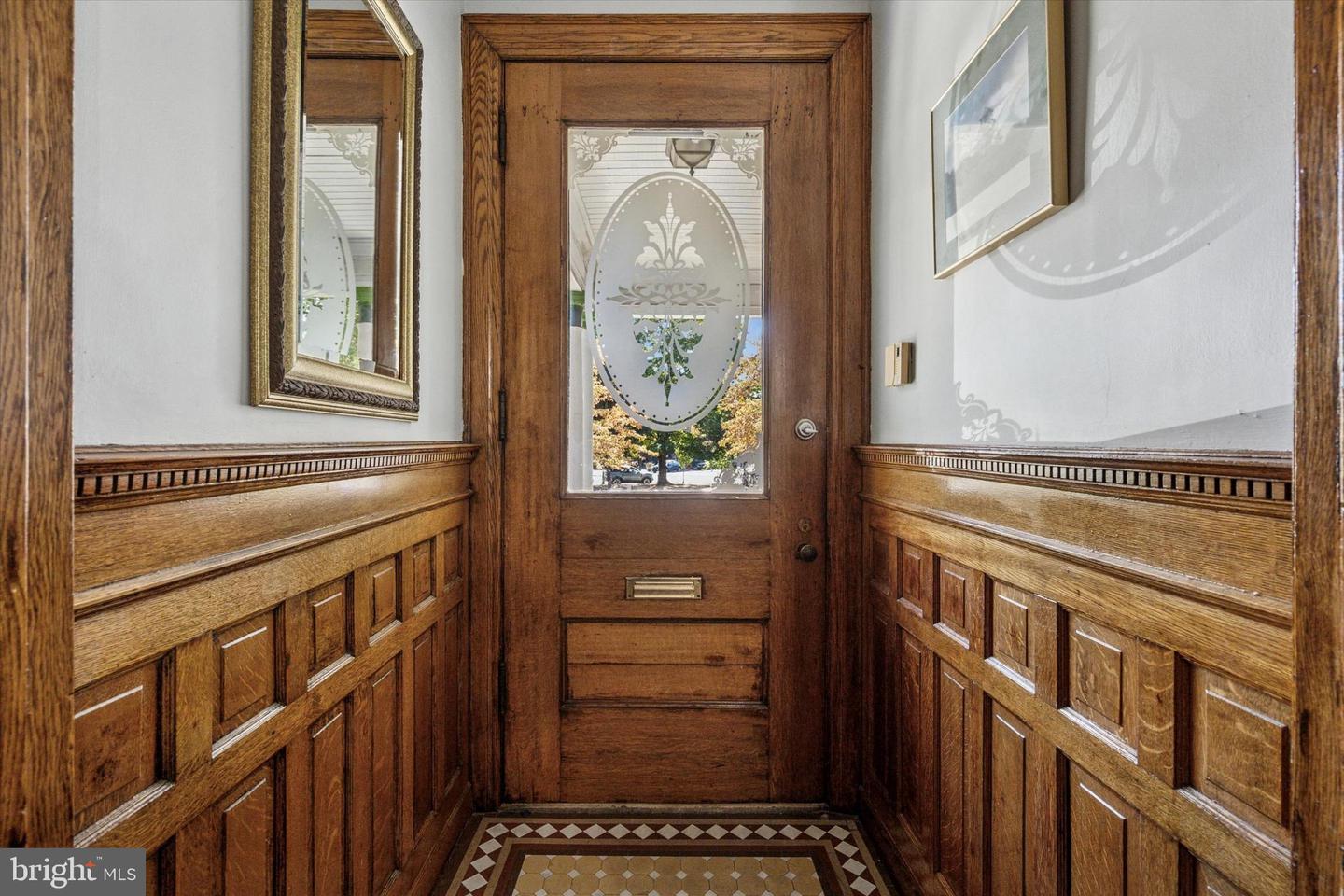


4939 Catharine St, Philadelphia, PA 19143
$575,000
7
Beds
3
Baths
2,352
Sq Ft
Single Family
Active
About This Home
Home Facts
Single Family
3 Baths
7 Bedrooms
Built in 1925
Price Summary
575,000
$244 per Sq. Ft.
MLS #:
PAPH2547698
Last Updated:
October 14, 2025, 05:31 AM
Added:
a day ago
Rooms & Interior
Bedrooms
Total Bedrooms:
7
Bathrooms
Total Bathrooms:
3
Full Bathrooms:
2
Interior
Living Area:
2,352 Sq. Ft.
Structure
Structure
Architectural Style:
Victorian
Building Area:
2,352 Sq. Ft.
Year Built:
1925
Lot
Lot Size (Sq. Ft):
2,178
Finances & Disclosures
Price:
$575,000
Price per Sq. Ft:
$244 per Sq. Ft.
Contact an Agent
Yes, I would like more information from Coldwell Banker. Please use and/or share my information with a Coldwell Banker agent to contact me about my real estate needs.
By clicking Contact I agree a Coldwell Banker Agent may contact me by phone or text message including by automated means and prerecorded messages about real estate services, and that I can access real estate services without providing my phone number. I acknowledge that I have read and agree to the Terms of Use and Privacy Notice.
Contact an Agent
Yes, I would like more information from Coldwell Banker. Please use and/or share my information with a Coldwell Banker agent to contact me about my real estate needs.
By clicking Contact I agree a Coldwell Banker Agent may contact me by phone or text message including by automated means and prerecorded messages about real estate services, and that I can access real estate services without providing my phone number. I acknowledge that I have read and agree to the Terms of Use and Privacy Notice.