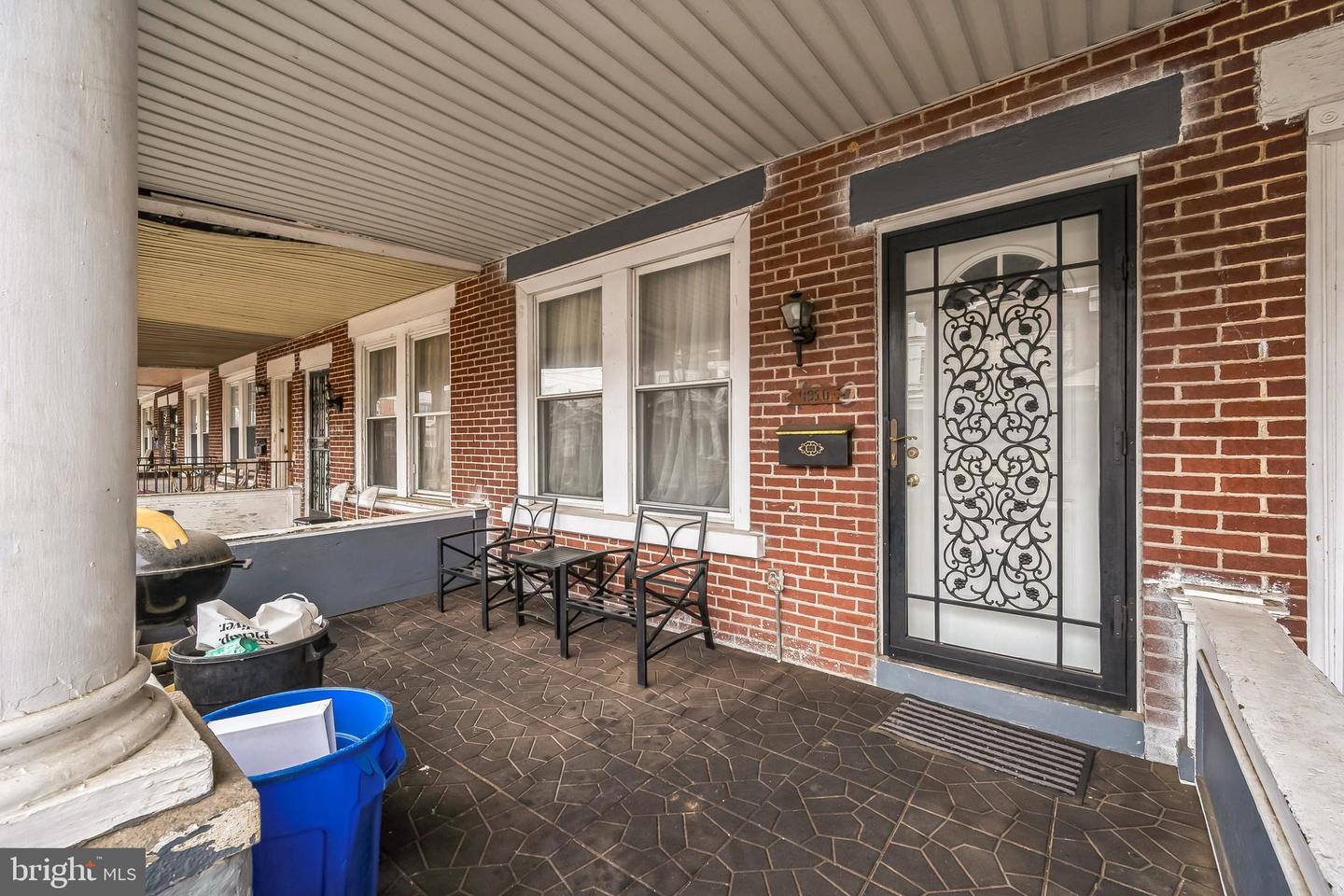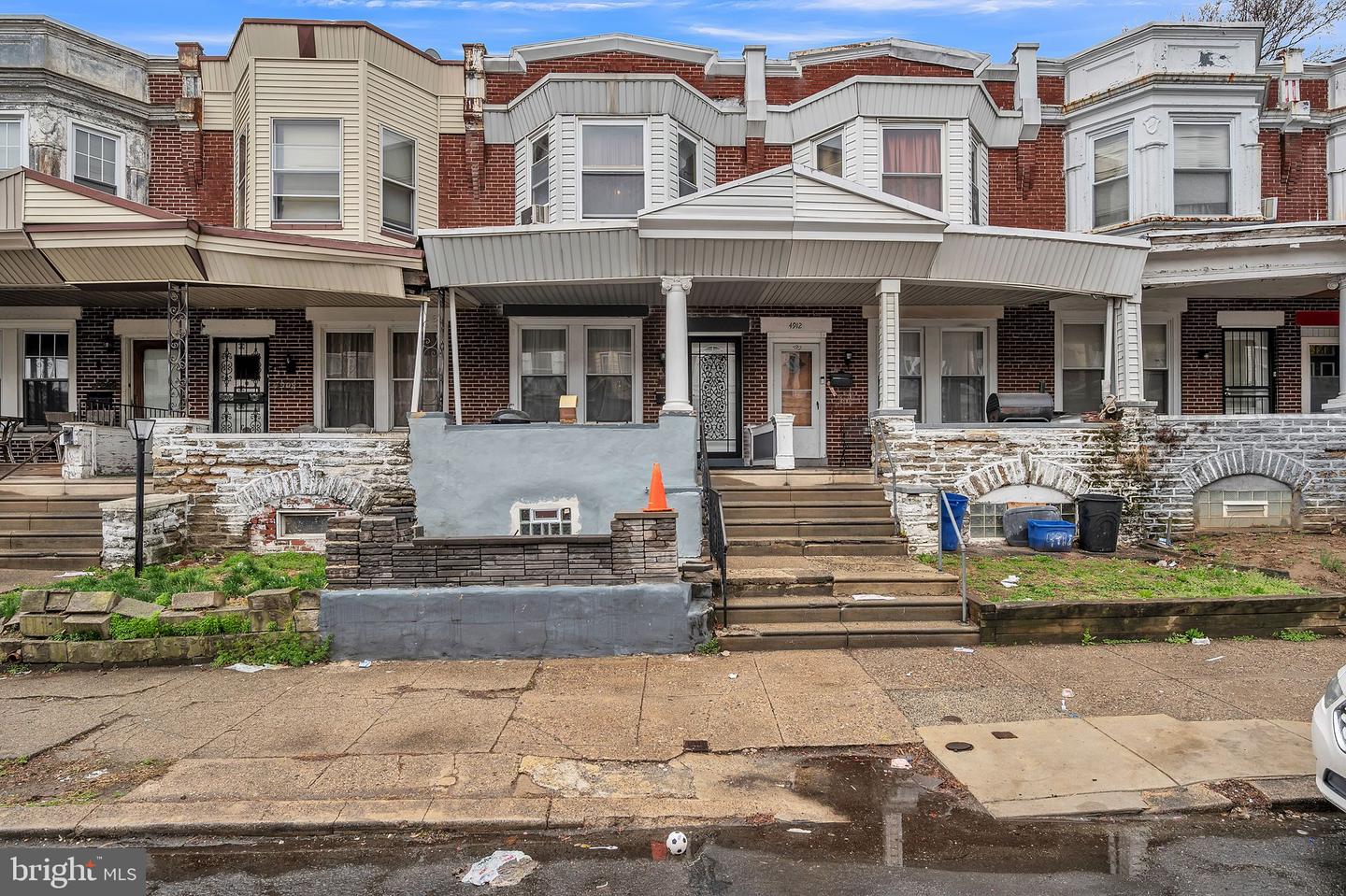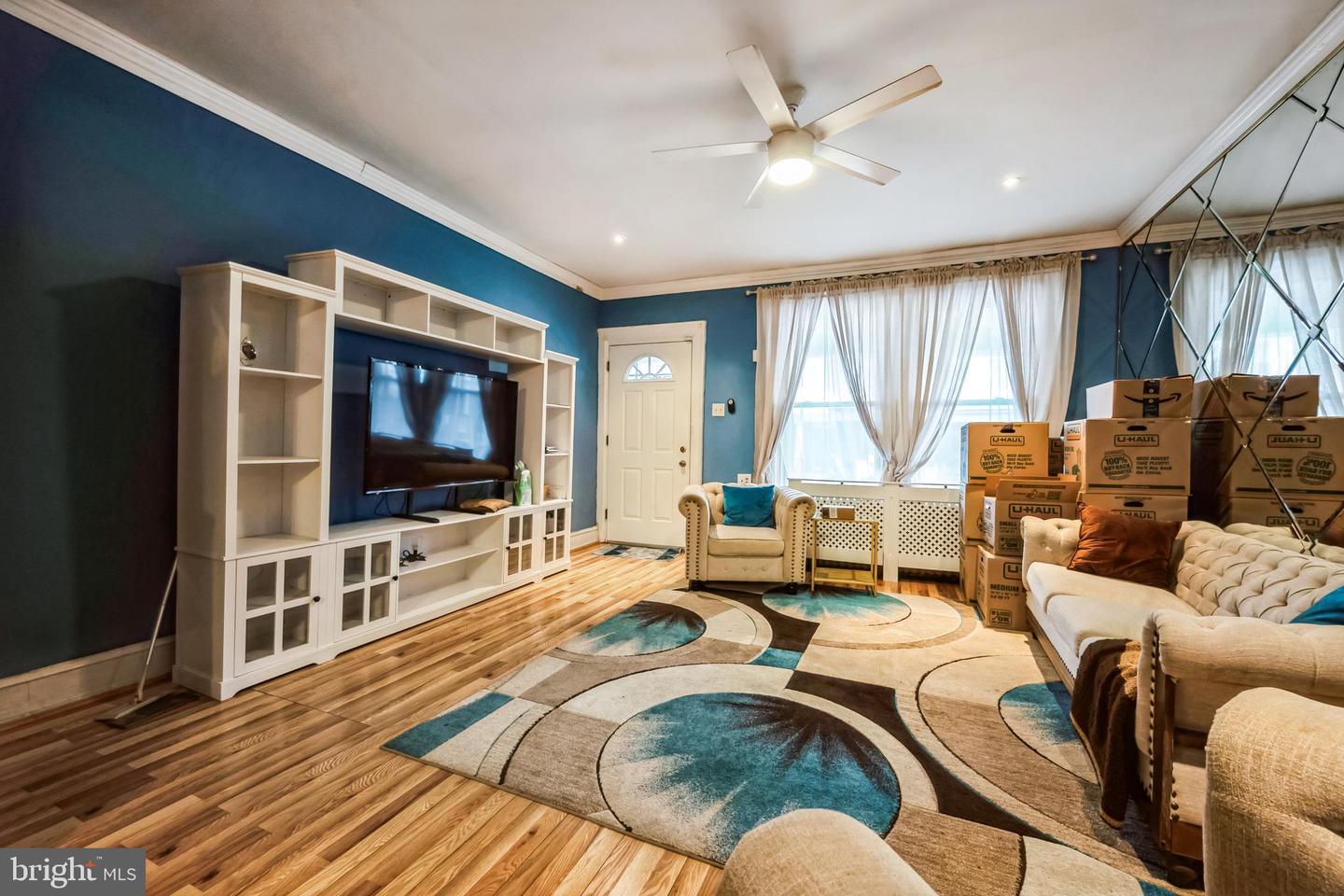


4910 N Hutchinson St, Philadelphia, PA 19141
$140,000
3
Beds
2
Baths
1,244
Sq Ft
Townhouse
Pending
Listed by
Derek J. Greene
The Greene Realty Group
Last updated:
April 25, 2025, 07:31 AM
MLS#
PAPH2468604
Source:
BRIGHTMLS
About This Home
Home Facts
Townhouse
2 Baths
3 Bedrooms
Built in 1950
Price Summary
140,000
$112 per Sq. Ft.
MLS #:
PAPH2468604
Last Updated:
April 25, 2025, 07:31 AM
Added:
21 day(s) ago
Rooms & Interior
Bedrooms
Total Bedrooms:
3
Bathrooms
Total Bathrooms:
2
Full Bathrooms:
1
Interior
Living Area:
1,244 Sq. Ft.
Structure
Structure
Architectural Style:
Traditional
Building Area:
1,244 Sq. Ft.
Year Built:
1950
Lot
Lot Size (Sq. Ft):
1,306
Finances & Disclosures
Price:
$140,000
Price per Sq. Ft:
$112 per Sq. Ft.
Contact an Agent
Yes, I would like more information from Coldwell Banker. Please use and/or share my information with a Coldwell Banker agent to contact me about my real estate needs.
By clicking Contact I agree a Coldwell Banker Agent may contact me by phone or text message including by automated means and prerecorded messages about real estate services, and that I can access real estate services without providing my phone number. I acknowledge that I have read and agree to the Terms of Use and Privacy Notice.
Contact an Agent
Yes, I would like more information from Coldwell Banker. Please use and/or share my information with a Coldwell Banker agent to contact me about my real estate needs.
By clicking Contact I agree a Coldwell Banker Agent may contact me by phone or text message including by automated means and prerecorded messages about real estate services, and that I can access real estate services without providing my phone number. I acknowledge that I have read and agree to the Terms of Use and Privacy Notice.