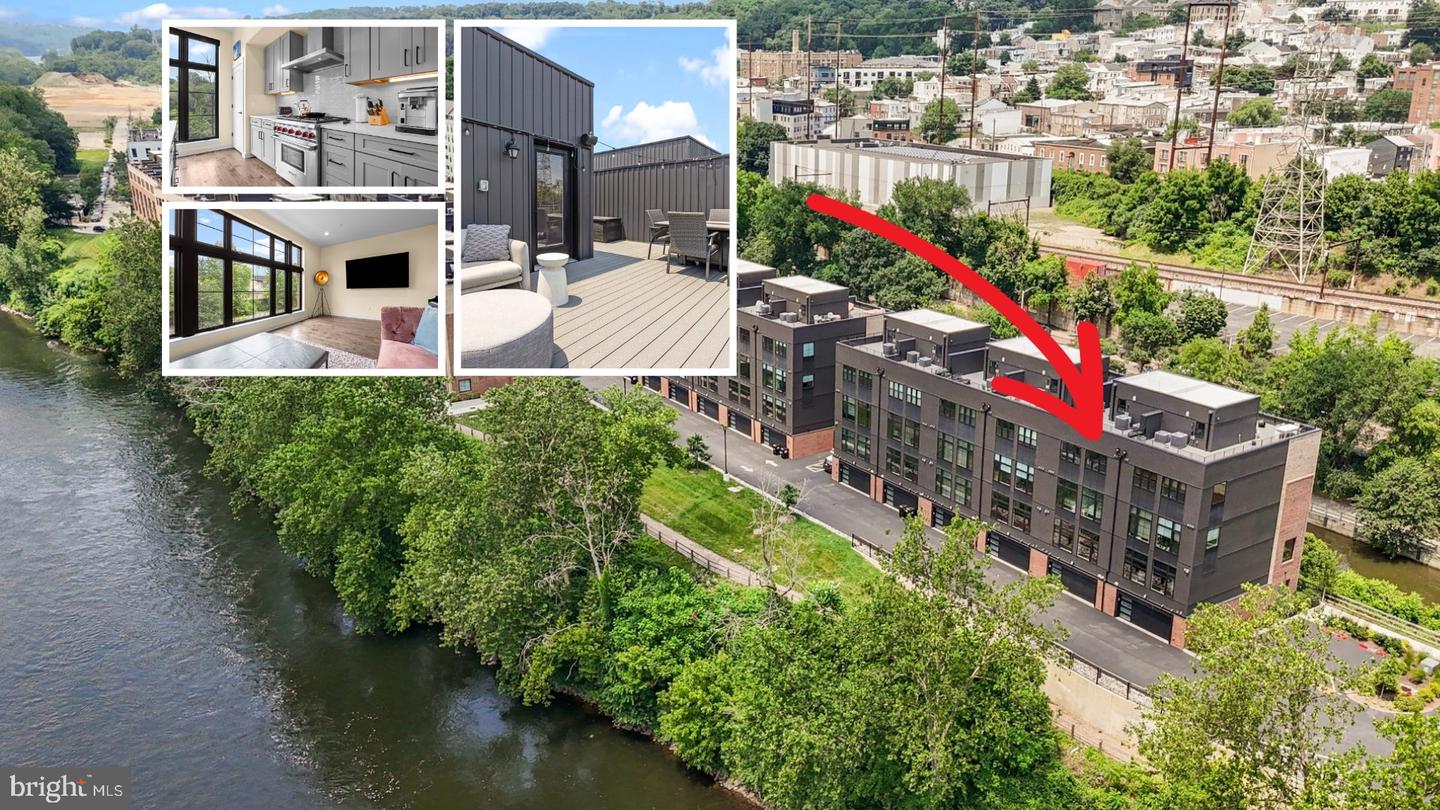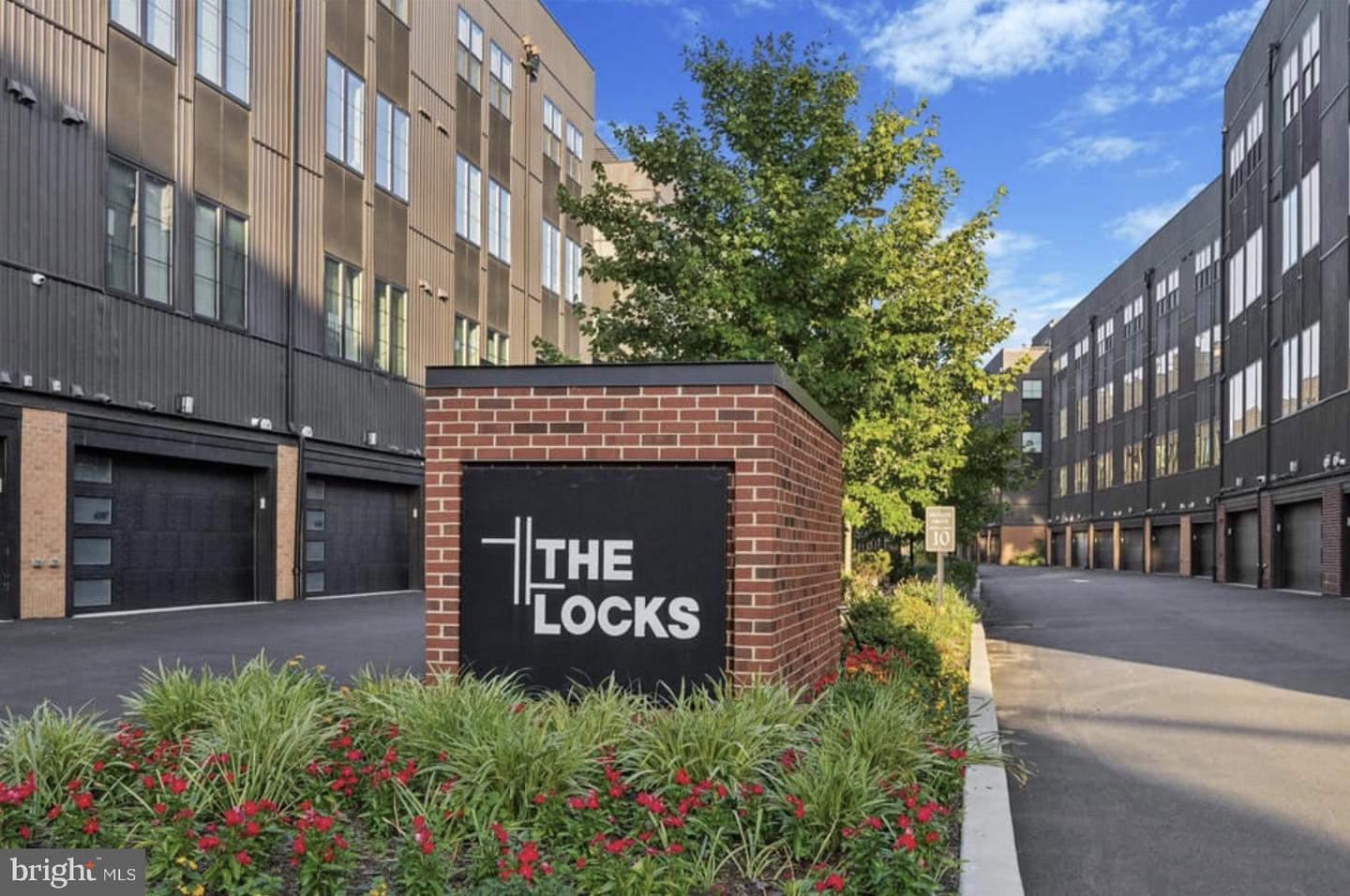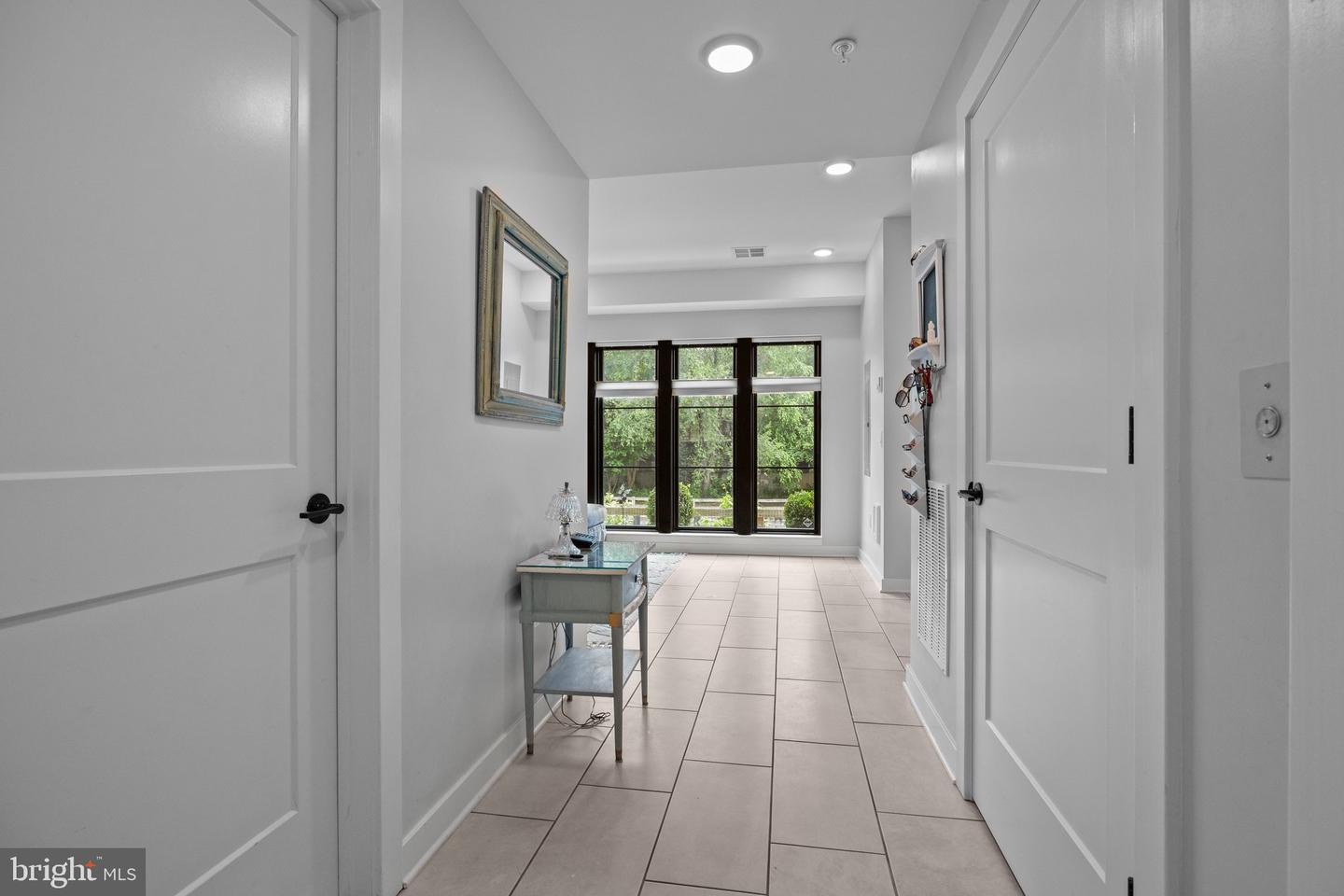


4523 Riverside Way, Philadelphia, PA 19127
$1,485,000
5
Beds
4
Baths
3,680
Sq Ft
Townhouse
Active
Listed by
Kimberly Rock
Keller Williams Real Estate-Langhorne
Last updated:
June 29, 2025, 04:30 AM
MLS#
PAPH2509978
Source:
BRIGHTMLS
About This Home
Home Facts
Townhouse
4 Baths
5 Bedrooms
Built in 2021
Price Summary
1,485,000
$403 per Sq. Ft.
MLS #:
PAPH2509978
Last Updated:
June 29, 2025, 04:30 AM
Added:
2 day(s) ago
Rooms & Interior
Bedrooms
Total Bedrooms:
5
Bathrooms
Total Bathrooms:
4
Full Bathrooms:
3
Interior
Living Area:
3,680 Sq. Ft.
Structure
Structure
Architectural Style:
Traditional
Building Area:
3,680 Sq. Ft.
Year Built:
2021
Lot
Lot Size (Sq. Ft):
871
Finances & Disclosures
Price:
$1,485,000
Price per Sq. Ft:
$403 per Sq. Ft.
See this home in person
Attend an upcoming open house
Sun, Jun 29
11:00 AM - 01:00 PMContact an Agent
Yes, I would like more information from Coldwell Banker. Please use and/or share my information with a Coldwell Banker agent to contact me about my real estate needs.
By clicking Contact I agree a Coldwell Banker Agent may contact me by phone or text message including by automated means and prerecorded messages about real estate services, and that I can access real estate services without providing my phone number. I acknowledge that I have read and agree to the Terms of Use and Privacy Notice.
Contact an Agent
Yes, I would like more information from Coldwell Banker. Please use and/or share my information with a Coldwell Banker agent to contact me about my real estate needs.
By clicking Contact I agree a Coldwell Banker Agent may contact me by phone or text message including by automated means and prerecorded messages about real estate services, and that I can access real estate services without providing my phone number. I acknowledge that I have read and agree to the Terms of Use and Privacy Notice.