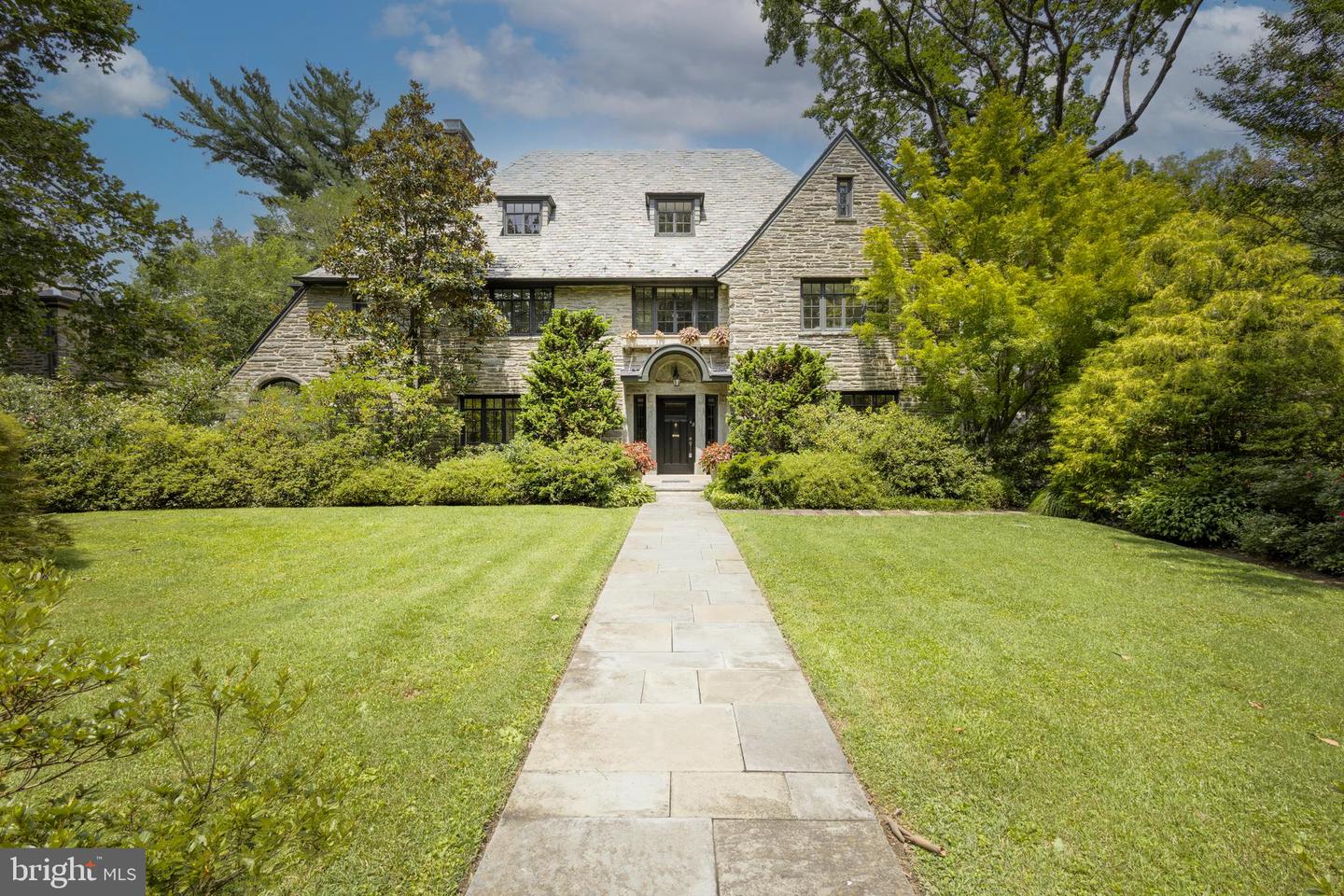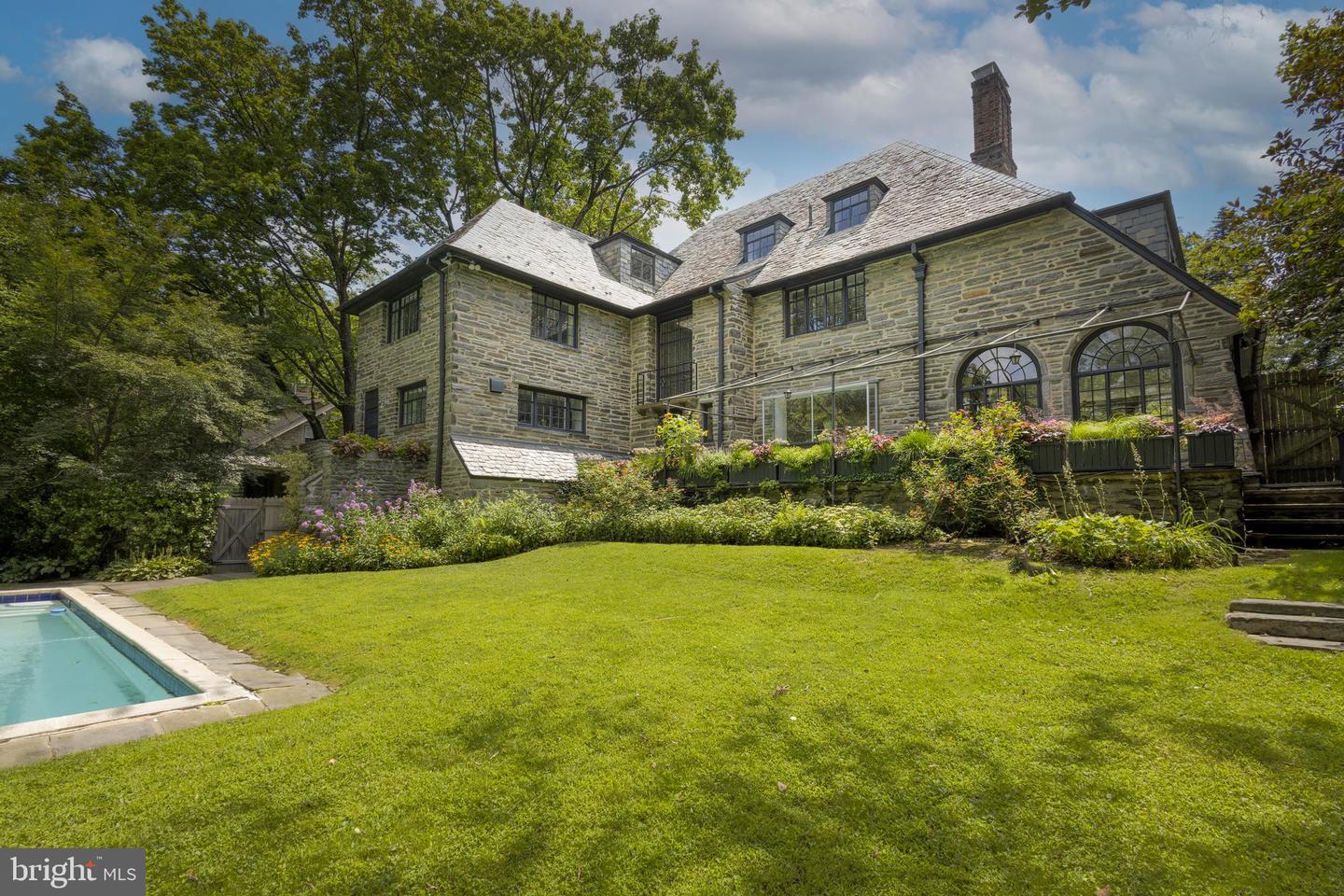


441 W Allens Ln, Philadelphia, PA 19119
$1,295,000
6
Beds
4
Baths
4,050
Sq Ft
Single Family
Pending
Listed by
Janice Manzi
Elfant Wissahickon-Chestnut Hill
Last updated:
August 1, 2025, 07:29 AM
MLS#
PAPH2518174
Source:
BRIGHTMLS
About This Home
Home Facts
Single Family
4 Baths
6 Bedrooms
Built in 1925
Price Summary
1,295,000
$319 per Sq. Ft.
MLS #:
PAPH2518174
Last Updated:
August 1, 2025, 07:29 AM
Added:
12 day(s) ago
Rooms & Interior
Bedrooms
Total Bedrooms:
6
Bathrooms
Total Bathrooms:
4
Full Bathrooms:
3
Interior
Living Area:
4,050 Sq. Ft.
Structure
Structure
Architectural Style:
Colonial, Traditional
Building Area:
4,050 Sq. Ft.
Year Built:
1925
Lot
Lot Size (Sq. Ft):
14,810
Finances & Disclosures
Price:
$1,295,000
Price per Sq. Ft:
$319 per Sq. Ft.
Contact an Agent
Yes, I would like more information from Coldwell Banker. Please use and/or share my information with a Coldwell Banker agent to contact me about my real estate needs.
By clicking Contact I agree a Coldwell Banker Agent may contact me by phone or text message including by automated means and prerecorded messages about real estate services, and that I can access real estate services without providing my phone number. I acknowledge that I have read and agree to the Terms of Use and Privacy Notice.
Contact an Agent
Yes, I would like more information from Coldwell Banker. Please use and/or share my information with a Coldwell Banker agent to contact me about my real estate needs.
By clicking Contact I agree a Coldwell Banker Agent may contact me by phone or text message including by automated means and prerecorded messages about real estate services, and that I can access real estate services without providing my phone number. I acknowledge that I have read and agree to the Terms of Use and Privacy Notice.