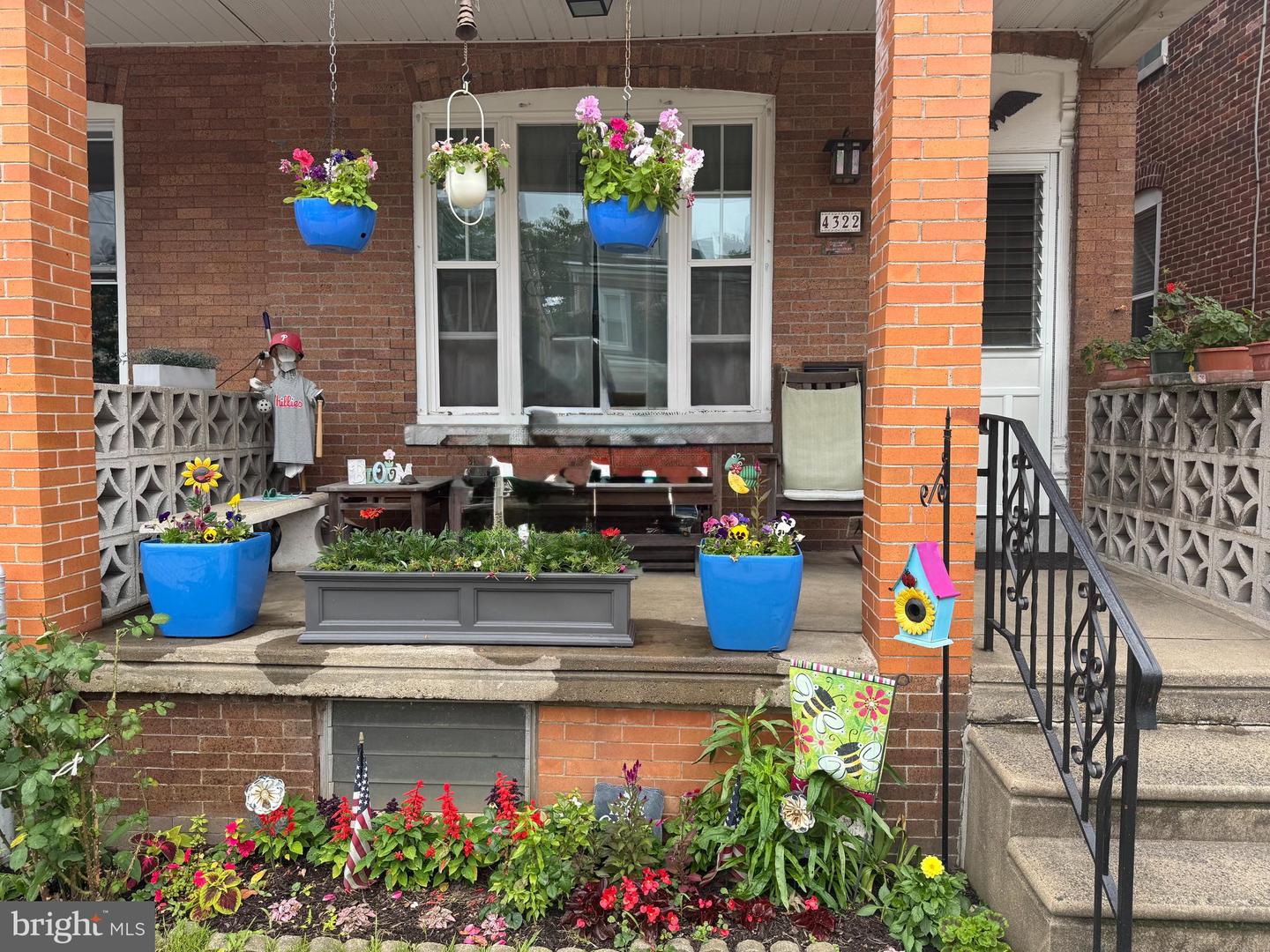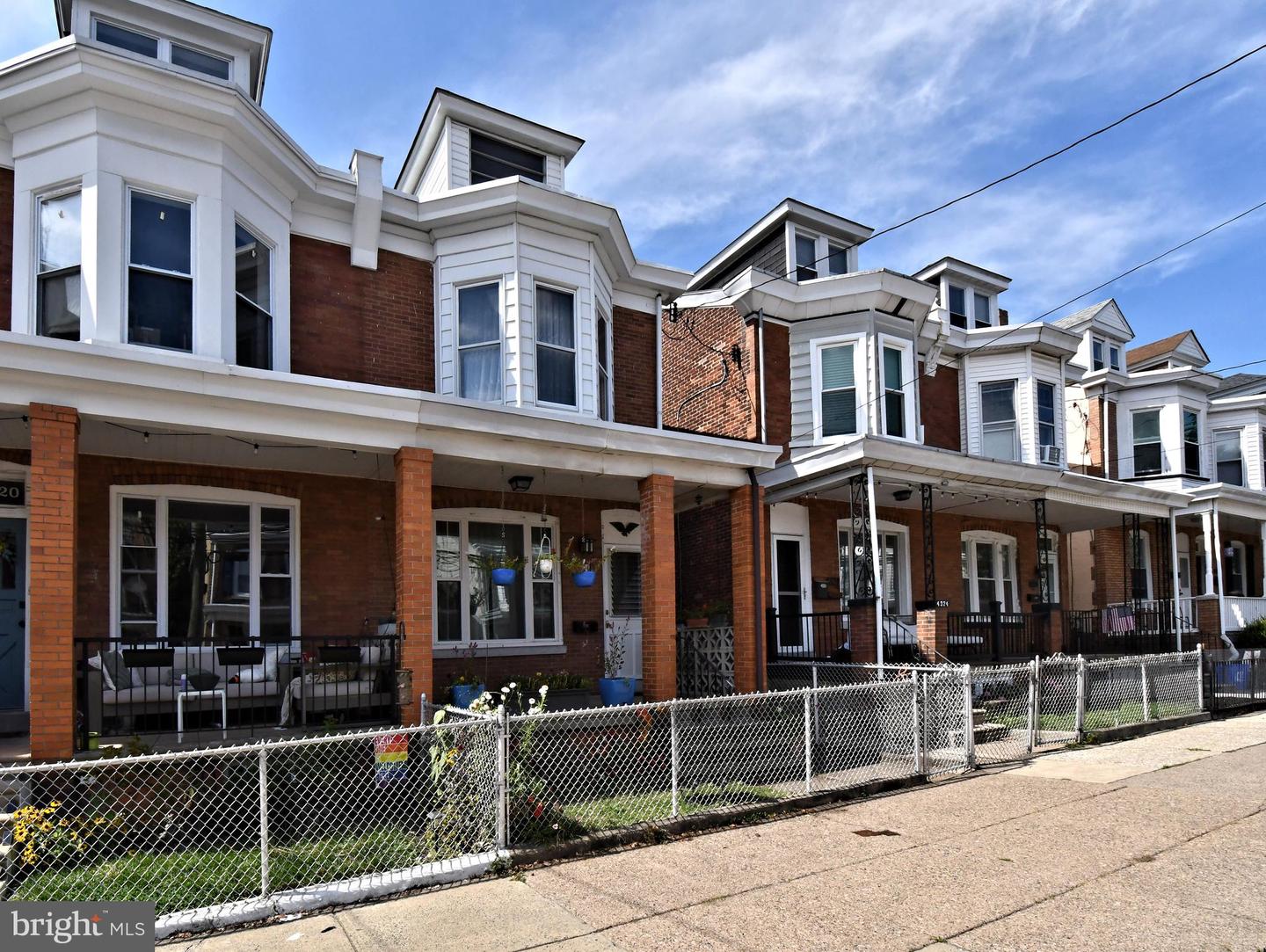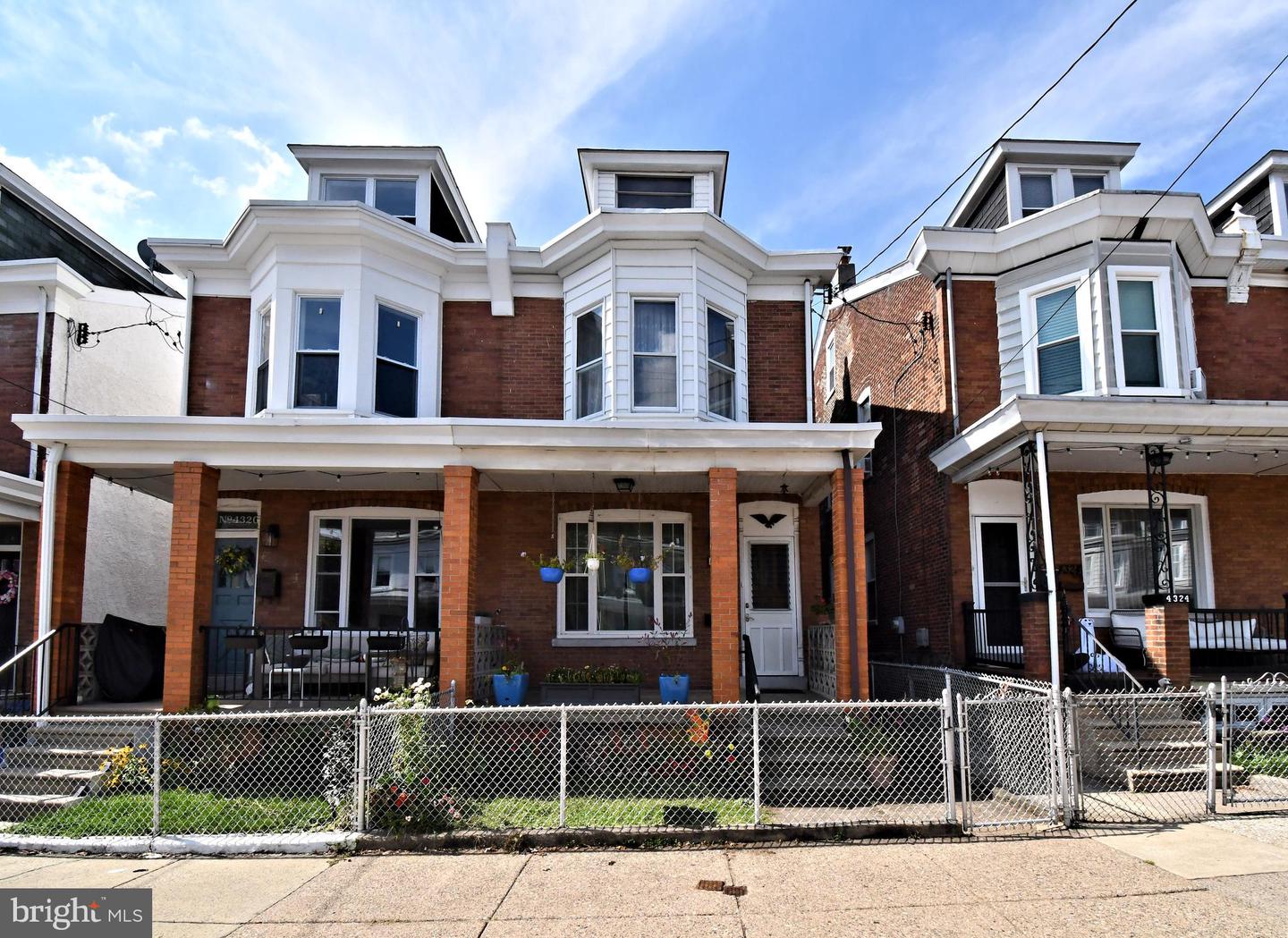


4322 Pechin St, Philadelphia, PA 19128
$300,000
4
Beds
2
Baths
1,920
Sq Ft
Single Family
Pending
Listed by
Connie Brady
RE/MAX Central - Blue Bell
Last updated:
September 29, 2025, 07:35 AM
MLS#
PAPH2538680
Source:
BRIGHTMLS
About This Home
Home Facts
Single Family
2 Baths
4 Bedrooms
Built in 1935
Price Summary
300,000
$156 per Sq. Ft.
MLS #:
PAPH2538680
Last Updated:
September 29, 2025, 07:35 AM
Added:
13 day(s) ago
Rooms & Interior
Bedrooms
Total Bedrooms:
4
Bathrooms
Total Bathrooms:
2
Full Bathrooms:
1
Interior
Living Area:
1,920 Sq. Ft.
Structure
Structure
Architectural Style:
Straight Thru
Building Area:
1,920 Sq. Ft.
Year Built:
1935
Lot
Lot Size (Sq. Ft):
1,742
Finances & Disclosures
Price:
$300,000
Price per Sq. Ft:
$156 per Sq. Ft.
Contact an Agent
Yes, I would like more information from Coldwell Banker. Please use and/or share my information with a Coldwell Banker agent to contact me about my real estate needs.
By clicking Contact I agree a Coldwell Banker Agent may contact me by phone or text message including by automated means and prerecorded messages about real estate services, and that I can access real estate services without providing my phone number. I acknowledge that I have read and agree to the Terms of Use and Privacy Notice.
Contact an Agent
Yes, I would like more information from Coldwell Banker. Please use and/or share my information with a Coldwell Banker agent to contact me about my real estate needs.
By clicking Contact I agree a Coldwell Banker Agent may contact me by phone or text message including by automated means and prerecorded messages about real estate services, and that I can access real estate services without providing my phone number. I acknowledge that I have read and agree to the Terms of Use and Privacy Notice.