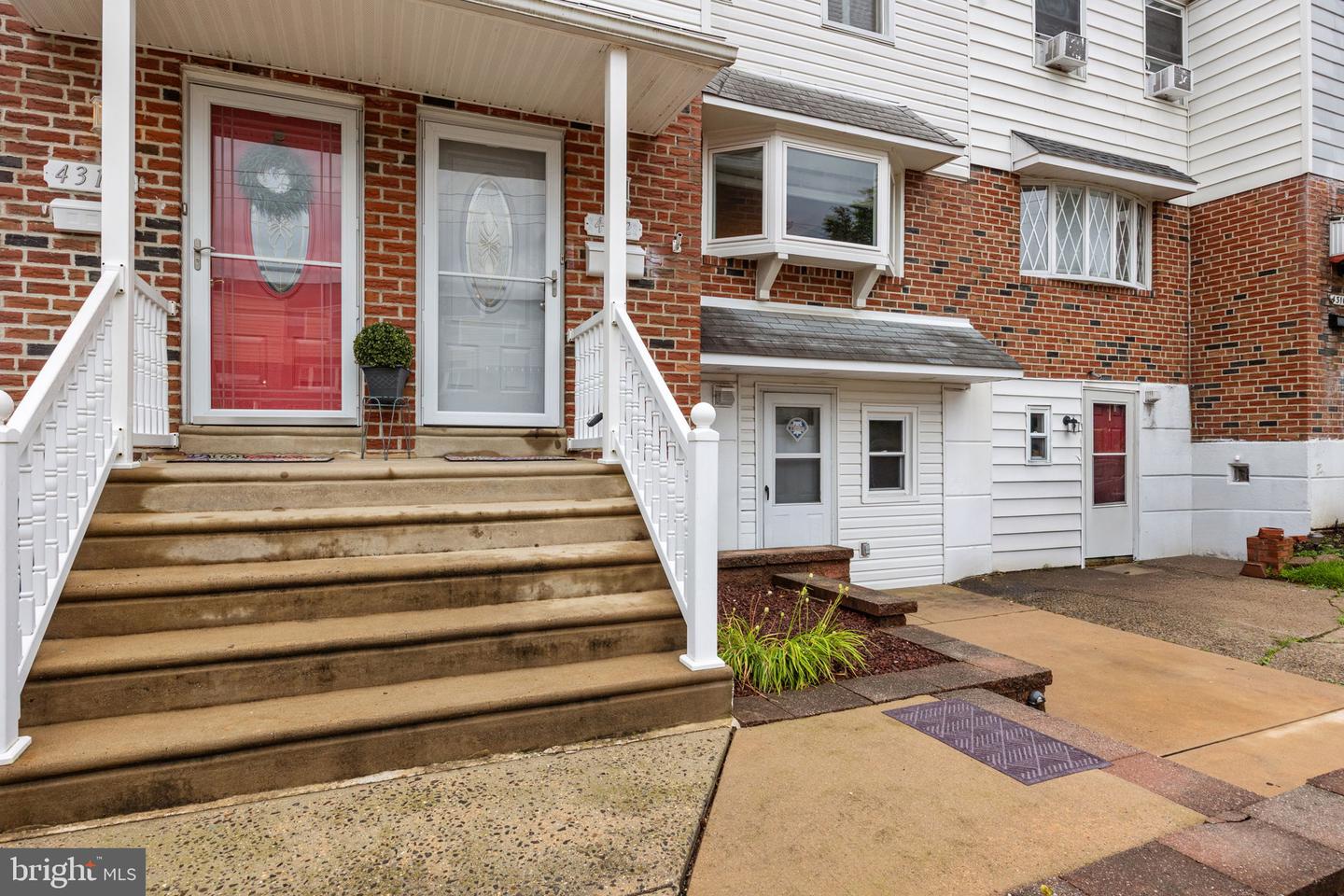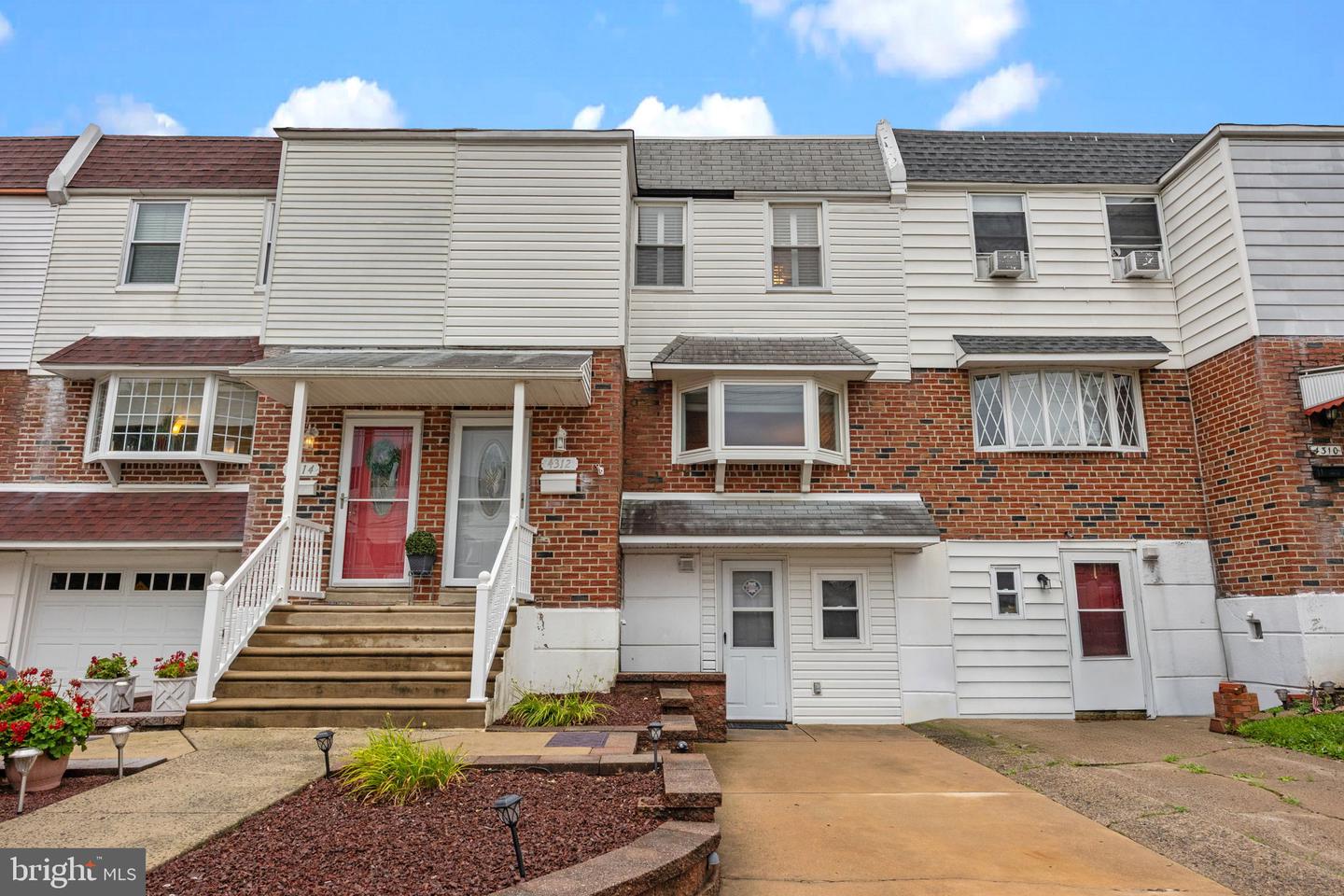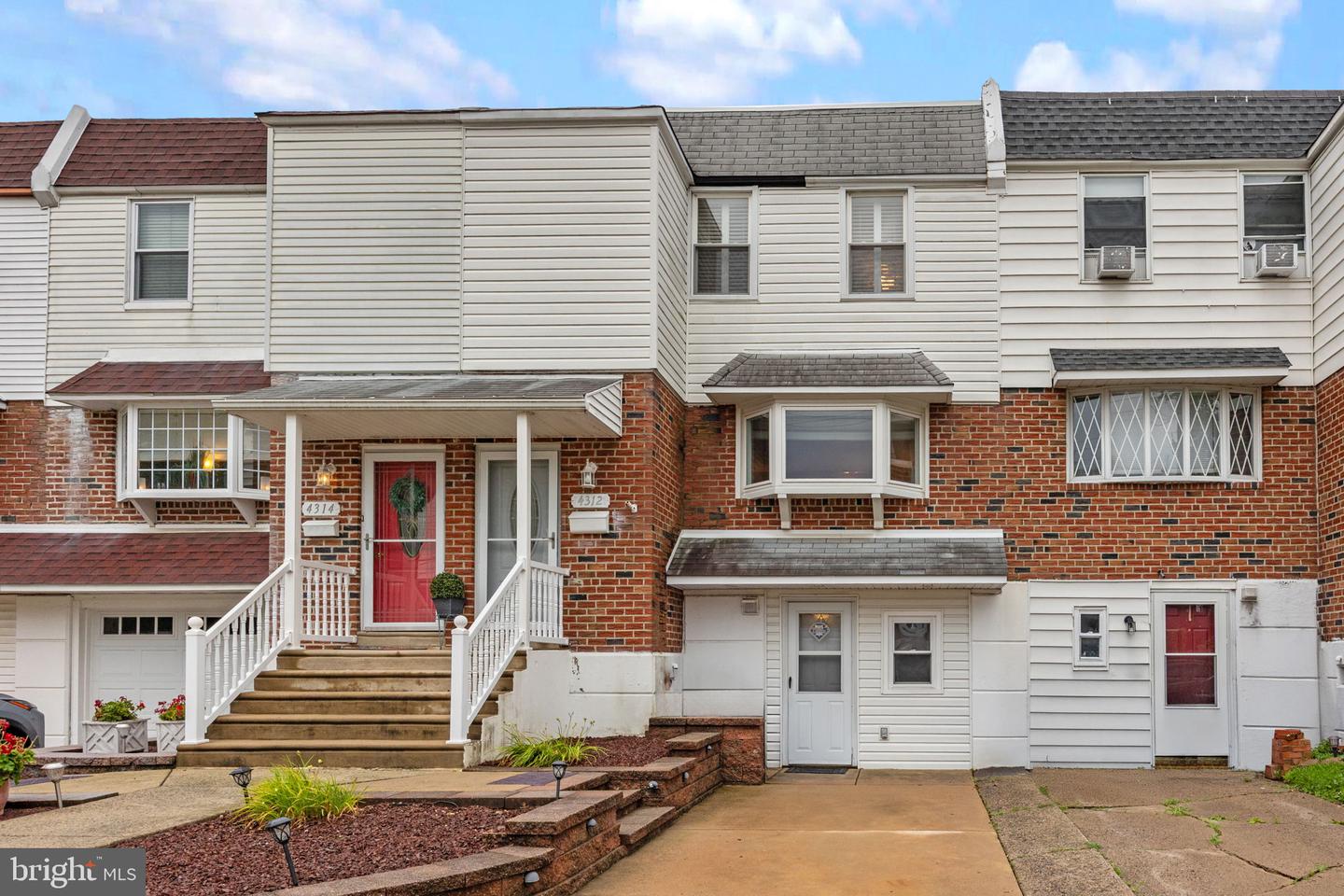


4312 Greenmount Rd, Philadelphia, PA 19154
$345,000
4
Beds
2
Baths
1,528
Sq Ft
Townhouse
Pending
Listed by
Nicole Lynn Regan
Bhhs Fox & Roach-Southampton
Last updated:
July 17, 2025, 07:26 AM
MLS#
PAPH2506198
Source:
BRIGHTMLS
About This Home
Home Facts
Townhouse
2 Baths
4 Bedrooms
Built in 1960
Price Summary
345,000
$225 per Sq. Ft.
MLS #:
PAPH2506198
Last Updated:
July 17, 2025, 07:26 AM
Added:
8 day(s) ago
Rooms & Interior
Bedrooms
Total Bedrooms:
4
Bathrooms
Total Bathrooms:
2
Full Bathrooms:
1
Interior
Living Area:
1,528 Sq. Ft.
Structure
Structure
Architectural Style:
AirLite
Building Area:
1,528 Sq. Ft.
Year Built:
1960
Lot
Lot Size (Sq. Ft):
2,178
Finances & Disclosures
Price:
$345,000
Price per Sq. Ft:
$225 per Sq. Ft.
Contact an Agent
Yes, I would like more information from Coldwell Banker. Please use and/or share my information with a Coldwell Banker agent to contact me about my real estate needs.
By clicking Contact I agree a Coldwell Banker Agent may contact me by phone or text message including by automated means and prerecorded messages about real estate services, and that I can access real estate services without providing my phone number. I acknowledge that I have read and agree to the Terms of Use and Privacy Notice.
Contact an Agent
Yes, I would like more information from Coldwell Banker. Please use and/or share my information with a Coldwell Banker agent to contact me about my real estate needs.
By clicking Contact I agree a Coldwell Banker Agent may contact me by phone or text message including by automated means and prerecorded messages about real estate services, and that I can access real estate services without providing my phone number. I acknowledge that I have read and agree to the Terms of Use and Privacy Notice.