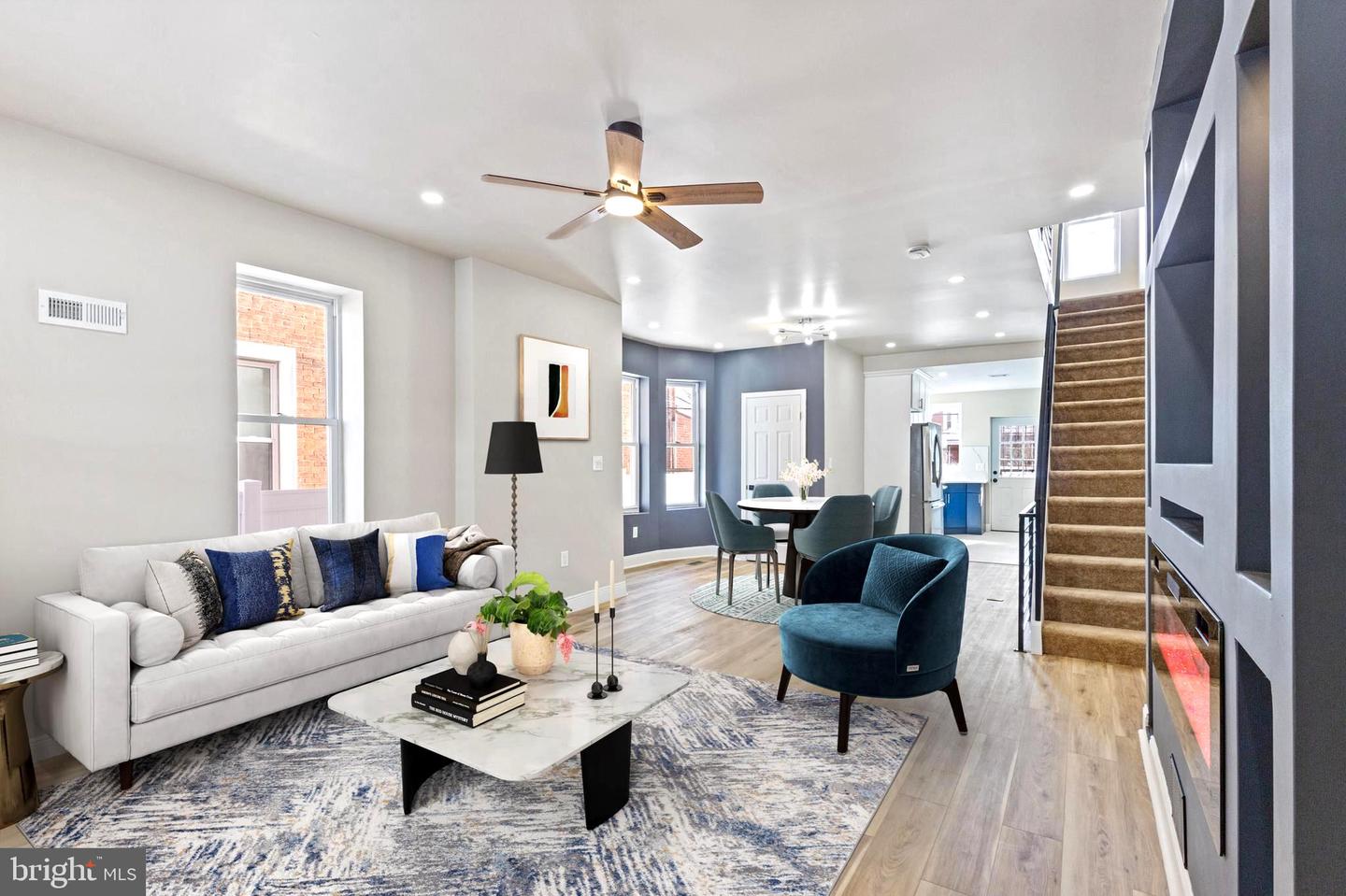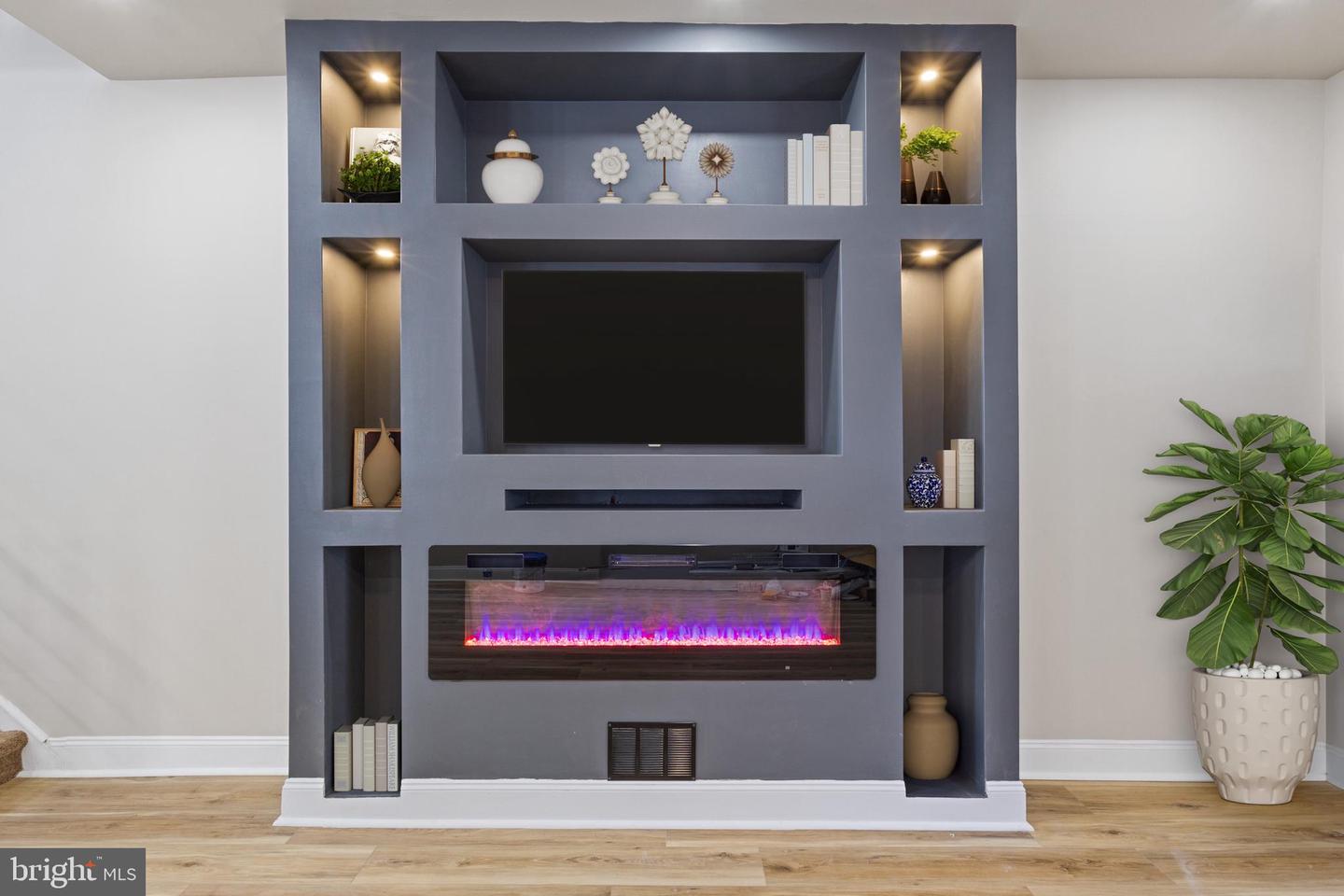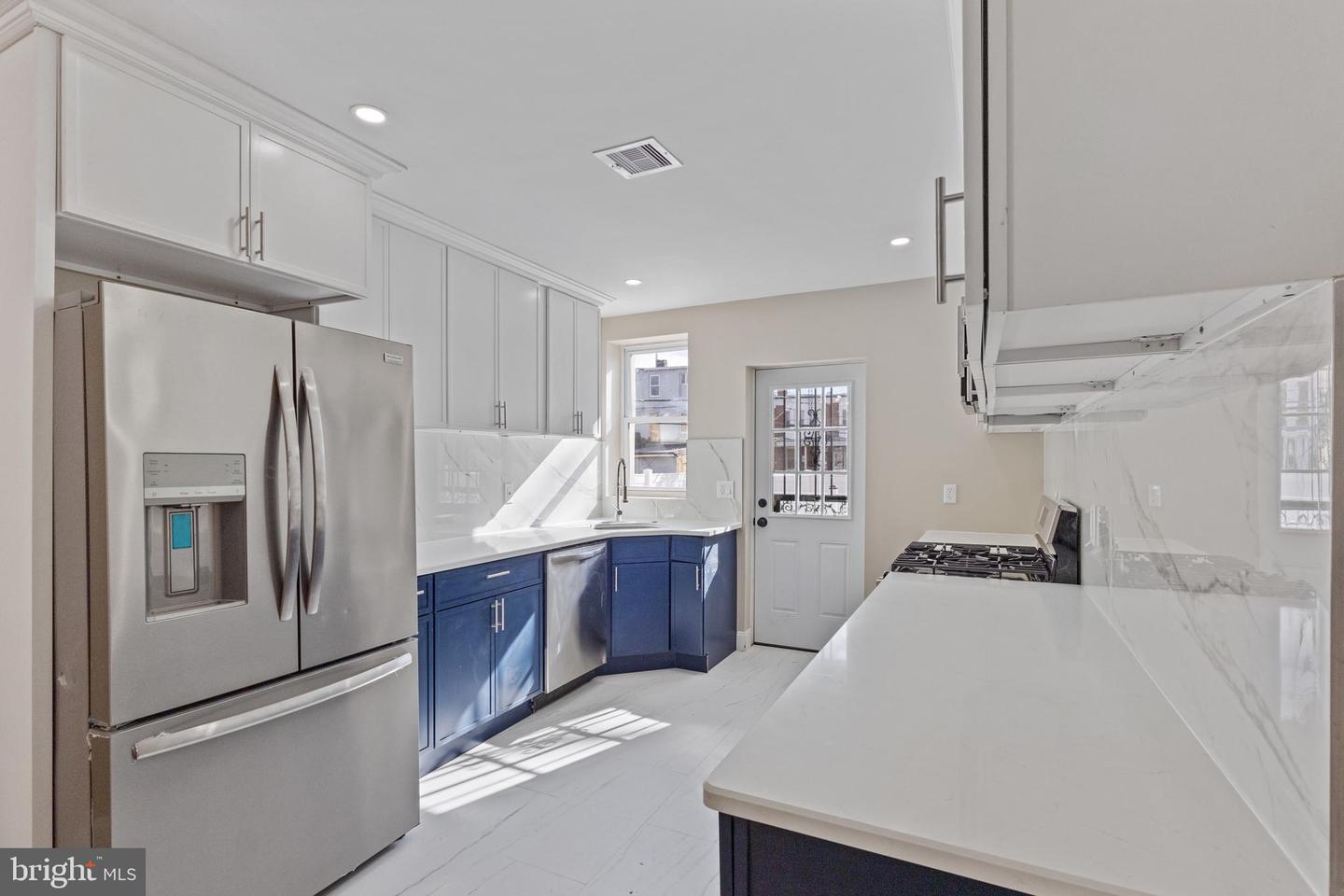


42 E Meehan Ave, Philadelphia, PA 19119
$390,000
4
Beds
4
Baths
2,700
Sq Ft
Single Family
Active
Listed by
Monique P Simpson
Realty One Group Restore - Bluebell
Last updated:
April 30, 2025, 02:03 PM
MLS#
PAPH2446040
Source:
BRIGHTMLS
About This Home
Home Facts
Single Family
4 Baths
4 Bedrooms
Built in 1925
Price Summary
390,000
$144 per Sq. Ft.
MLS #:
PAPH2446040
Last Updated:
April 30, 2025, 02:03 PM
Added:
2 month(s) ago
Rooms & Interior
Bedrooms
Total Bedrooms:
4
Bathrooms
Total Bathrooms:
4
Full Bathrooms:
3
Interior
Living Area:
2,700 Sq. Ft.
Structure
Structure
Architectural Style:
Straight Thru
Building Area:
2,700 Sq. Ft.
Year Built:
1925
Lot
Lot Size (Sq. Ft):
1,742
Finances & Disclosures
Price:
$390,000
Price per Sq. Ft:
$144 per Sq. Ft.
Contact an Agent
Yes, I would like more information from Coldwell Banker. Please use and/or share my information with a Coldwell Banker agent to contact me about my real estate needs.
By clicking Contact I agree a Coldwell Banker Agent may contact me by phone or text message including by automated means and prerecorded messages about real estate services, and that I can access real estate services without providing my phone number. I acknowledge that I have read and agree to the Terms of Use and Privacy Notice.
Contact an Agent
Yes, I would like more information from Coldwell Banker. Please use and/or share my information with a Coldwell Banker agent to contact me about my real estate needs.
By clicking Contact I agree a Coldwell Banker Agent may contact me by phone or text message including by automated means and prerecorded messages about real estate services, and that I can access real estate services without providing my phone number. I acknowledge that I have read and agree to the Terms of Use and Privacy Notice.