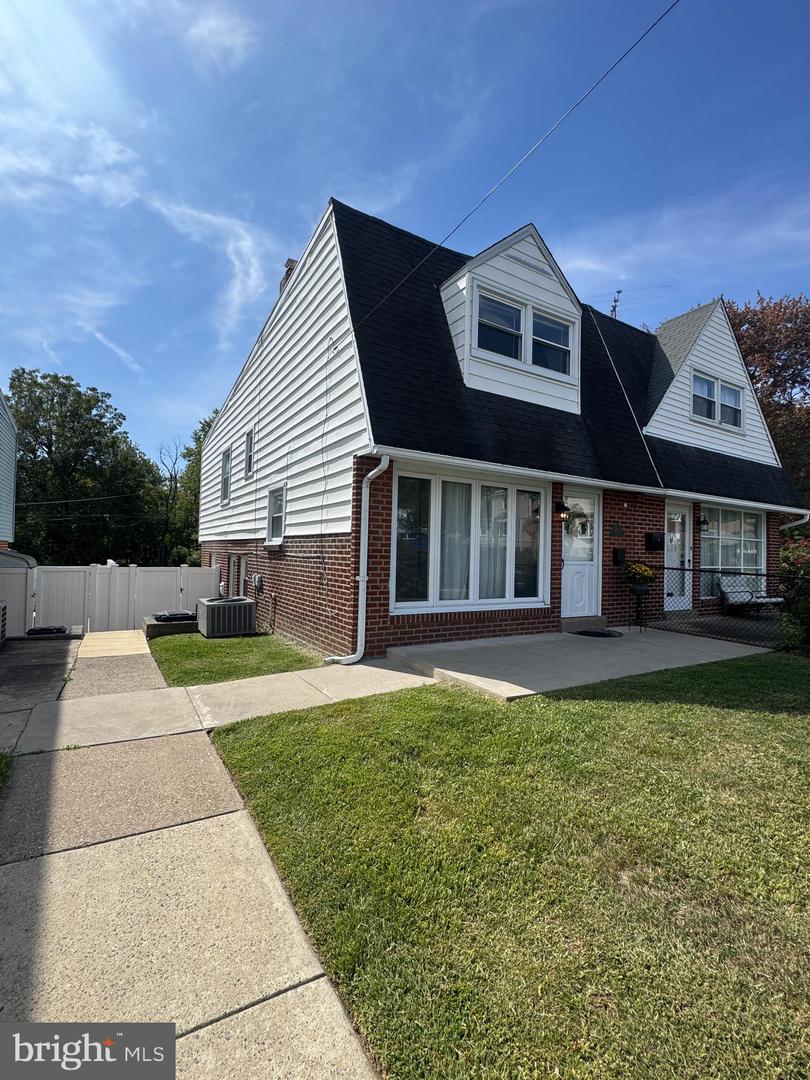
3602 Glenn St, Philadelphia, PA 19114
$349,900
3
Beds
2
Baths
1,368
Sq Ft
Single Family
Coming Soon
Listed by
Nicole Quattrone
Honest Real Estate
Last updated:
September 22, 2025, 01:33 PM
MLS#
PAPH2539926
Source:
BRIGHTMLS
About This Home
Home Facts
Single Family
2 Baths
3 Bedrooms
Built in 1965
Price Summary
349,900
$255 per Sq. Ft.
MLS #:
PAPH2539926
Last Updated:
September 22, 2025, 01:33 PM
Added:
2 day(s) ago
Rooms & Interior
Bedrooms
Total Bedrooms:
3
Bathrooms
Total Bathrooms:
2
Full Bathrooms:
2
Interior
Living Area:
1,368 Sq. Ft.
Structure
Structure
Architectural Style:
Traditional
Building Area:
1,368 Sq. Ft.
Year Built:
1965
Lot
Lot Size (Sq. Ft):
3,049
Finances & Disclosures
Price:
$349,900
Price per Sq. Ft:
$255 per Sq. Ft.
See this home in person
Attend an upcoming open house
Thu, Sep 25
05:30 PM - 07:00 PMContact an Agent
Yes, I would like more information from Coldwell Banker. Please use and/or share my information with a Coldwell Banker agent to contact me about my real estate needs.
By clicking Contact I agree a Coldwell Banker Agent may contact me by phone or text message including by automated means and prerecorded messages about real estate services, and that I can access real estate services without providing my phone number. I acknowledge that I have read and agree to the Terms of Use and Privacy Notice.
Contact an Agent
Yes, I would like more information from Coldwell Banker. Please use and/or share my information with a Coldwell Banker agent to contact me about my real estate needs.
By clicking Contact I agree a Coldwell Banker Agent may contact me by phone or text message including by automated means and prerecorded messages about real estate services, and that I can access real estate services without providing my phone number. I acknowledge that I have read and agree to the Terms of Use and Privacy Notice.