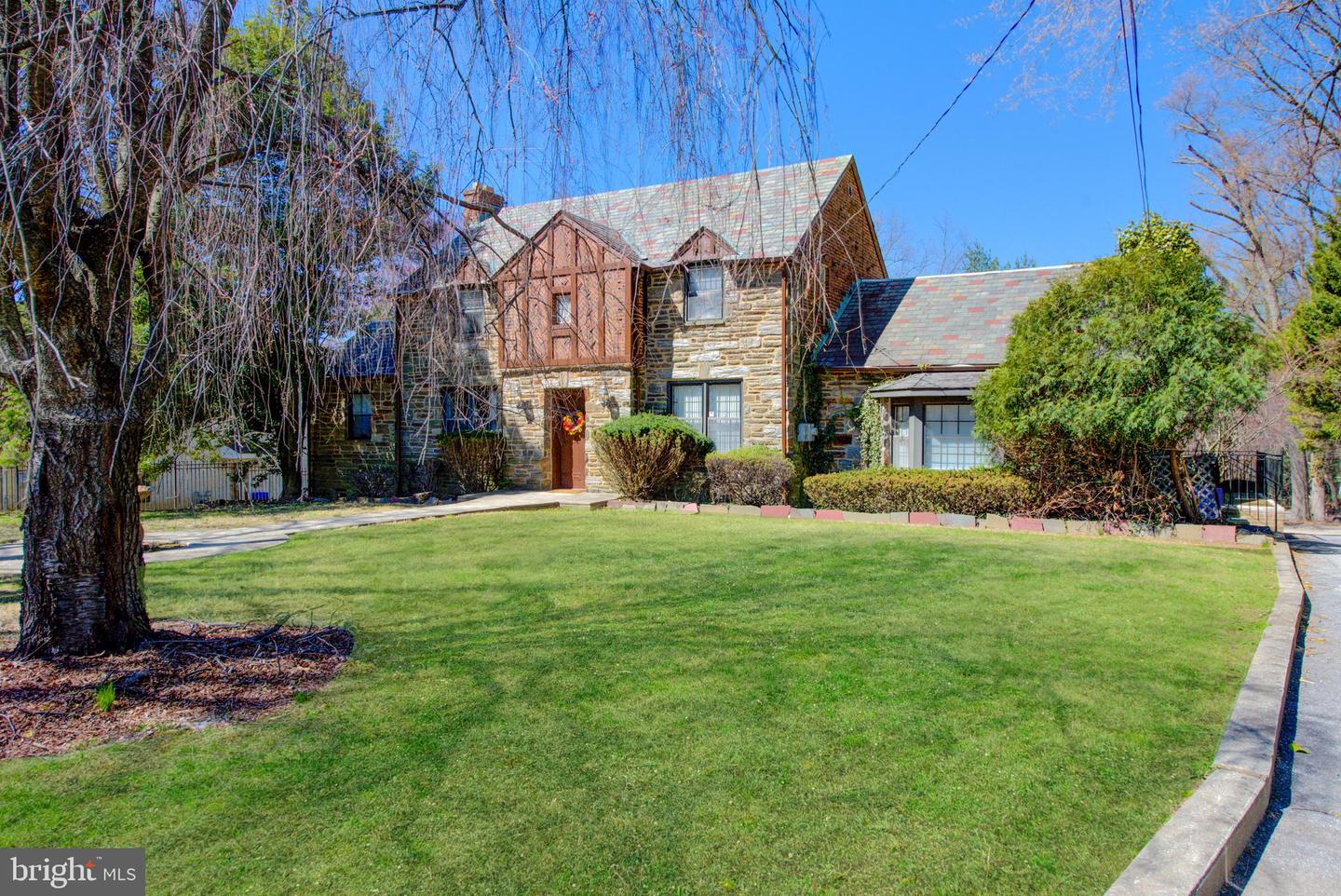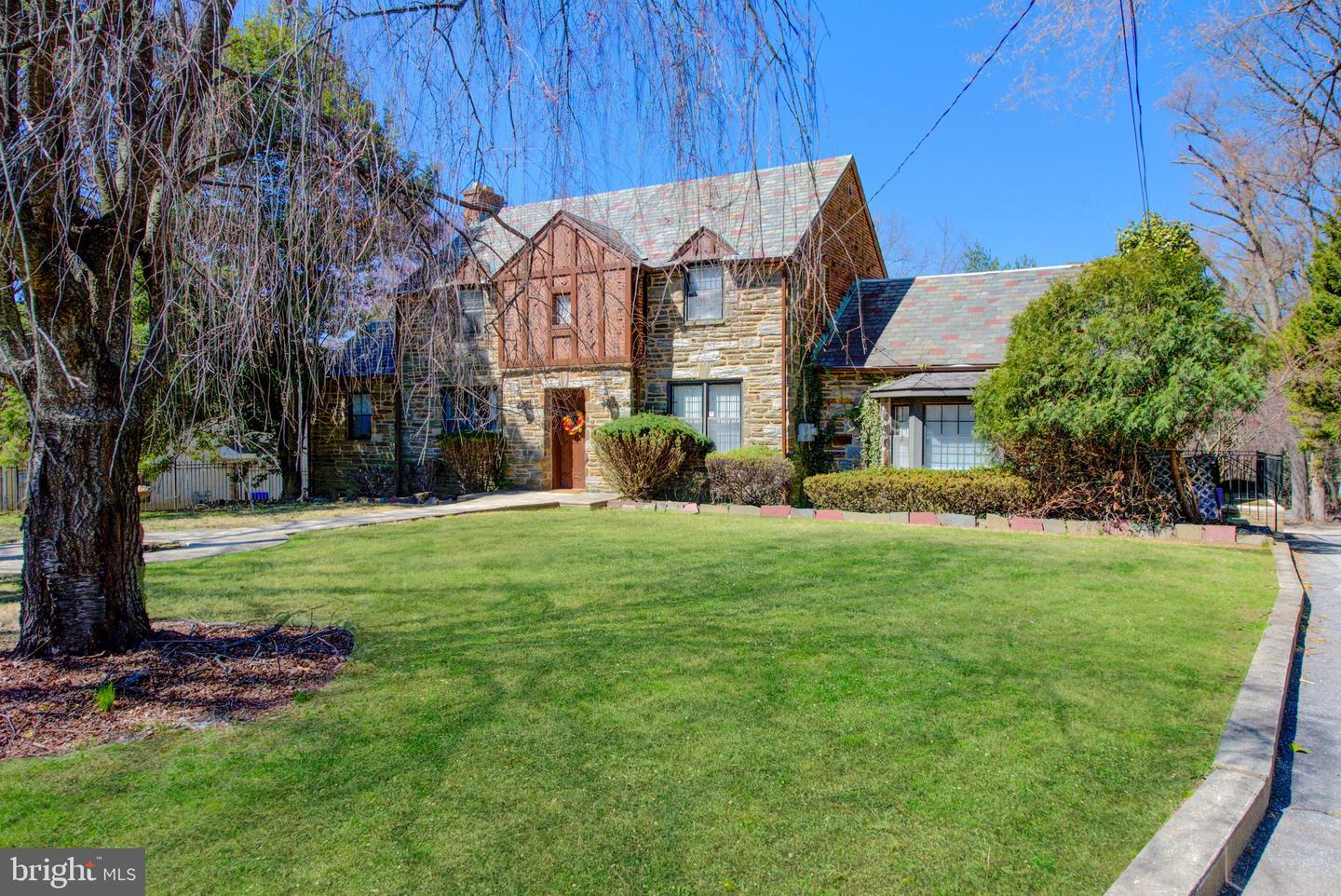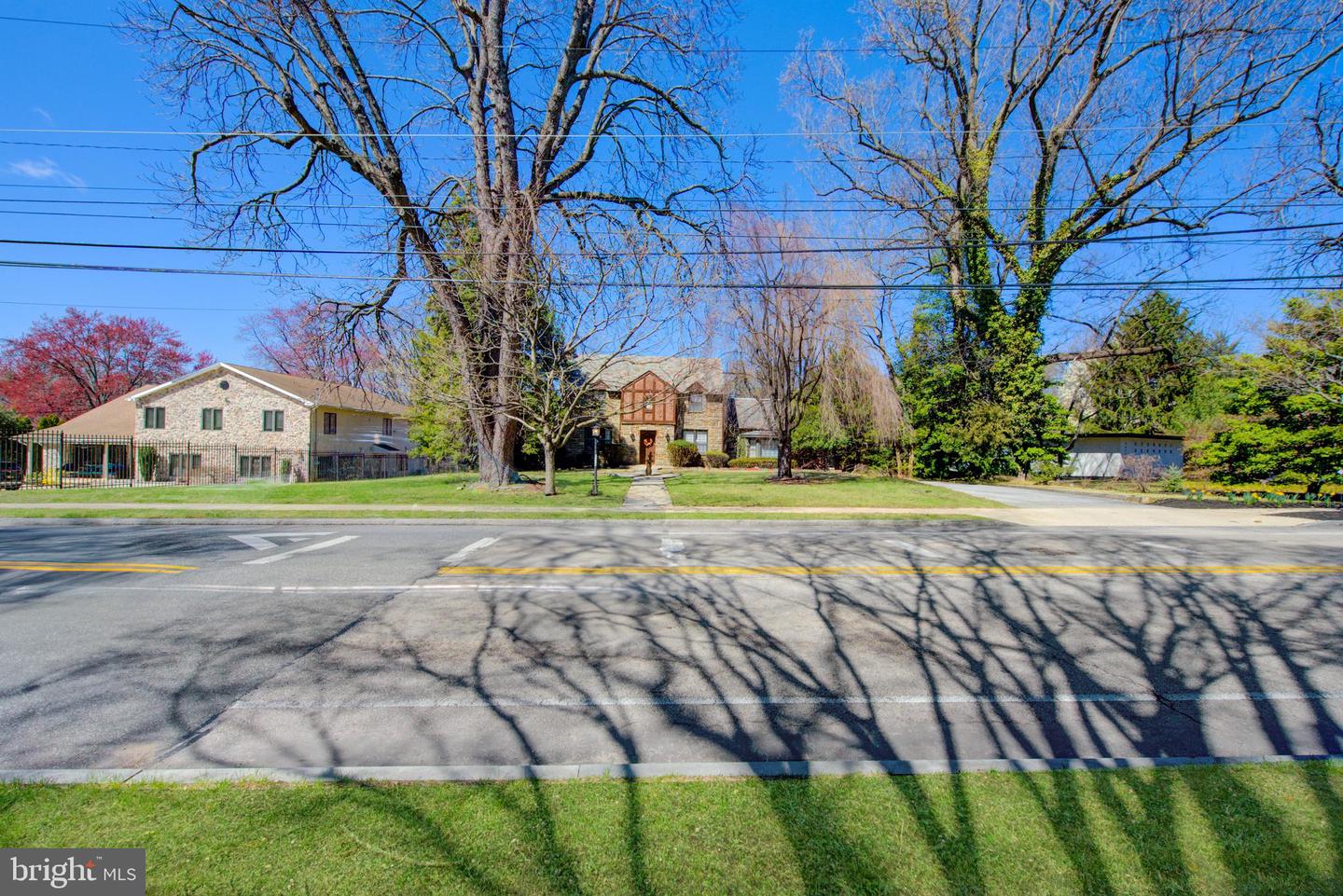


3425-29 W School House Ln, Philadelphia, PA 19129
$1,249,900
6
Beds
4
Baths
3,386
Sq Ft
Single Family
Active
Listed by
Inayah Hart
Compass Pennsylvania, LLC.
Last updated:
May 10, 2025, 01:52 PM
MLS#
PAPH2466742
Source:
BRIGHTMLS
About This Home
Home Facts
Single Family
4 Baths
6 Bedrooms
Built in 1950
Price Summary
1,249,900
$369 per Sq. Ft.
MLS #:
PAPH2466742
Last Updated:
May 10, 2025, 01:52 PM
Added:
a month ago
Rooms & Interior
Bedrooms
Total Bedrooms:
6
Bathrooms
Total Bathrooms:
4
Full Bathrooms:
4
Interior
Living Area:
3,386 Sq. Ft.
Structure
Structure
Architectural Style:
Tudor
Building Area:
3,386 Sq. Ft.
Year Built:
1950
Lot
Lot Size (Sq. Ft):
27,442
Finances & Disclosures
Price:
$1,249,900
Price per Sq. Ft:
$369 per Sq. Ft.
Contact an Agent
Yes, I would like more information from Coldwell Banker. Please use and/or share my information with a Coldwell Banker agent to contact me about my real estate needs.
By clicking Contact I agree a Coldwell Banker Agent may contact me by phone or text message including by automated means and prerecorded messages about real estate services, and that I can access real estate services without providing my phone number. I acknowledge that I have read and agree to the Terms of Use and Privacy Notice.
Contact an Agent
Yes, I would like more information from Coldwell Banker. Please use and/or share my information with a Coldwell Banker agent to contact me about my real estate needs.
By clicking Contact I agree a Coldwell Banker Agent may contact me by phone or text message including by automated means and prerecorded messages about real estate services, and that I can access real estate services without providing my phone number. I acknowledge that I have read and agree to the Terms of Use and Privacy Notice.