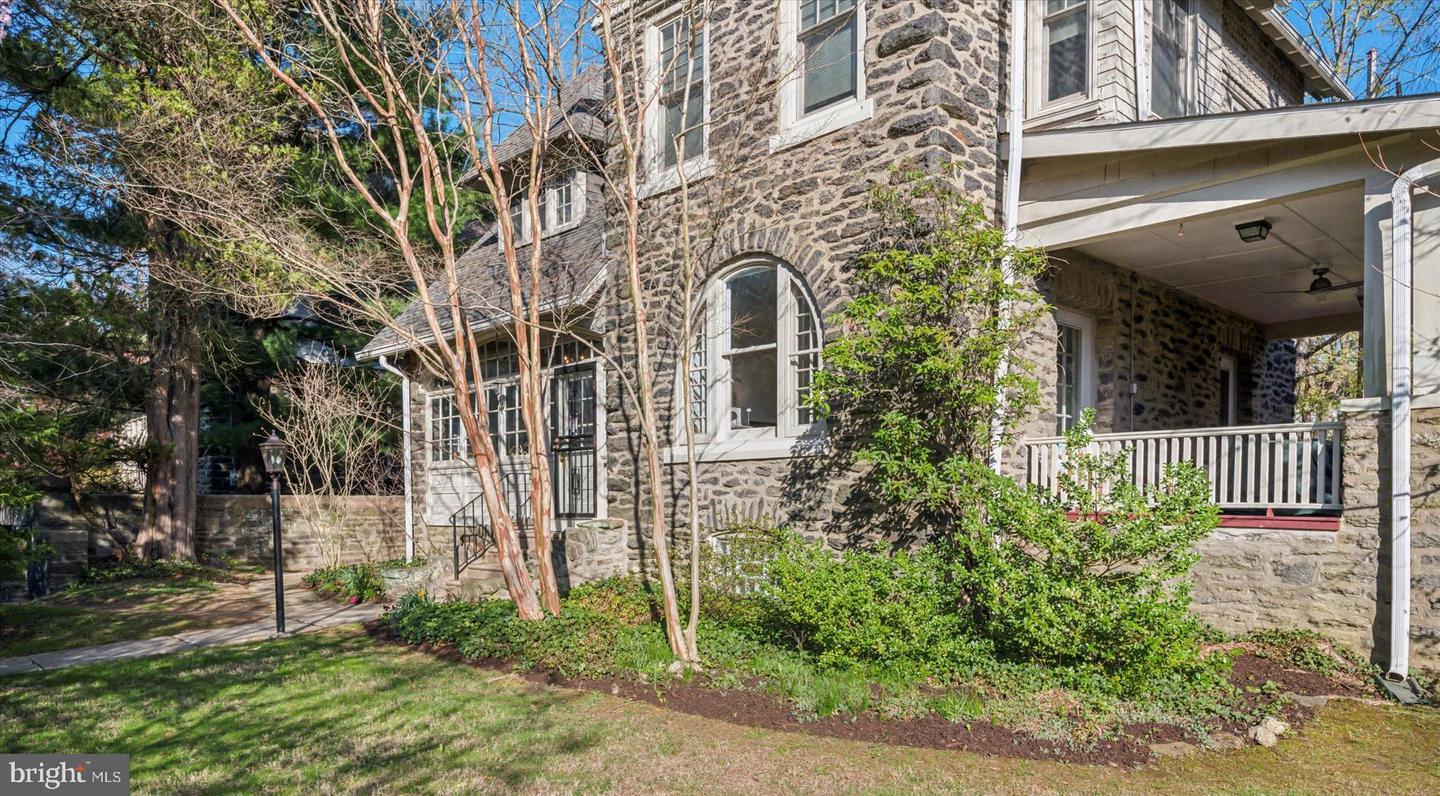Local Realty Service Provided By: Coldwell Banker Chesapeake Real Estate Company

308 Carpenter Ln, Philadelphia, PA 19119
$820,000
5
Beds
4
Baths
4,348
Sq Ft
Single Family
Sold
Listed by
Sochi L Lynne
Elsa Nunes-Ueno
Bought with Solo Real Estate, Inc.
Compass Pennsylvania, LLC., (267) 380-5813, marianne.dillon@compass.com
MLS#
PAPH2460800
Source:
BRIGHTMLS
Sorry, we are unable to map this address
About This Home
Home Facts
Single Family
4 Baths
5 Bedrooms
Built in 1911
Price Summary
820,000
$188 per Sq. Ft.
MLS #:
PAPH2460800
Sold:
June 4, 2025
Rooms & Interior
Bedrooms
Total Bedrooms:
5
Bathrooms
Total Bathrooms:
4
Full Bathrooms:
3
Interior
Living Area:
4,348 Sq. Ft.
Structure
Structure
Architectural Style:
Victorian
Building Area:
4,348 Sq. Ft.
Year Built:
1911
Lot
Lot Size (Sq. Ft):
14,374
Finances & Disclosures
Price:
$820,000
Price per Sq. Ft:
$188 per Sq. Ft.
Source:BRIGHTMLS
The information being provided by Bright Mls is for the consumer’s personal, non-commercial use and may not be used for any purpose other than to identify prospective properties consumers may be interested in purchasing. The information is deemed reliable but not guaranteed and should therefore be independently verified. © 2026 Bright Mls All rights reserved.